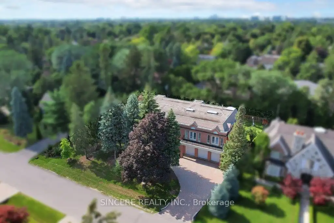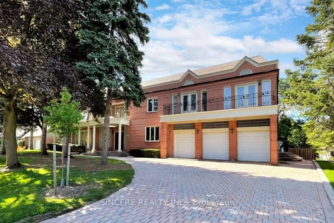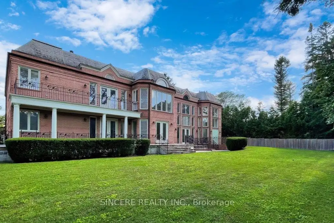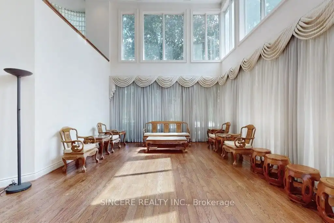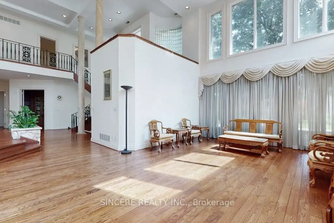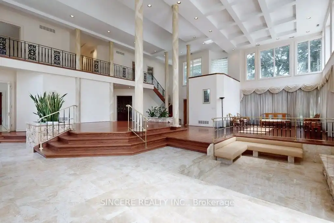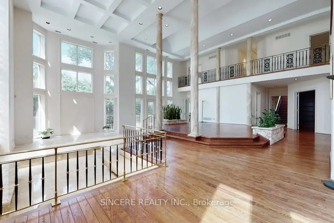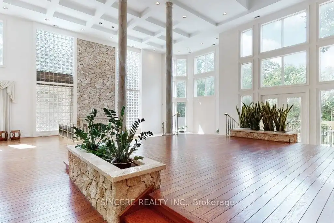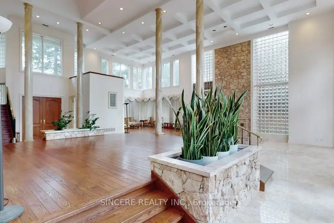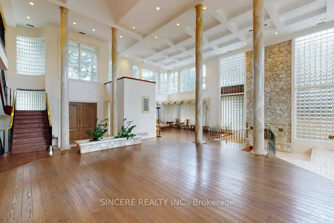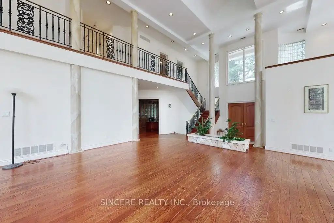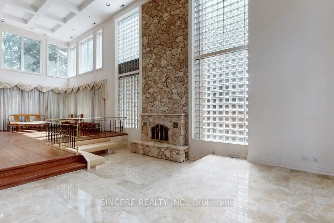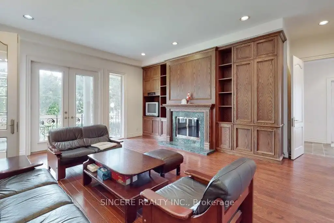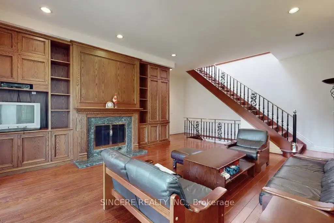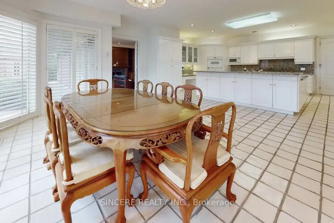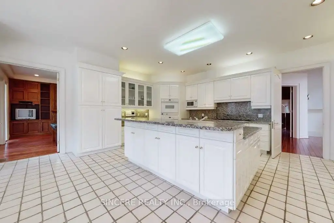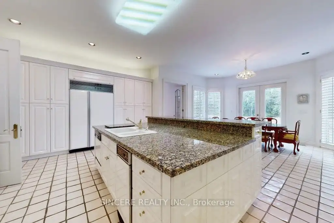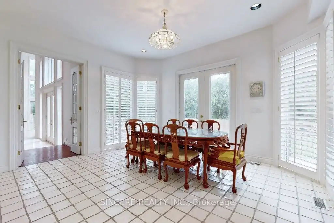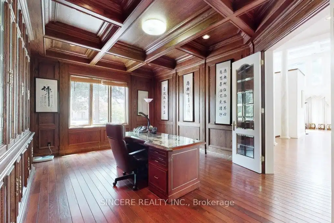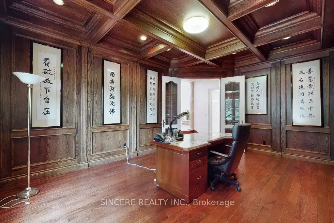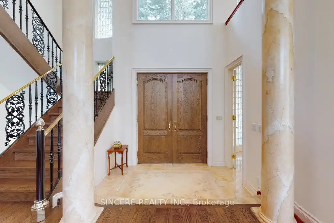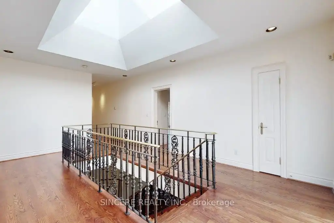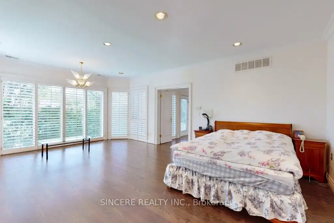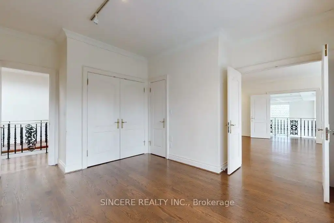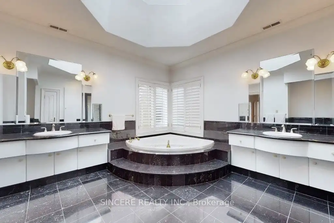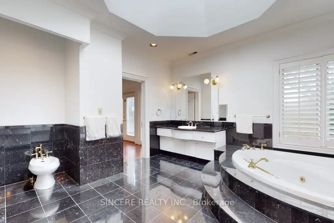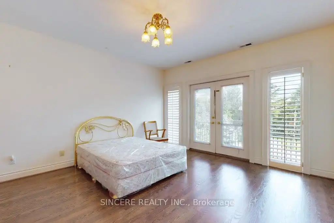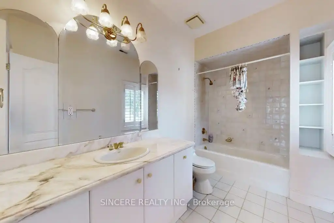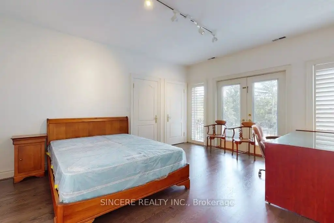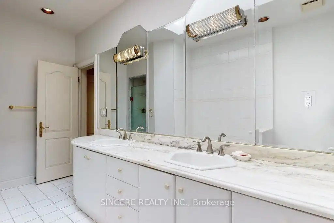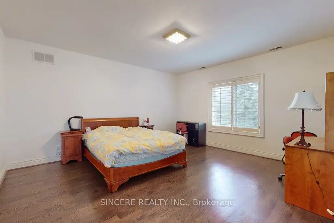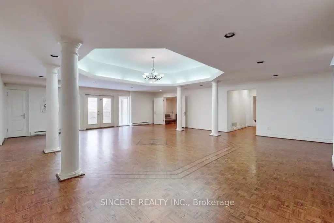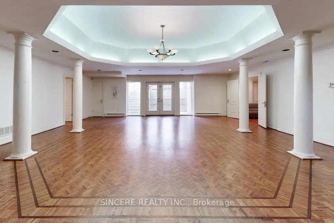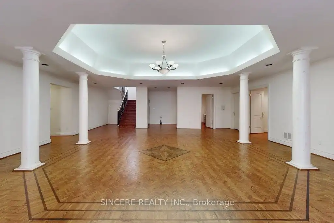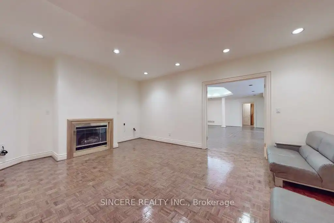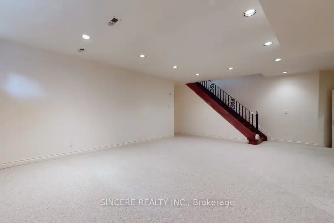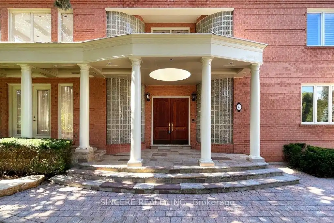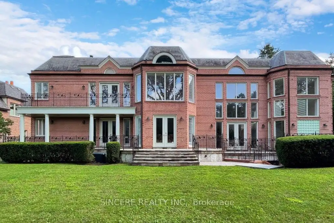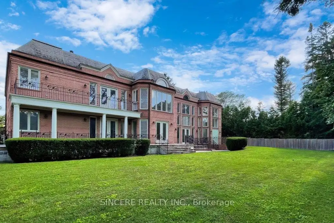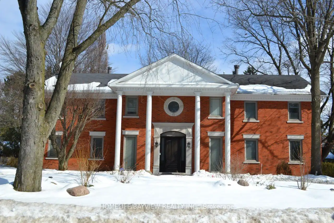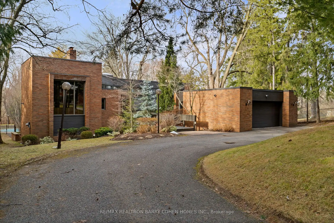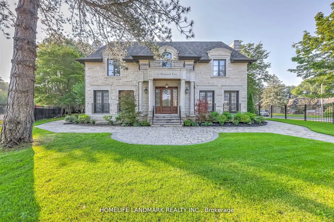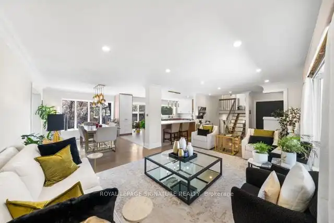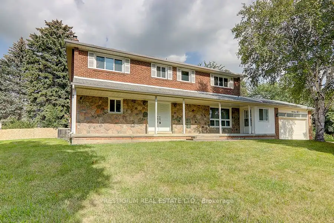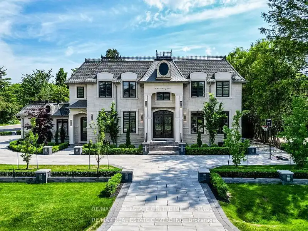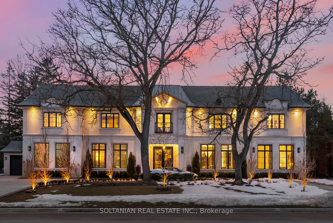*Famous & Reputable "Bayview Glen" Neighborhood *Large over 7,000 S.F. (above Grade) & Over 3,000 S.F. Basement [as per MPAC Floor Area Report] + 3-Car Garage Detached Home *Hi-end Wrought Iron Staircase Railing *High End Marble Floors, Hardwood Floors & Staircases (except some rooms are Ceramic/Parquet Floors) *"Floor To Ceiling" High Ceiling in Living/Sitting/Recreation on Ground Floor *Dancing Stages in both Ground Level & Basement's Recreation Room *4 @ Large Bedrooms on 2nd Floor all with Ensuite Baths *2 Skylights in 2 Bathrooms on 2nd Floor *3-Car Garage & Wide Driveway = good for 5-6 Family Vehicles *5 Full Baths + 3 Powder Rooms + 1 Sauna/Shower; 2 Newer + 1 Older = 3 Gas Furnaces *Newer A/C (2023) *Beautiful Landscaping & Fenced Yard + Walk-up Finished Basement ... More & More to see ... Showings are very Welcome ... **EXTRAS** *Fridge, Oven, Cook-top, Microwave, Dishwasher, Washer & Dryer, all Electrical Light Fixtures, All Window Blinds or Coverings, Gas Furnaces, Humidifiers, Cooling System = All above items are all in AS IS condition
6 Huckleberry Lane
Bayview Glen, Markham, York $4,790,000Make an offer
4+2 Beds
8 Baths
5000+ sqft
Built-In
Garage
with 3 Spaces
with 3 Spaces
Parking for 3
N Facing
Zoning: Residential
- MLS®#:
- N11887224
- Property Type:
- Detached
- Property Style:
- 2-Storey
- Area:
- York
- Community:
- Bayview Glen
- Taxes:
- $32,444 / 2024
- Added:
- December 09 2024
- Lot Frontage:
- 121.10
- Lot Depth:
- 150.00
- Status:
- Active
- Outside:
- Brick
- Year Built:
- Basement:
- Finished Walk-Up
- Brokerage:
- SINCERE REALTY INC.
- Lot (Feet):
-
150
121
- Intersection:
- Bayview Ave & Steeles Ave E
- Rooms:
- 11
- Bedrooms:
- 4+2
- Bathrooms:
- 8
- Fireplace:
- Y
- Utilities
- Water:
- Municipal
- Cooling:
- Central Air
- Heating Type:
- Forced Air
- Heating Fuel:
- Gas
| Living | 6.42 x 4.6m Hardwood Floor, Window, Combined W/Sitting |
|---|---|
| Sitting | 4.4 x 3m Marble Floor, Fireplace, Combined W/Living |
| Media/Ent | 4.9 x 4.34m Marble Floor, Window |
| Rec | 5.53 x 5.08m Hardwood Floor |
| Library | 5.58 x 3.82m Hardwood Floor, B/I Bookcase, South View |
| Family | 5.96 x 4.45m Hardwood Floor, Fireplace, W/O To Yard |
| Kitchen | 8 x 5.87m Ceramic Floor, Combined W/Dining, W/O To Yard |
| Dining | 4.53 x 4.25m Ceramic Floor, Combined W/Kitchen, W/O To Yard |
| Prim Bdrm | 6.6 x 4.5m Hardwood Floor, 5 Pc Ensuite, W/I Closet |
| 2nd Br | 4.8 x 4.5m Hardwood Floor, Semi Ensuite, W/I Closet |
| 3rd Br | 4.9 x 3.96m Hardwood Floor, Semi Ensuite, His/Hers Closets |
| 4th Br | 4.8 x 4.22m Hardwood Floor, W/O To Balcony, His/Hers Closets |
Property Features
Fenced Yard
Park
Public Transit
School
Sale/Lease History of 6 Huckleberry Lane
View all past sales, leases, and listings of the property at 6 Huckleberry Lane.Neighbourhood
Schools, amenities, travel times, and market trends near 6 Huckleberry LaneSchools
7 public & 6 Catholic schools serve this home. Of these, 9 have catchments. There are 2 private schools nearby.
Parks & Rec
5 tennis courts, 3 playgrounds and 6 other facilities are within a 20 min walk of this home.
Transit
Street transit stop less than a 3 min walk away. Rail transit stop less than 3 km away.
Want even more info for this home?
