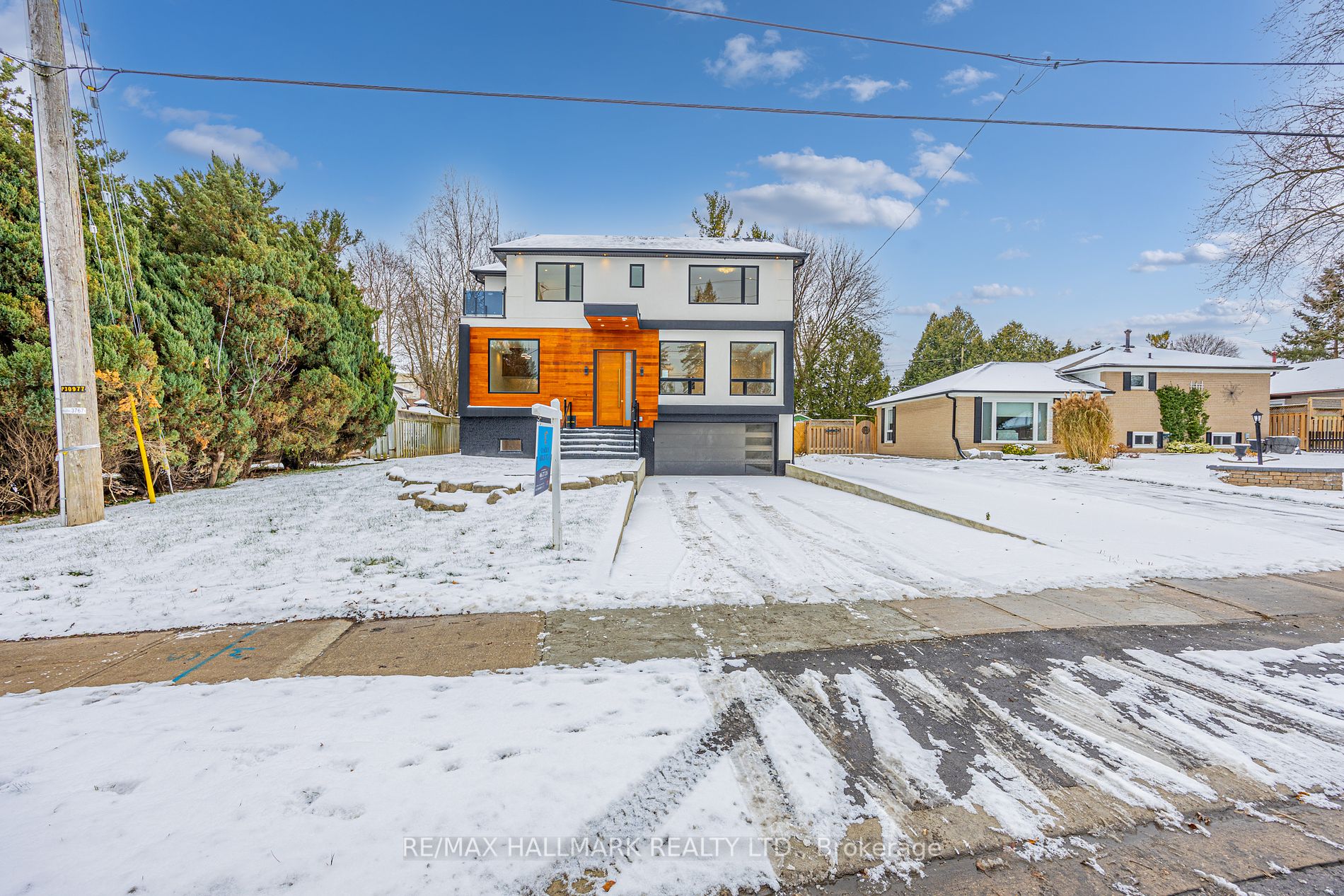Exquisite Brand-New Custom-Built Luxury Home in Prestigious Aurora Village. This sophisticated property is situated on a spacious 60x121 ft. lot, nestled in a coveted location that blends urban convenience with serene natural surroundings. Featuring expansive floor-to-ceiling windows, the home is designed to maximize enjoyment of the surrounding green spaces and natural light. Spanning over 3600 sq. ft., this stunning residence boasts an open-concept layout with high ceilings11 ft. in the basement, 10 ft. on the main floor, and 9 ft. on the second floor. the layout meticulously designed with modern aesthetics and functionality in mind. The primary and second bedrooms feature luxurious en-suites and walk-in closets, enhancing privacy and comfort. The gourmet kitchen is a chef's delight, equipped with an eat-in island and walk-out to a beautifully landscaped deck. The property includes two laundry rooms, skylights, decorative ceilings with integrated fireplaces, and a separate entry to a walk-up basement with lookout windows and spotlight features. Outdoor spaces are thoughtfully landscaped, with mature trees providing privacy and two balconies offering views of the garden and street. This home is a perfect blend of luxury, design, and location, making it an ideal choice for those seeking a distinguished lifestyle in Aurora.
69 Aurora Heights Dr S
Aurora Heights, Aurora, York $2,488,000Make an offer
4+2 Beds
6 Baths
3500-5000 sqft
Detached
Garage
with 2 Spaces
with 2 Spaces
Parking for 10
N Facing
- MLS®#:
- N11886983
- Property Type:
- Detached
- Property Style:
- 2-Storey
- Area:
- York
- Community:
- Aurora Heights
- Taxes:
- $4,153 / 2023
- Added:
- December 09 2024
- Lot Frontage:
- 60.13
- Lot Depth:
- 121.41
- Status:
- Active
- Outside:
- Stone
- Year Built:
- New
- Basement:
- Finished Full
- Brokerage:
- RE/MAX HALLMARK REALTY LTD.
- Lot (Feet):
-
121
60
- Lot Irregularities:
- Rear 63.34f.
- Intersection:
- AURORA HEIGHTS/YONGE
- Rooms:
- 8
- Bedrooms:
- 4+2
- Bathrooms:
- 6
- Fireplace:
- Y
- Utilities
- Water:
- Municipal
- Cooling:
- Central Air
- Heating Type:
- Forced Air
- Heating Fuel:
- Gas
| Living | 5.7 x 5.8m Pot Lights, Casement Windows, Hardwood Floor |
|---|---|
| Family | 7.5 x 7.1m Led Lighting, Fireplace, W/O To Deck |
| Dining | 3.3 x 4.3m Casement Windows, Hardwood Floor, Combined W/Family |
| Kitchen | 6.4 x 3.95m Stainless Steel Appl, Stone Counter, Centre Island |
| Powder Rm | 1.85 x 1.3m 2 Pc Ensuite, Tile Floor, Pot Lights |
| Prim Bdrm | 7.9 x 4.6m 5 Pc Ensuite, W/O To Balcony, W/I Closet |
| 2nd Br | 4.2 x 4.16m 3 Pc Ensuite, Pot Lights, Above Grade Window |
| 3rd Br | 4.1 x 4.05m 3 Pc Ensuite, Pot Lights, W/I Closet |
| 4th Br | 3.66 x 3.14m 3 Pc Ensuite, W/O To Balcony, East View |
| Family | 6.65 x 3.8m Combined W/Kitchen, Walk-Up, Pot Lights |
| Kitchen | 3.65 x 3.7m B/I Appliances, Pot Lights, Combined W/Living |
| 5th Br | 3.93 x 3.02m B/I Closet, Above Grade Window, Pot Lights |
Sale/Lease History of 69 Aurora Heights Dr S
View all past sales, leases, and listings of the property at 69 Aurora Heights Dr S.Neighbourhood
Schools, amenities, travel times, and market trends near 69 Aurora Heights Dr SAurora Heights home prices
Average sold price for Detached, Semi-Detached, Condo, Townhomes in Aurora Heights
Insights for 69 Aurora Heights Dr S
View the highest and lowest priced active homes, recent sales on the same street and postal code as 69 Aurora Heights Dr S, and upcoming open houses this weekend.
* Data is provided courtesy of TRREB (Toronto Regional Real-estate Board)





































