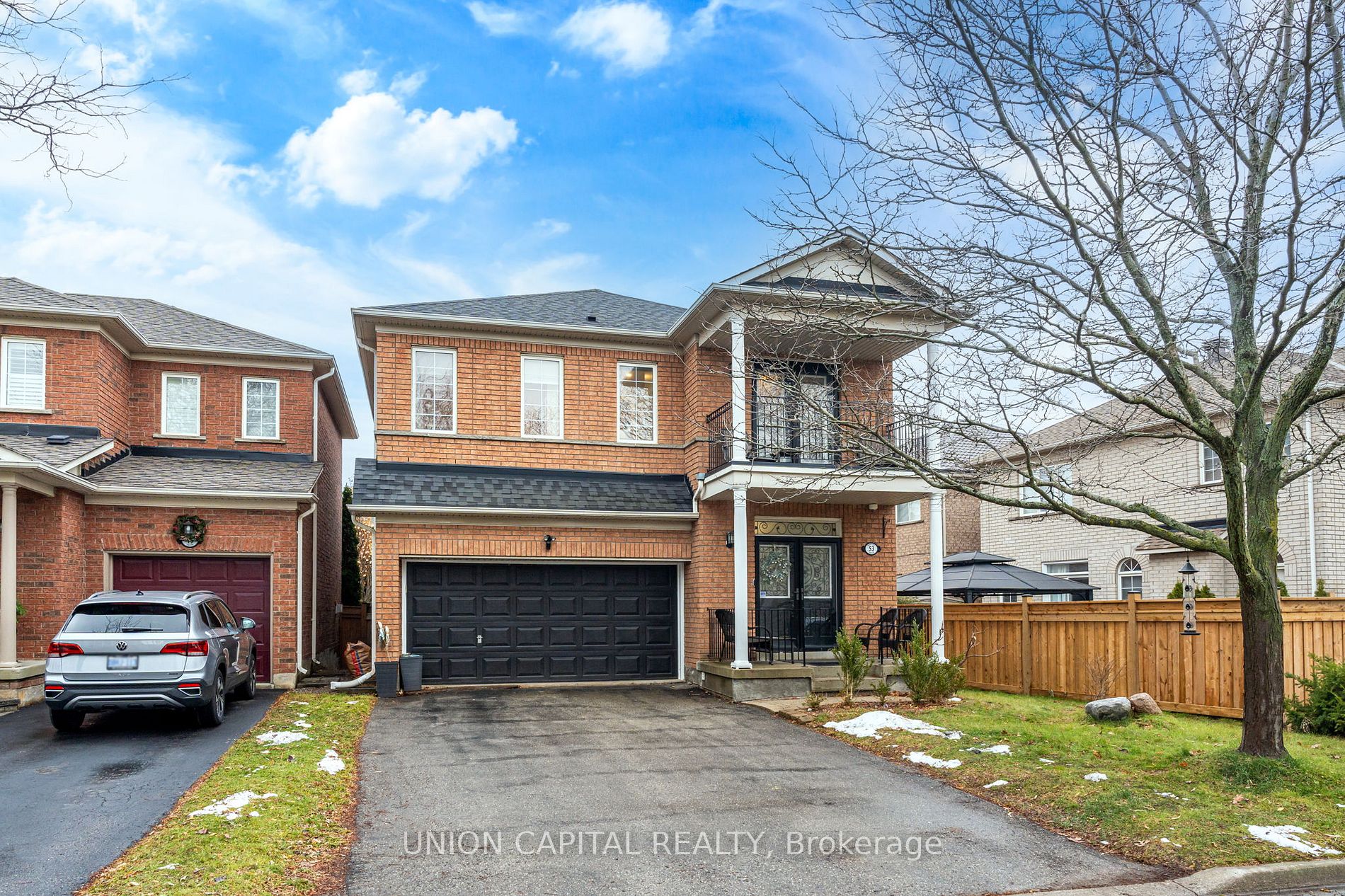Connect with Agent

53 Redtail Dr
Vellore Village, Vaughan, York, L4H 2K3Local rules require you to be signed in to see this listing details.
Local rules require you to be signed in to see this listing details.
Fenced Yard
Hospital
Park
Public Transit
Rec Centre
School
