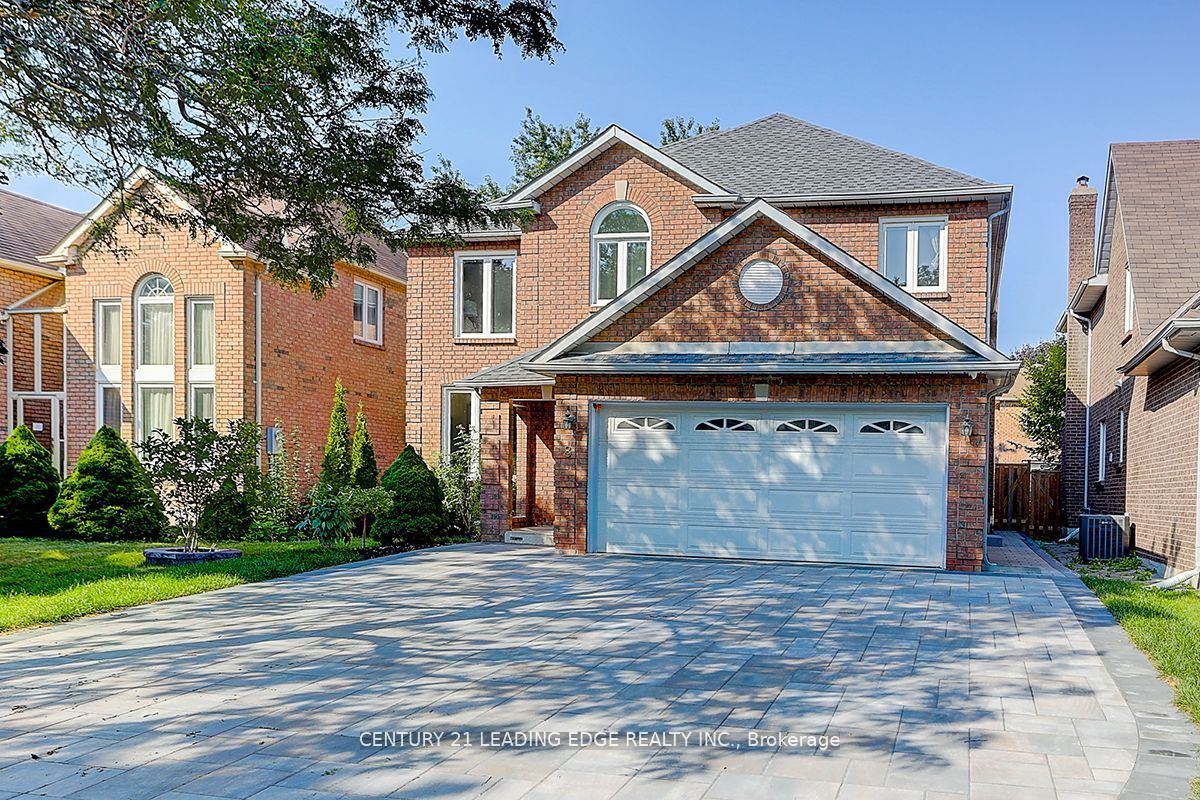Welcome To 8 Ashdown, Located In The Highly Sought-After Area Of Richmond Hill. This Property Offers 2,900 Sq Ft Plus 1,300 Sq Ft Finished Basement With Numerous Updates, Including A New Roof (2023), New Interlocked Driveway And Backyard (2024), A Newer Kitchen, Fresh Paint, Updated Pot Lights, Stylish Light Fixtures, And A New Owned Tankless Water Heater (2024), Among Other Upgrades. Situated On A Quiet, Safe Crescent With No Sidewalk, The Driveway Can Accommodate Six Cars. This Home Features A Functional Layout And Hardwood Floors On Both The 1st And 2nd Floors. It Falls Within The Boundaries Of Highly-Ranked Schools, Including St. Robert High (IB), Christ the King E.S., And Adrienne Clarkson P.S. Conveniently Located Just A Short Walk From A Plaza, Supermarket, Restaurants, Schools, Parks, And Public Transit, And Only Minutes Away From Hwy 7/404.
Fridge, Oven, Microwave, Dishwasher, Washer & Dryer, Owned Tankless Hot Water(2024), A/C, All Light Fixtures, All Existing Widow Coverings.







































