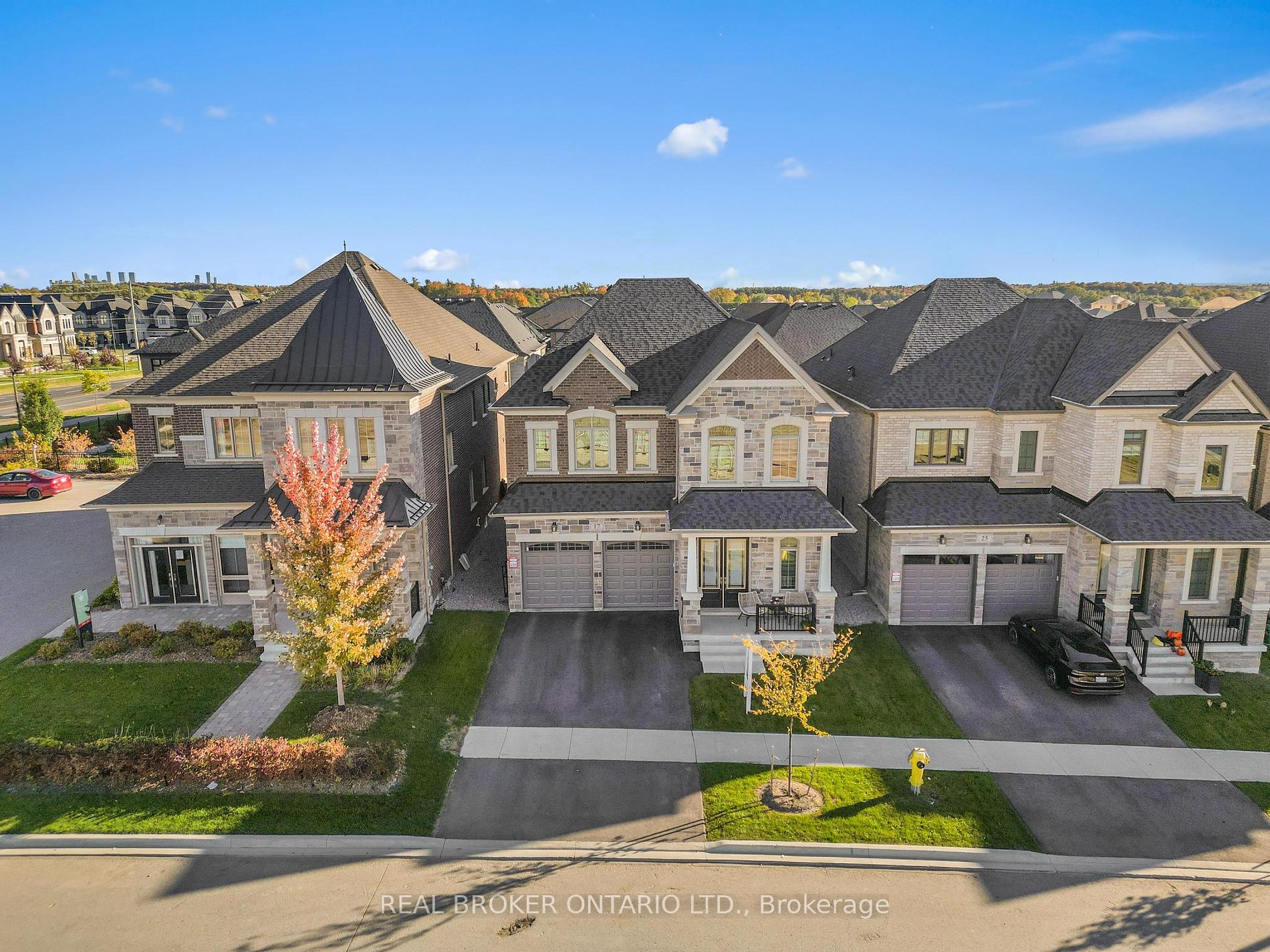**VIEW VIRTUAL TOUR** Welcome to this stunning detached home in Klein Estates, featuring a builder-finished walk-up basement apartment perfect for rental income or house hacking! This luxurious 4+3 bedroom, 5 bathroom home blends elegance and practicality, making it ideal for families or investors. Each bedroom includes a walk-in closet and ensuite/Jack & Jill bath. The home boasts 10 ft ceilings on the main floor, 9 ft ceilings upstairs and in the basement, hardwood floors, and smooth ceilings throughout.The main floor offers an office/bedroom option, a cozy family room with a two-way gas fireplace and waffle ceiling, and a chef-inspired kitchen with a large island, pantry, servery, and breakfast area opening to a deck. The primary suite features a cathedral ceiling, electric fireplace, double vanity, soaking tub, and a large walk-in closet.The finished walk-up basement includes a separate kitchen, ensuite laundry, and two bedrooms, perfect for extended family or tenants. Located in a top-rated school district surrounded by luxury homes, this move-in-ready property offers sophistication and practicality. Some photos include virtual furniture.
2 Fridge, 2 Stove, 2 Dishwasher, 2 Washer, 2 Dryer, Window Coverings and Existing Light Fixtures







































