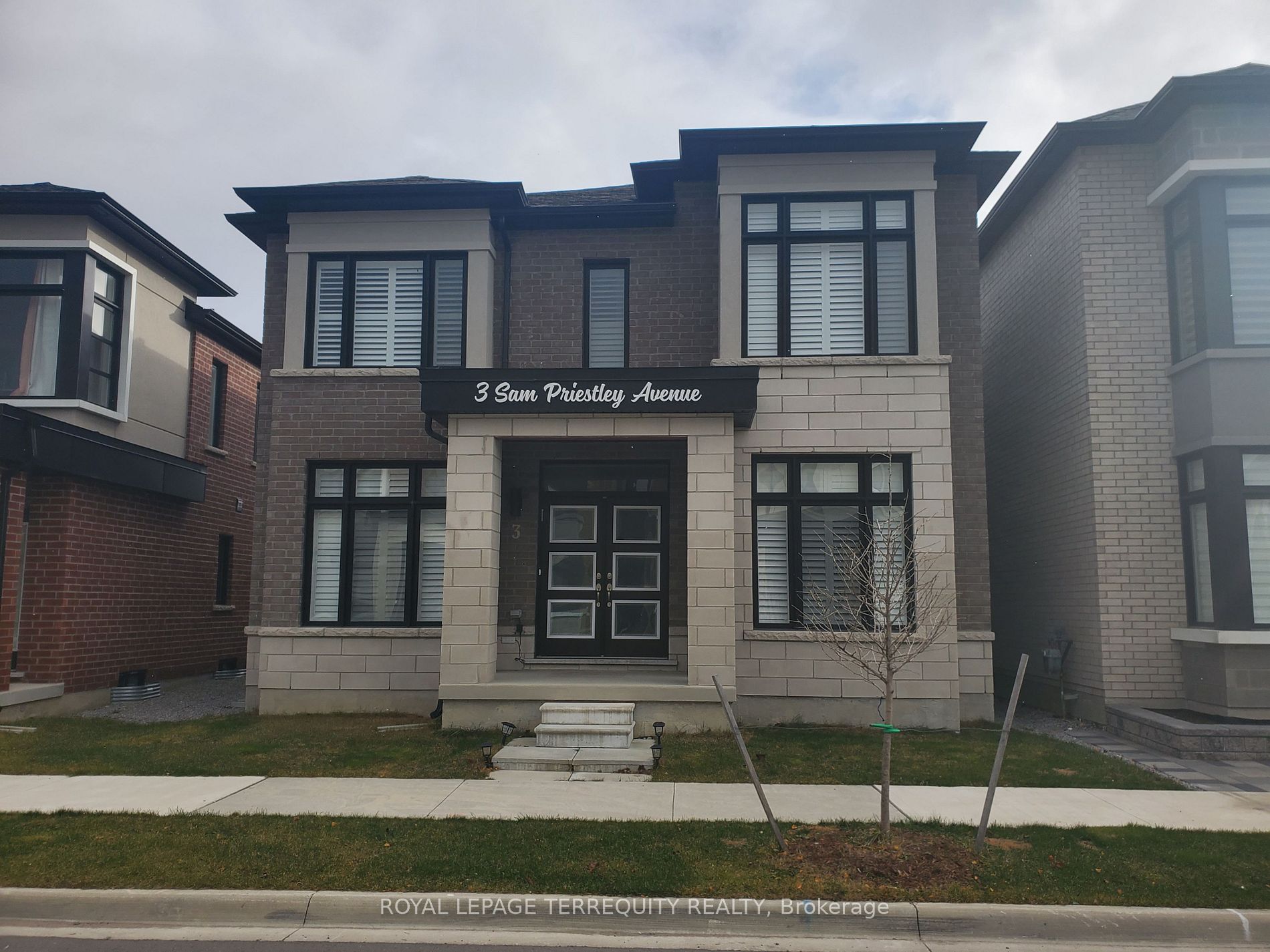Your wait is over, Look No further. Beautiful 4 Bedrooms & 4 Bathrooms, sun light filled home in the heart of Cornell Community. Built in 2021, this house has a lot to offer that a listing can describe. This home has Owner's picked upgrades in addition to the builder's given upgrades such as, Additional extended cabinets in kitchen, Central Vacuum with self-rewind, Custom made cabinets in all closets and in Office, Slip Guard Carpet on the stair steps, Separate Central Vacuum for garage area, Fully Fenced & Private Yard, This over 2,500 sq. ft. home presents an elegant design with 9-foot ceilings & Hardwood floorings throughout main floor, an open-concept kitchen with granite countertops, large center island with built-in Dishwasher & Utility Drawers, Double Sink. A Large Eat-In Area to accommodate extra guests, perfect for entertaining large gatherings of family & friends. This Peaceful Pocket of Family Friendly Neighborhood in the Cornell Community sits on a walking distance to High Rated Schools, Stouffville Hospital, Cornell Community Centre, Parks & all other amenities.
Separate Central Vac in Garage, High Efficiency Furnace, All Electrical Light Fixtures, Garden Storage Shed, Fenced Yard, Broadloom Where Laid.







































