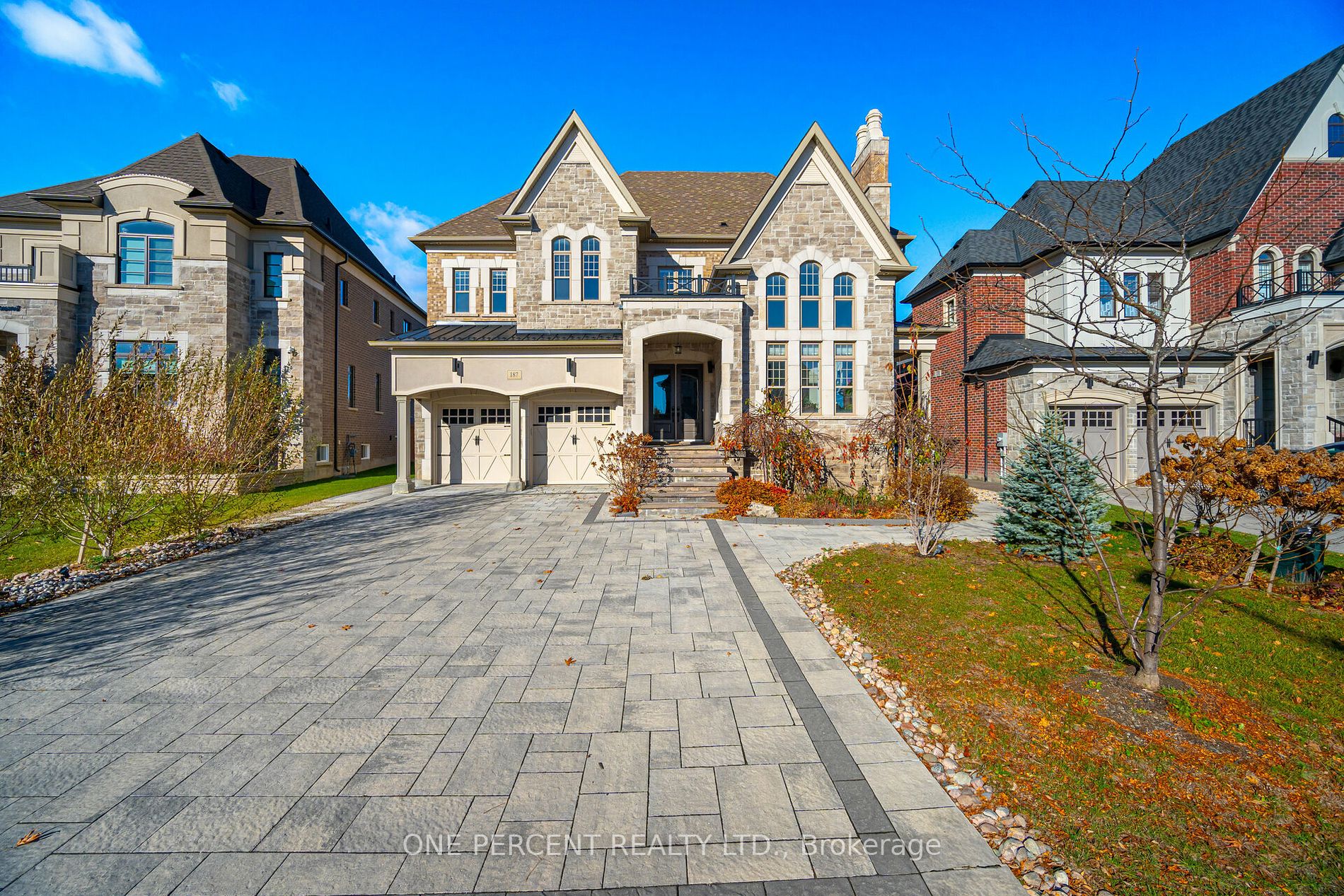This exceptional custom-built home in King City flawlessly blends luxury and sophistication. Featuring 4 spacious bedrooms on the second level, including a lavish primary suite with a spa-inspired ensuite and jacuzzi, the master suite also boasts a large walk-out terrace, his-and-her walk-in closets, and breathtaking views of the conservation area with mature trees.The gourmet kitchen is a chefs dream, outfitted with high-end Sub-Zero appliances, a wet bar, custom cabinetry, and a large central island. The main floor also offers a generously sized office and a cozy library area perfect for work or quiet reflection along with expansive living and dining areas designed for effortless entertaining. Soaring 24-foot ceilings in the living and library areas create a grand, open atmosphere. This residence is the epitome of modern design and timeless elegance. Step outside to a beautifully landscaped yard, complete with an outdoor kitchen, zoned lounge areas, botanical gardens, and serene ravine views ideal for both relaxation and hosting guests. The home is equipped with smart home automation through a Crestron system and features a fully finished lower level with two bedrooms, a den, two cantinas, and a fully equipped kitchen. A separate walk-up basement entrance provides convenient access, perfect for an in-law suite or added privacy. Located in one of Ontarios most prestigious communities, this estate is just moments from top schools, renowned golf courses, and premium amenities.
Irrigation, Alarm & Surveillance Systems Included. Hunter Douglas Auto Blinds, All Electrical Light Fixtures. Subzero Fridge, Wolf 6 Burner Stove, Built In Micro, Dish Washer, Wine Coolers. Two Laundry Rooms! Full Kitchen In Lower Level.







































