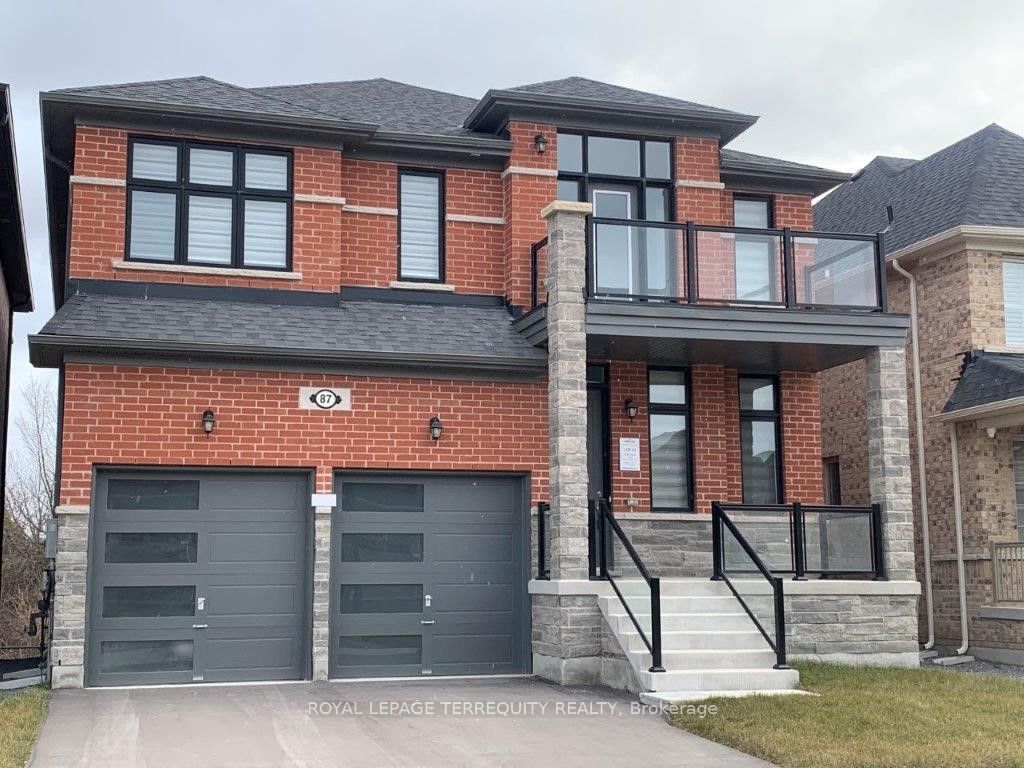Welcome to this elegant home situated in a quiet country setting in close proximity to lake and many beaches, scenic trails. This stunning 4 bedroom, 3,088 Sq Ft with modern elevation home with covered porch and balcony is built by Ballymore homes. $$$ was spent on luxurious interior finishes upgrades and on builder's premium ravine lot overlooking into the forest and black river at distance, owner upgraded approx. 10'-0" ceiling height in main floor with 8'-0" high exterior front door/rear patio door, windows with transoms, 8'-0" high interior doors, 8'-0" high flat archways and smooth ceiling in all main floor rooms, upgraded approx. 9'-0" high walk out basement with high windows, upgraded 4 3/8" smooth stained hardwood flooring in great room, dining room, main hall, library and upper hall, upgraded stained stairs/railings, waffle ceiling in great room with pot lights, coffered ceiling in dining room, upgraded cabinetry in kitchen/pantry, upgraded floor tiles in kitchen/breakfast, foyer and powder room, upgraded 3cm quartz countertop in kitchen with full height quartz backsplash, cabinets with clear glass doors, waterline for fridge in the kitchen, gas line to stove in kitchen, upgraded floor tiles, tub and shower wall tiles, upgraded quartz counters with undermount sinks in all bedroom washrooms, additional bank of drawers between sinks in primary bedroom, upper cabinets in laundry, floor drain in laundry room, rough-in for washroom plumbing in basement, backwater valve at basement drain. Located near both elementary and high schools, as well as an arena and curling rink. Close to nearby plazas for food joints, Shoppers, Home hardware, banks and grocery stores. Recreational bike trail at the back of property.
87 Big Canoe Dr
Sutton & Jackson's Point, Georgina, York $1,389,900Make an offer
4+1 Beds
4 Baths
3000-3500 sqft
Attached
Garage
with 2 Spaces
with 2 Spaces
Parking for 2
W Facing
- MLS®#:
- N11822438
- Property Type:
- Detached
- Property Style:
- 2-Storey
- Area:
- York
- Community:
- Sutton & Jackson's Point
- Taxes:
- $2,217.42 / 2024
- Added:
- December 02 2024
- Lot Frontage:
- 40.00
- Lot Depth:
- 104.98
- Status:
- Active
- Outside:
- Brick
- Year Built:
- New
- Basement:
- Unfinished W/O
- Brokerage:
- ROYAL LEPAGE TERREQUITY REALTY
- Lot (Feet):
-
104
40
- Intersection:
- DALTON RD & CATERING RD
- Rooms:
- 12
- Bedrooms:
- 4+1
- Bathrooms:
- 4
- Fireplace:
- Y
- Utilities
- Water:
- Municipal
- Cooling:
- Central Air
- Heating Type:
- Forced Air
- Heating Fuel:
- Gas
| Great Rm | 5.49 x 4.57m Hardwood Floor, Gas Fireplace, Coffered Ceiling |
|---|---|
| Library | 2.74 x 3.51m Hardwood Floor |
| Dining | 4.14 x 4.72m Hardwood Floor |
| Kitchen | 4.09 x 3.76m Quartz Counter, Porcelain Floor, Stainless Steel Appl |
| Breakfast | 4.09 x 3.35m Porcelain Floor, O/Looks Backyard |
| Pantry | 1.19 x 2.44m Quartz Counter, B/I Shelves |
| Mudroom | 2.77 x 2.13m Closet |
| Prim Bdrm | 5.94 x 5.18m 5 Pc Ensuite, Soaker, Double Sink |
| 2nd Br | 4.65 x 3.81m Semi Ensuite, Balcony, Quartz Counter |
| 3rd Br | 3.35 x 4.11m Semi Ensuite, Quartz Counter |
| 4th Br | 3.35 x 3.71m 3 Pc Ensuite, Quartz Counter |
| Laundry | 2.44 x 1.83m |
Listing Description
Sale/Lease History of 87 Big Canoe Dr
View all past sales, leases, and listings of the property at 87 Big Canoe Dr.Neighbourhood
Schools, amenities, travel times, and market trends near 87 Big Canoe DrSutton & Jackson's Point home prices
Average sold price for Detached, Semi-Detached, Condo, Townhomes in Sutton & Jackson's Point
Insights for 87 Big Canoe Dr
View the highest and lowest priced active homes, recent sales on the same street and postal code as 87 Big Canoe Dr, and upcoming open houses this weekend.
* Data is provided courtesy of TRREB (Toronto Regional Real-estate Board)






















