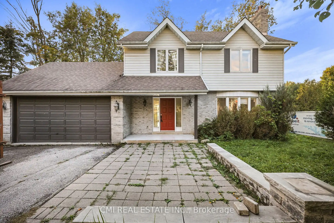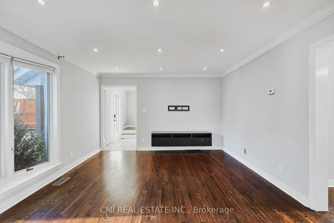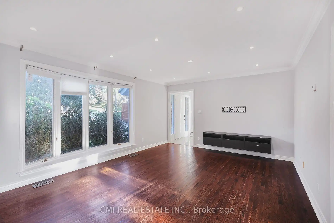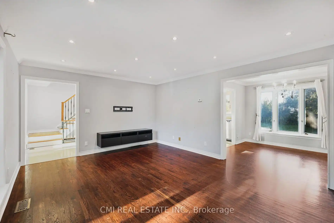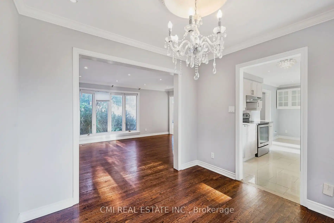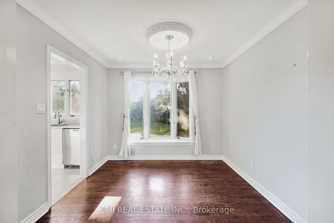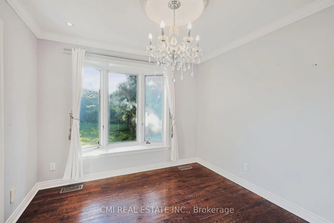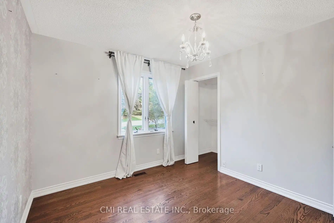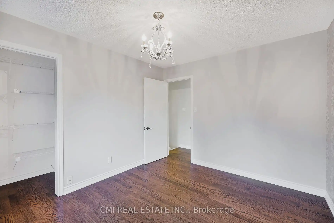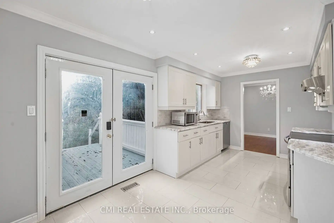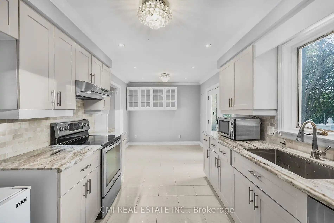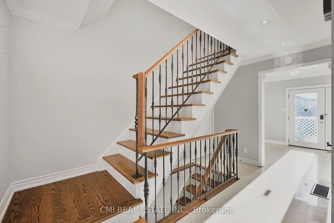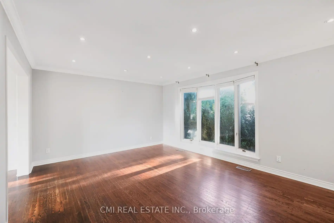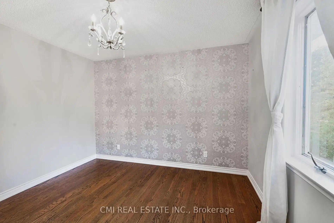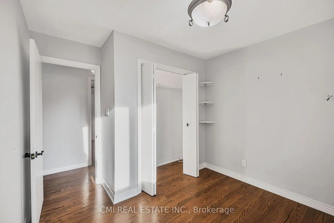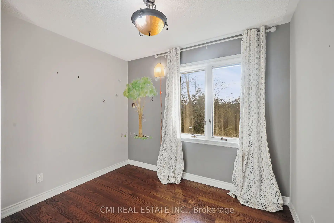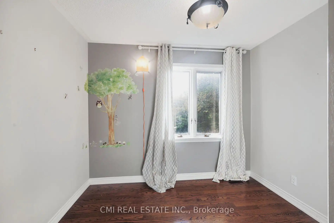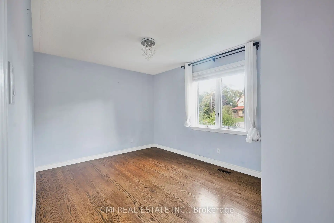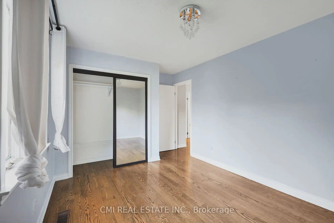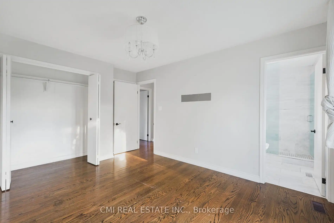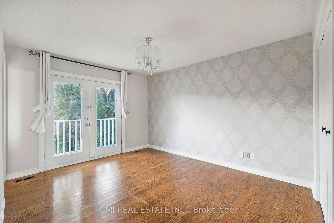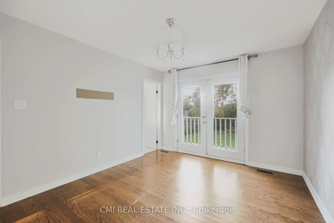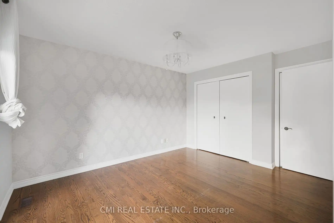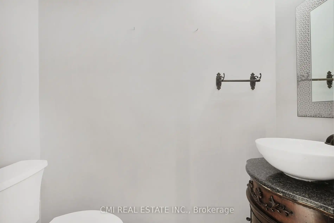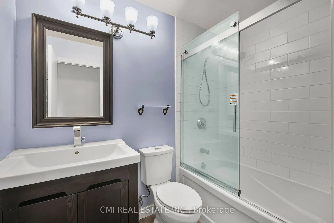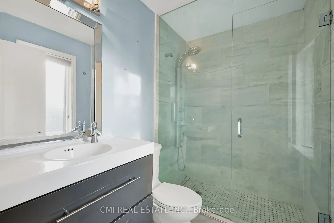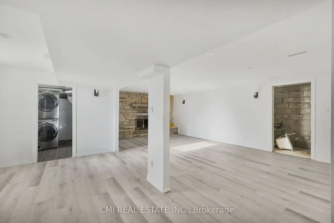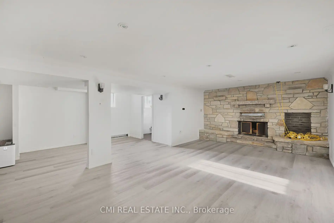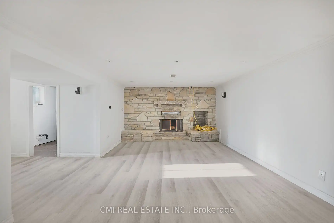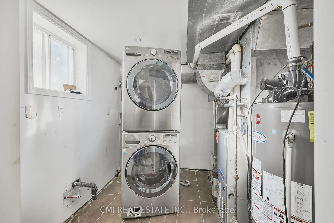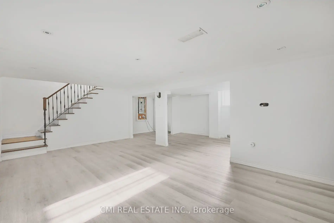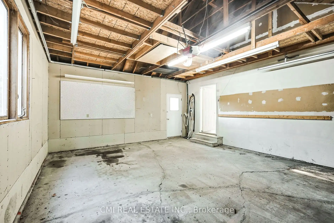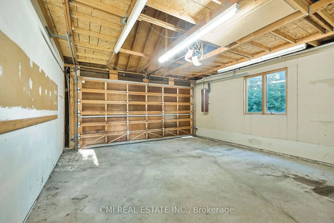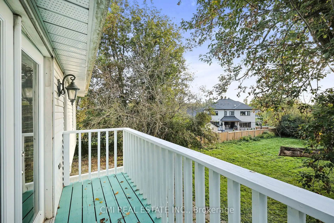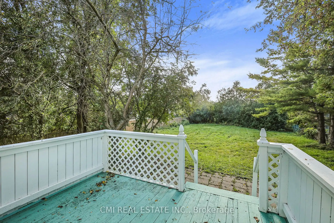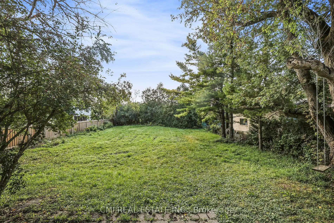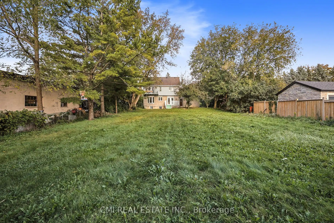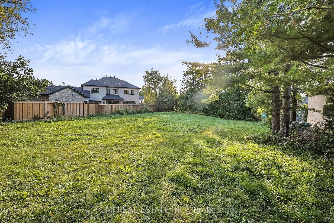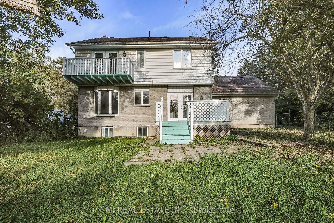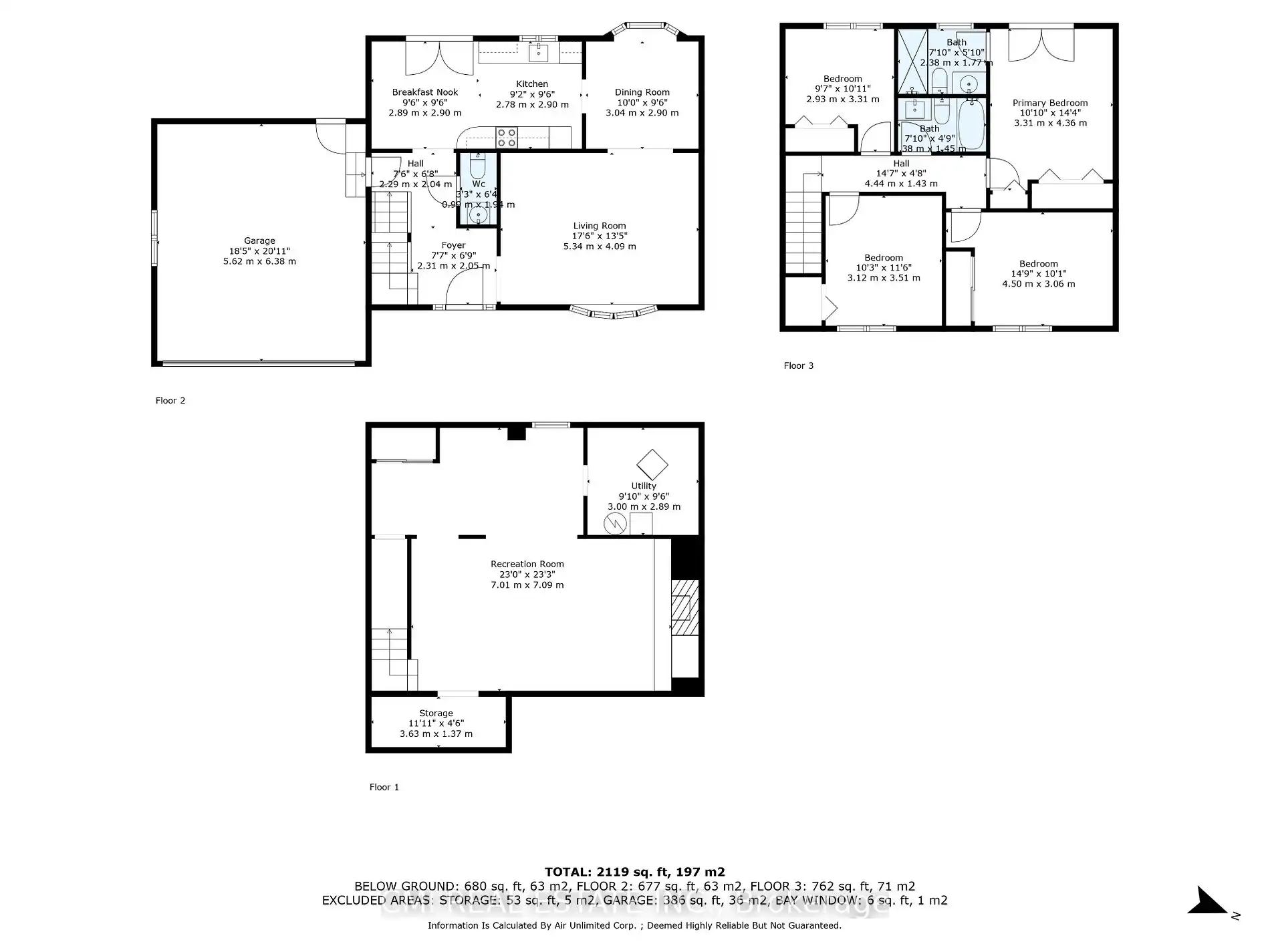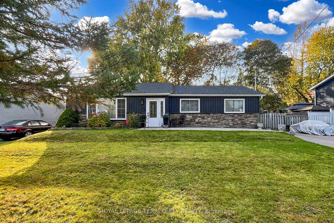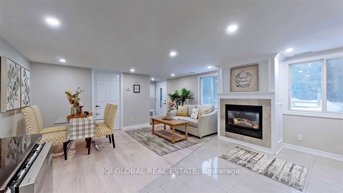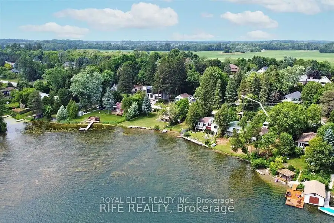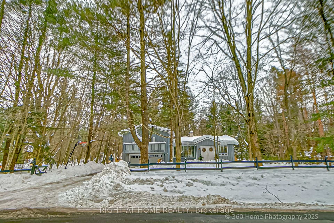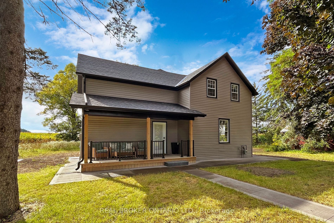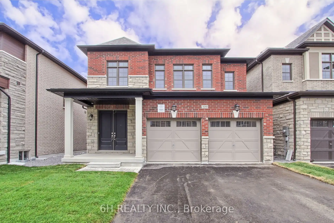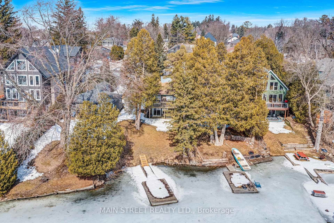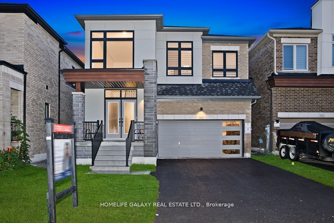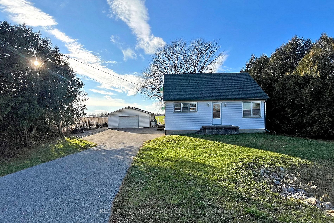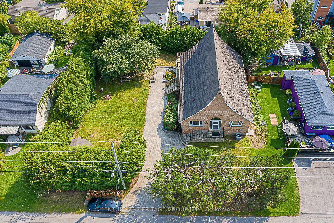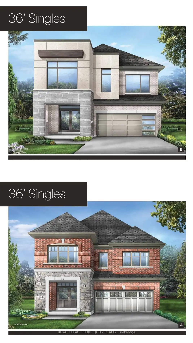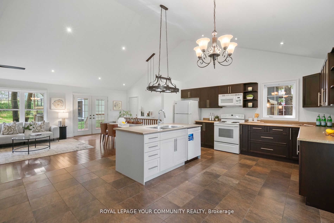Remarks: Honey Stop the Car! Secluded between mature trees is an absolute GEM located in a sought-after estate community nestled in the hamlet of Gormley situated on a private 80X245ft lot featuring a 4bed, 3 bath, 2-car garage detached offering privacy, tranquility, & connectivity! Park on the private driveway w/ enough space for RVs, & other recreational toys. Enjoy a front interlocking courtyard ideal for morning coffee leading to a covered porch entry. Step into the bright foyer presenting a contemporary floorplan, over 1500sqft AG of tastefully modernized living space. Oversized front family room w/ bay window flows into the formal dining space. *Hardwood floors & pot lights thru-out* Eat-in chefs kitchen upgraded w/ tall modern cabinetry, granite counters, SS appliances, & tile backsplash w/ Breakfast nook W/O to rear deck ideal for growing families. Upper level finished w/ 4 large bedrooms & 2-full baths. Primary bed retreat w/ double closets, 3-pc spa-like ensuite & private BALCONY. Venture to the finished bsmt w/ Sep-entrance from garage, complete w/ stone fireplace perfect for family entertainment can be converted to in-law suite or rental. Backyard oasis w/ natural tree-line fencing presents the perfect opportunity to finish w/ your dream pool, cabana, guest house, & much more! Perfect for pet lovers! **EXTRAS** Rare chance to purchase a huge lot in prime location mins to top rated parks, schools, shopping, Major HWYS, & much more! Embrace privacy & seclusion while living mins to all amenities!
14610 Woodbine Ave
Rural Whitchurch-Stouffville, Whitchurch-Stouffville, York $1,299,000Make an offer
4 Beds
3 Baths
1500-2000 sqft
Attached
Garage
with 2 Spaces
with 2 Spaces
Parking for 6
W Facing
Zoning: RR1
- MLS®#:
- N11623235
- Property Type:
- Detached
- Property Style:
- 2-Storey
- Area:
- York
- Community:
- Rural Whitchurch-Stouffville
- Taxes:
- $6,495 / 2024
- Added:
- November 28 2024
- Lot Frontage:
- 80.00
- Lot Depth:
- 245.00
- Status:
- Active
- Outside:
- Brick
- Year Built:
- 31-50
- Basement:
- Finished Sep Entrance
- Brokerage:
- CMI REAL ESTATE INC.
- Lot (Feet):
-
245
80
BIG LOT
- Intersection:
- Woodbine Ave & Vandorf Sdrd
- Rooms:
- 11
- Bedrooms:
- 4
- Bathrooms:
- 3
- Fireplace:
- Y
- Utilities
- Water:
- Well
- Cooling:
- Central Air
- Heating Type:
- Forced Air
- Heating Fuel:
- Gas
| Family | 5.34 x 4.09m Hardwood Floor, Crown Moulding, Bay Window |
|---|---|
| Dining | 3.04 x 2.9m Hardwood Floor, Crown Moulding, Bay Window |
| Kitchen | 2.8 x 2.8m Ceramic Floor, Stainless Steel Appl, Granite Counter |
| Breakfast | 2.9 x 2.9m Ceramic Floor, Combined W/Kitchen, W/O To Deck |
| Prim Bdrm | 3.32 x 4.36m Hardwood Floor, W/O To Balcony, Double Closet |
| 2nd Br | 4.5 x 3.06m Hardwood Floor, O/Looks Frontyard, Closet |
| 3rd Br | 3.12 x 3.51m Hardwood Floor, O/Looks Frontyard, Closet |
| 4th Br | 2.93 x 3.31m Hardwood Floor, O/Looks Frontyard, Mirrored Closet |
| Rec | 7.01 x 7.09m Laminate, Stone Fireplace, Pot Lights |
| Utility | 3 x 2.89m Combined W/Laundry |
Property Features
Fenced Yard
School Bus Route
Wooded/Treed
Sale/Lease History of 14610 Woodbine Ave
View all past sales, leases, and listings of the property at 14610 Woodbine Ave.Neighbourhood
Schools, amenities, travel times, and market trends near 14610 Woodbine AveSchools
5 public & 4 Catholic schools serve this home. Of these, 9 have catchments. There are 2 private schools nearby.
Parks & Rec
3 golf courses, 2 tennis courts and 5 other facilities are within a 20 min walk of this home.
Transit
Rail transit stop less than 3 km away.
Want even more info for this home?
