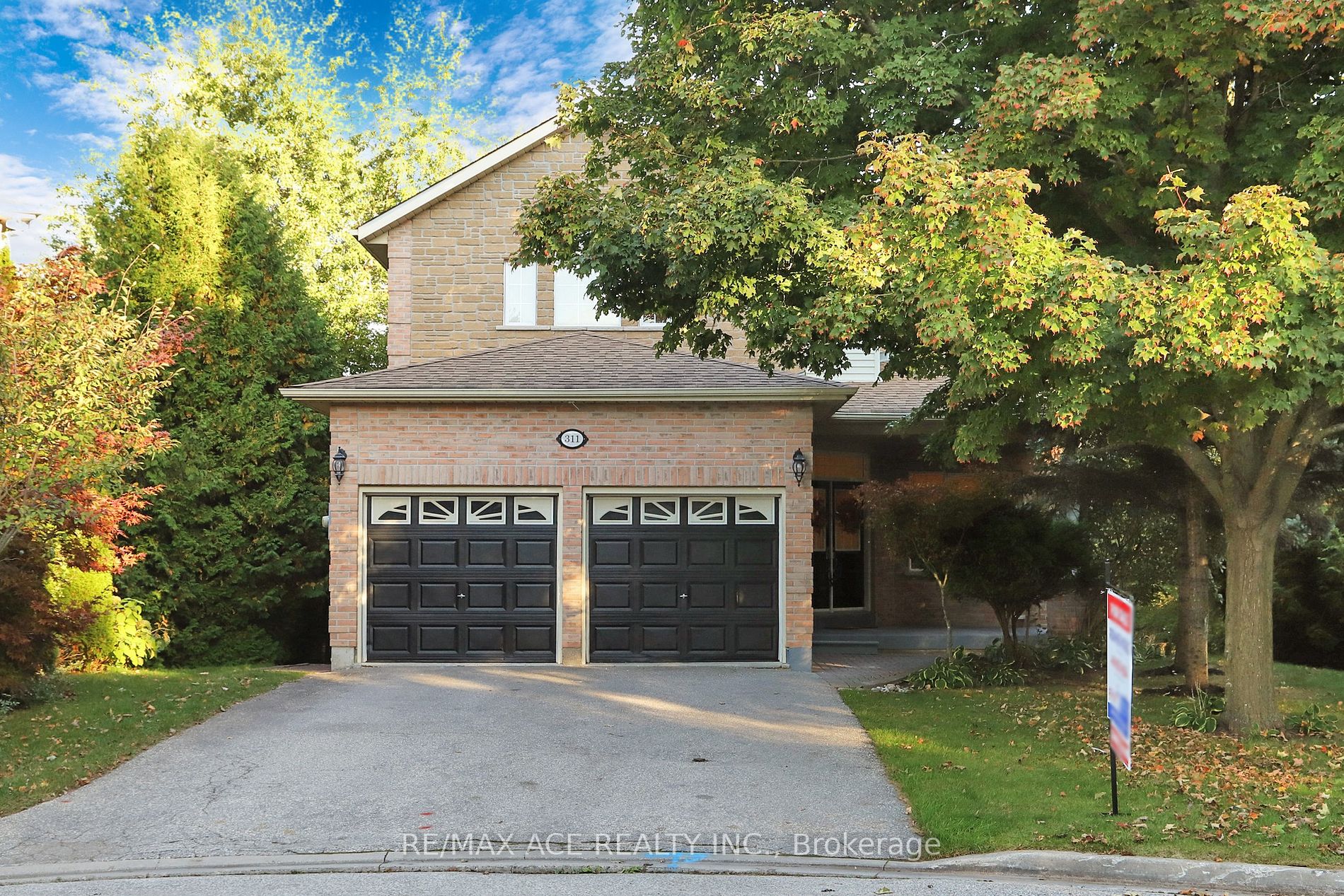Immaculate Rare Find Prestigiously Located in Gorham College Manor On A Beautiful Cul de Sac That Leads To Scenic Views Of Walking Trails, Bridge Overlooking Running Creek And Park. Conveniently Located Close To Colleges, University, Elementary And High Schools, Shopping, Hospital, Hwy And Much More. This Home Boasts A Gorgeous Ravine Backyard That Captures Nature At It's Best. Southwest Facing W/lots of Natural Lighting. 4 Large Bdrms On Upper Floor W/new Harwood Flooring. Primary Has Ensuite Bathroom And Walk in Closet. 2nd Bdrm W/Private Washroom. 3rd & 4th Bdrm W/attached Washroom. Main Floor Features Double Sided Fireplace, Large living, Dining And Family Room W/built In TV Wall Unit. Modern Upgraded Kitchen W/all New S/S Appliances, Quartz Counter, Pantry, New Gas Stove, Features Breakfast Area With Glass Sliding Doors That Walkout To Deck Overlooking The Ravine Lot. Spacious Foyer And Laundry On Main Floor. Door to Garage. Finished Walkout Basement W/kitchenette, Bedroom And Exercise Room Not To Mention The Extra Large Recreation Room W/Fireplace. Pot Lights Thru Out, Extra Storage Space, Double Car Garage, Double Door Entry, Large Driveway And Front Porch. 2366 Sq Ft Above Grade.
Central A/C and Furnace, Brand New S/S Fridge, Dishwasher, Gas Stove. White Washer/Dryer. All ELF's. Blinds In Basement. White Freezer, Microwave in basement, Garden Shed.







































