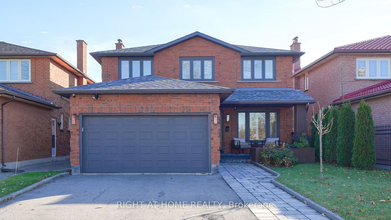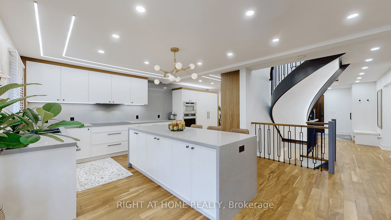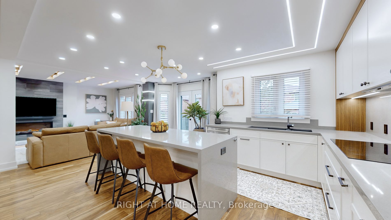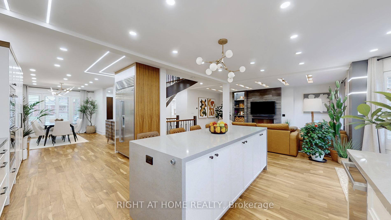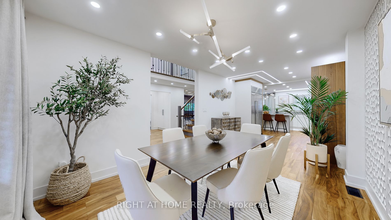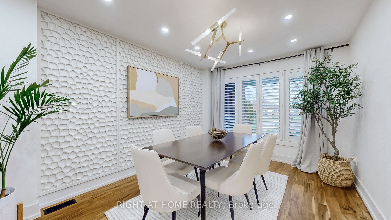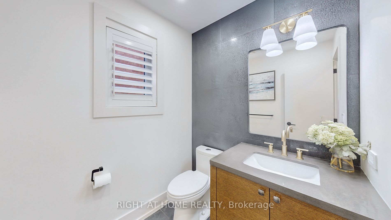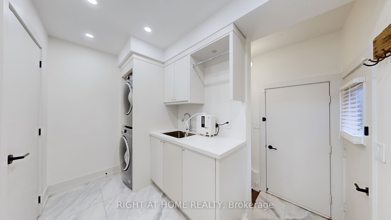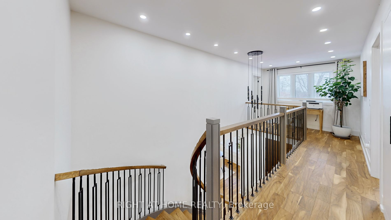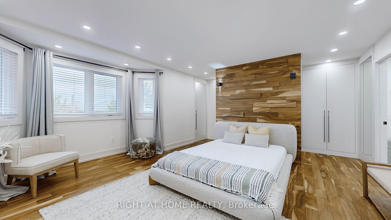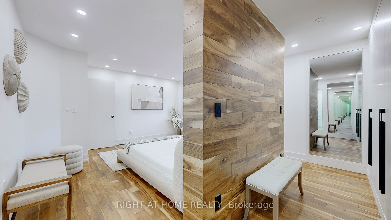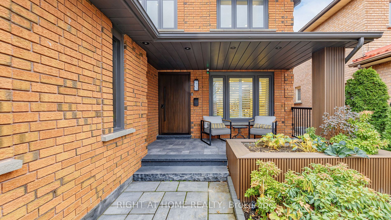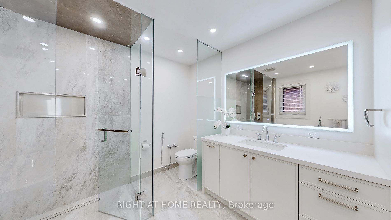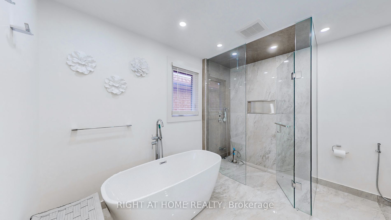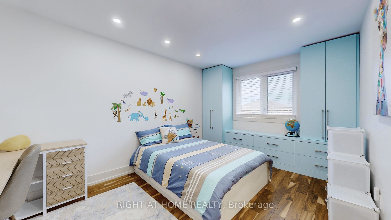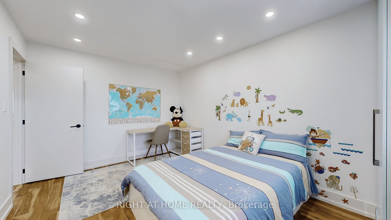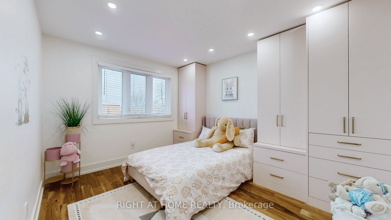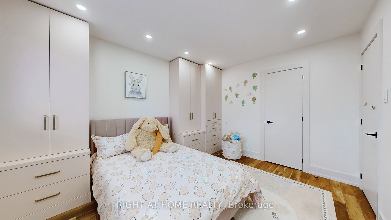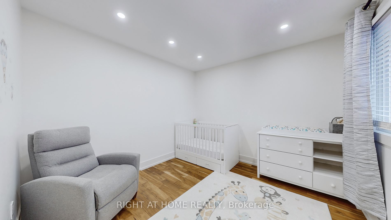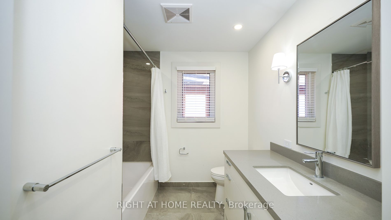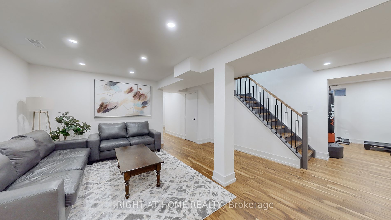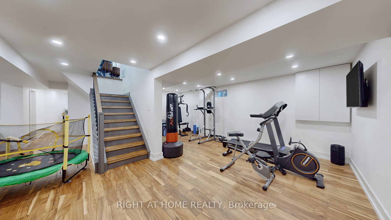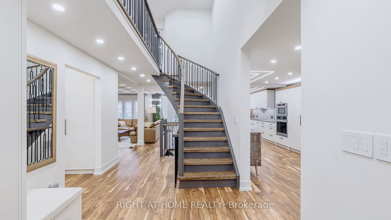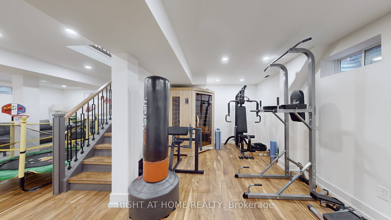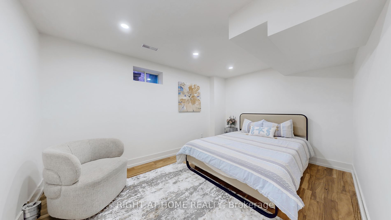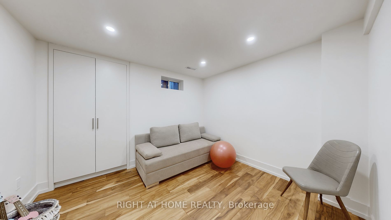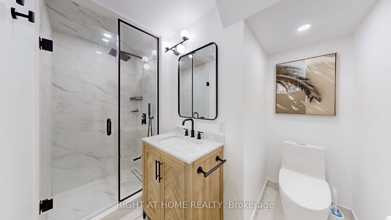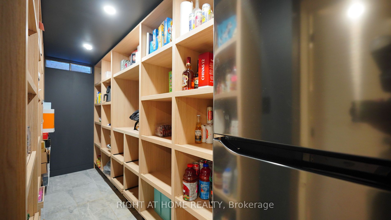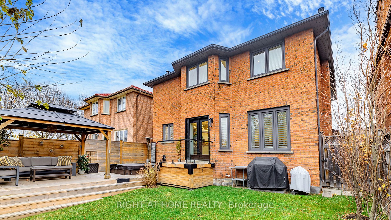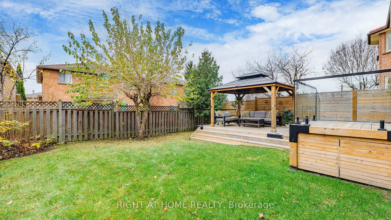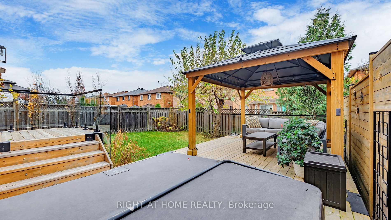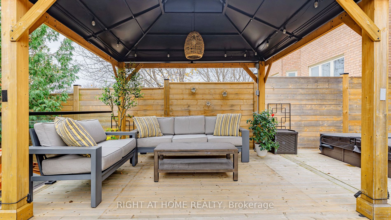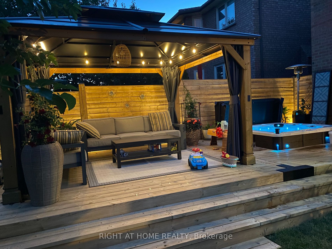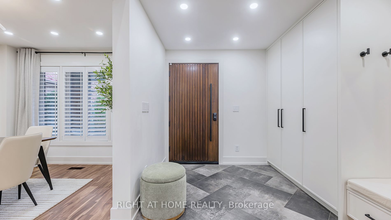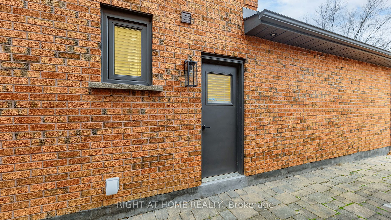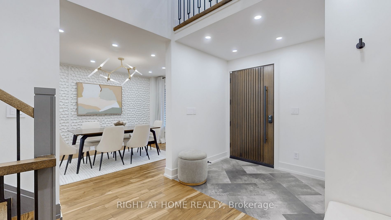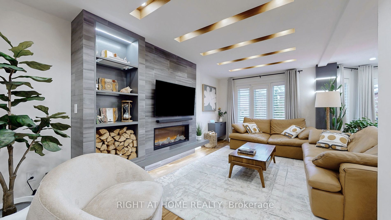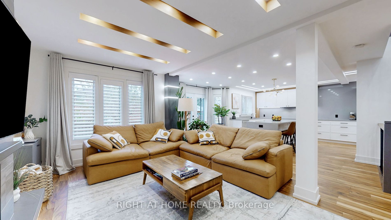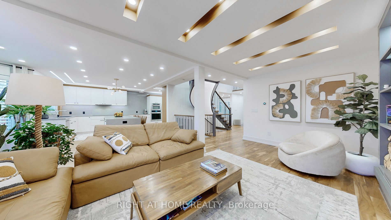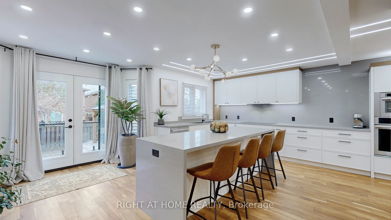This stunning home, situated on a spacious premium lot in East Woodbridge, offers 4+2 bedrooms and 4 bathrooms. Perfectly positioned next to a beautiful park and a school, with several other schools just minutes away. The location provides easy access to major highways, a subway station, a hospital, Vaughan Mills shopping mall, and nearby shopping plazas. Experience the ideal blend of elegance, beautiful craftsmanship ,modern design, comfort and functionality in this move-in-ready home. Open-concept design, exquisite custom cabinetry, elegant hardwood floors, and flawlessly smooth ceilings. The custom-built kitchen features extended cabinetry, Caesarstone quartz countertops with a large island, matching backsplash, and a striking feature wall, all blending style and functionality. High-end stainless steel appliances: 48 Sub-Zero side-by-side refrigerator, JENN-AIR built-in oven and a steam oven, BOSCH cooktop and dishwasher ,Whirlpool washer and dryer, LG refrigerator in cold-room. Flowing seamlessly from the kitchen is a large backyard, complete with a 10' x 12' gazebo and a hot tub, making it perfect for outdoor entertaining and relaxation. Second floor: extra-spacious master bedroom with a luxurious en-suite, complete with a relaxing bathtub and a curbless shower. Three additional large bedrooms offer comfort and practicality; bright and airy hallway. A separate side entrance leads to a fully finished two-bedroom basement, complete with a full bathroom and the flexibility to add a second kitchen and laundry in the gym area, making it perfect for an in-law suite or a rental income opportunity. Additional highlights: custom built-in cabinetry and storage space, uniform hardwood flooring throughout the home with additional subfloor in the basement. Outdoor security cameras, new interlocking pathway, and a solid wood main entrance door. Additional upgrades include a brand-new roof, furnace, AC, HRV unit, and a 200-amp electric supply.
Upgraded Metal Shutters, Outdoor hot tub. Irrigation system. Smart furnace thermostat.
