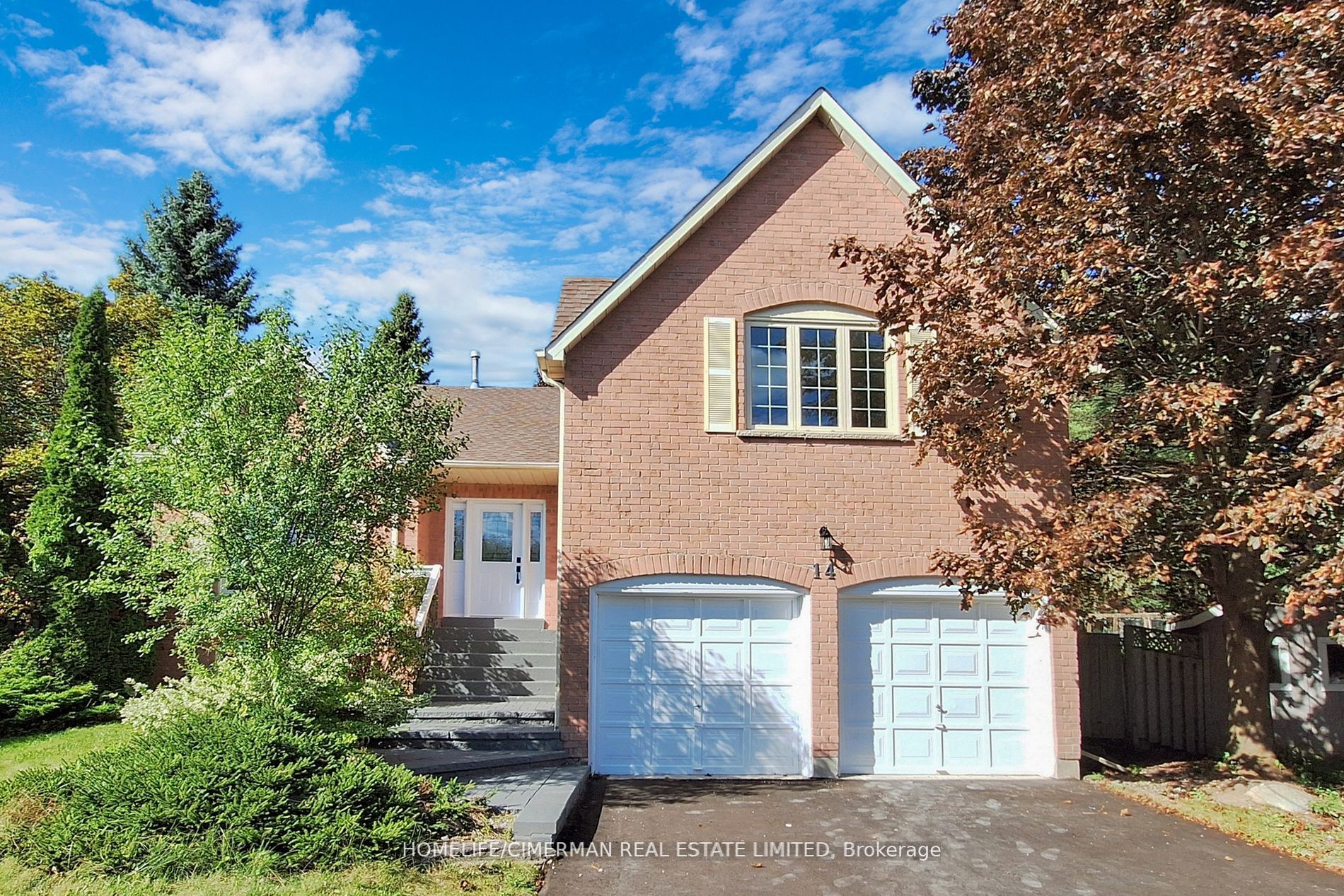Renovated Home With Park Views In A Quiet Court. Nestled In A Peaceful Court With No Sidewalk, This Fully Renovated Home Offers Stunning Views Of Copland Park. It Features 4 Bedrooms On The Main Floor, 2 More In The Finished Basement, And 4 Bathrooms. The Master Bedroom Enjoys Its Own Private Level, While The Other Bedrooms Are On The Second Floor, Offering A Unique And Functional Layout. The Home Is Bathed In Natural Light, Highlighted By High Ceilings And A Distinctive Interior Design. The Large, Pie-Shaped Lot Includes A Spacious Backyard, Perfect For Outdoor Activities. Recent Upgrades Include A 200A Electrical Panel And A Freshly Asphalted Driveway. The Basement, With Its Separate Entrance And Laundry, Offers Excellent Income Potential Or A Great Space For Extended Family. This Home Combines Modern Convenience With Charm, All In A Desirable Location Close To Schools, Parks, And Amenities. Don't Miss Out On This Rare Opportunity!
Upgraded 200 Amp Electrical Panel.







































