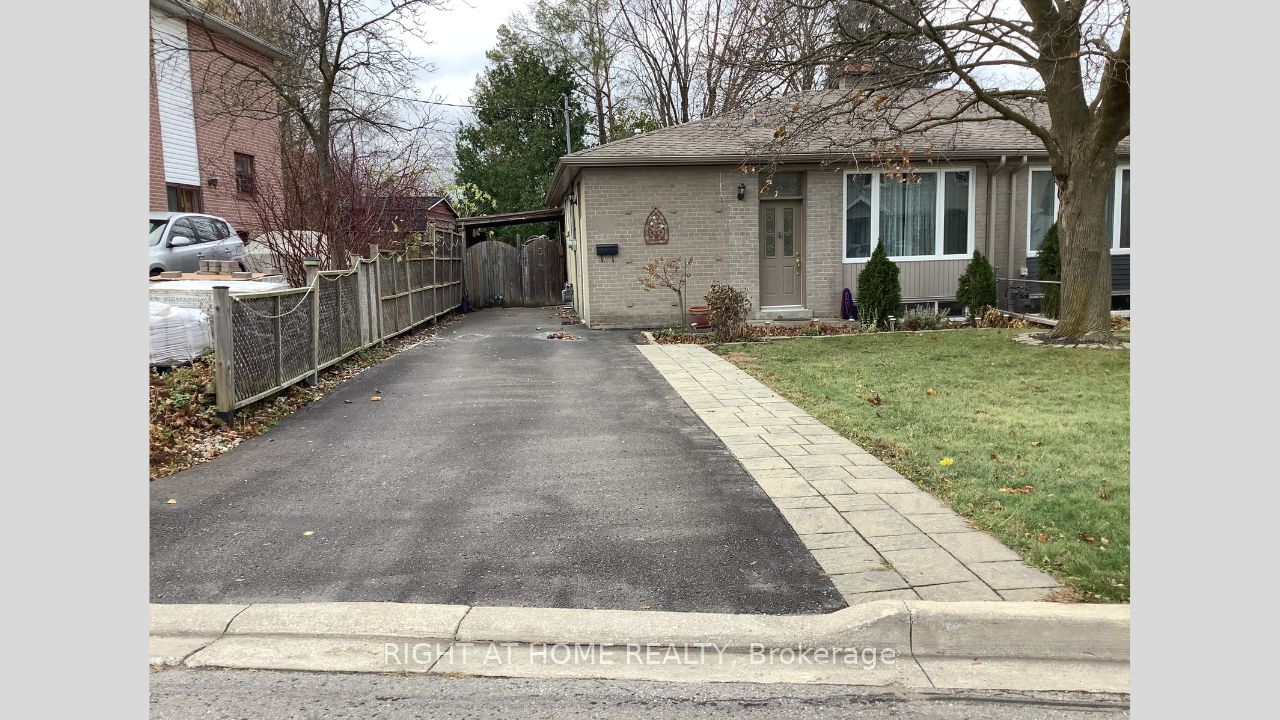Welcome to the much awaited 8 Davis Rd, lovingly occupied by the same family for decades and kept in pristine condition. Set in the middle of the town of Aurora, walking distance to schools and shopping centres. Basement set with separate entrance, Kitchen, 3pc bath and a huge family room with the possibility of transforming into an in-law suite or an income producing unit, so much potential.
8 DAVIS Rd
Aurora Highlands, Aurora, York $980,000Make an offer
3 Beds
2 Baths
Parking for 6
W Facing
Zoning: R3
- MLS®#:
- N10432547
- Property Type:
- Semi-Detached
- Property Style:
- Bungalow
- Area:
- York
- Community:
- Aurora Highlands
- Taxes:
- $3,759.46 / 2023
- Added:
- November 20 2024
- Lot Frontage:
- 35.91
- Lot Depth:
- 118.52
- Status:
- Active
- Outside:
- Brick
- Year Built:
- Basement:
- Part Bsmt Sep Entrance
- Brokerage:
- RIGHT AT HOME REALTY
- Lot (Feet):
-
118
35
- Intersection:
- YONGE/MURRAY
- Rooms:
- 6
- Bedrooms:
- 3
- Bathrooms:
- 2
- Fireplace:
- Y
- Utilities
- Water:
- Municipal
- Cooling:
- Central Air
- Heating Type:
- Forced Air
- Heating Fuel:
- Gas
| Living | 6.74 x 4.5m Combined W/Dining, Hardwood Floor |
|---|---|
| Kitchen | 4.18 x 3.35m Combined W/Dining, Tile Floor |
| Prim Bdrm | 3.69 x 3.08m Hardwood Floor, Closet |
| 2nd Br | 3 x 2.71m Hardwood Floor, Closet |
| 3rd Br | 3.26 x 2.43m Hardwood Floor, Closet |
| Bathroom | 2.16 x 1.25m 4 Pc Bath, Tile Floor |
| Family | 9.27 x 3.38m Combined W/Office, Gas Fireplace, Ceramic Floor |
| Kitchen | 4.31 x 4.29m Vinyl Floor, Open Concept, Pot Lights |
| Bathroom | 2.23 x 1.8m 3 Pc Bath, Vinyl Floor |
| Furnace | 5.43 x 4.11m Combined W/Laundry, Concrete Floor |
Sale/Lease History of 8 DAVIS Rd
View all past sales, leases, and listings of the property at 8 DAVIS Rd.Neighbourhood
Schools, amenities, travel times, and market trends near 8 DAVIS RdAurora Highlands home prices
Average sold price for Detached, Semi-Detached, Condo, Townhomes in Aurora Highlands
Insights for 8 DAVIS Rd
View the highest and lowest priced active homes, recent sales on the same street and postal code as 8 DAVIS Rd, and upcoming open houses this weekend.
* Data is provided courtesy of TRREB (Toronto Regional Real-estate Board)































