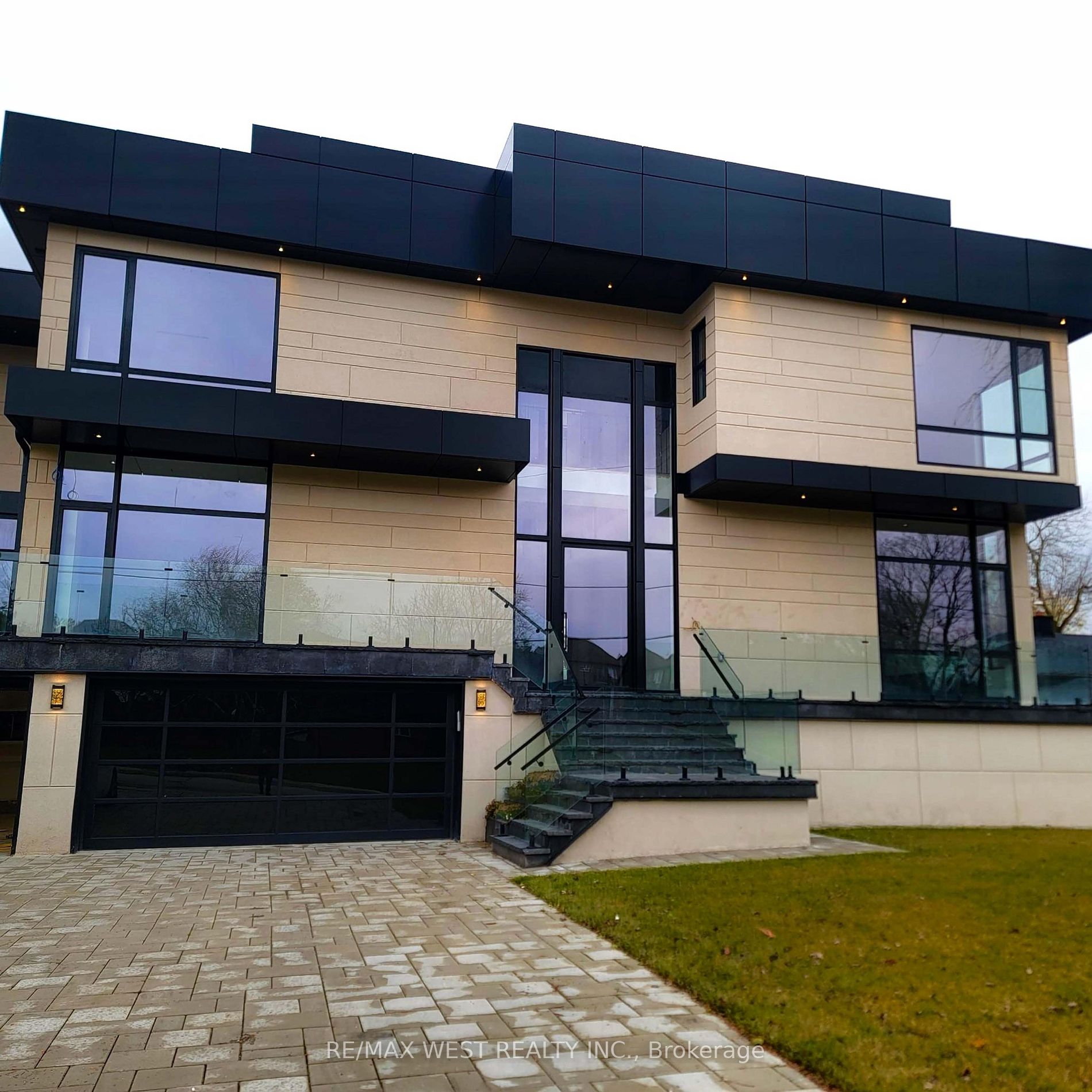Welcome To Your Dream Home In Oak Ridges! This Home Was Personally Crafted By The Builder For His Family and Designed With Meticulous Attention To Detail! This 4 Bedroom Residence Boast a 75' Frontage and 200' Depth! Featuring Lofty 111/2-Foot Ceilings on The Main Floor, 10-Foot Ceilings on The Second w/Heated Floor high ceiling, Fully Finished Basement o/looking an infinity pool. This Home is Truly a Gem with Custom Millwork & Custom Fabricated Slabs Throughout. The Grand Kitchen Is Perfect for Gatherings and Creating Treasured Family Moments. Additionally, There's a Second Chef's Kitchen on The Main Floor for extra space. The Second Floor Boasts Four Spacious Bedrooms, Each with Its Own Ensuite. With a 3-Car Garage and a snow-melt feature on Driveway, entrance & Front Terrace! Luxury and Security Are Prioritized. The 2 Powder Rooms on main Flr, an Office w/sep entrance could also be used an In-law unit on main Flr, This house ensuring a Seamless and Elegant Look & finishes. Not To Mention The custom-designed Chandeliers in this magnificent house Add a Touch of Opulence, enhancing it luxurious ambiance.
8 Poplar Dr
Oak Ridges, Richmond Hill, York $5,988,000Make an offer
4 Beds
8 Baths
5000+ sqft
Detached
Garage
with 3 Spaces
with 3 Spaces
Parking for 4
N Facing
Pool!
Zoning: Residential
- MLS®#:
- N10427135
- Property Type:
- Detached
- Property Style:
- 2-Storey
- Area:
- York
- Community:
- Oak Ridges
- Taxes:
- $0 / 2024
- Added:
- November 15 2024
- Lot Frontage:
- 75.00
- Lot Depth:
- 200.00
- Status:
- Active
- Outside:
- Other
- Year Built:
- New
- Basement:
- Fin W/O Sep Entrance
- Brokerage:
- RE/MAX WEST REALTY INC.
- Lot (Feet):
-
200
75
BIG LOT
- Intersection:
- Yonge/King Rd
- Rooms:
- 14
- Bedrooms:
- 4
- Bathrooms:
- 8
- Fireplace:
- Y
- Utilities
- Water:
- Municipal
- Cooling:
- Central Air
- Heating Type:
- Forced Air
- Heating Fuel:
- Gas
| Foyer | 0 Tile Floor, Heated Floor, Skylight |
|---|---|
| Living | 0 Hardwood Floor, Electric Fireplace, Open Concept |
| Dining | 0 Hardwood Floor, Open Concept, B/I Shelves |
| Family | 0 Hardwood Floor, 2 Way Fireplace, Overlook Patio |
| Kitchen | 0 Breakfast Area, Centre Island, Family Size Kitchen |
| Office | 0 Side Door, O/Looks Frontyard, 3 Pc Bath |
| Prim Bdrm | 0 5 Pc Ensuite, 2 Way Fireplace, W/I Closet |
| 2nd Br | 0 3 Pc Ensuite, B/I Bookcase, B/I Closet |
| 3rd Br | 0 3 Pc Ensuite, South View, Closet Organizers |
| 4th Br | 0 3 Pc Ensuite, B/I Closet, Hardwood Floor |
| Great Rm | 0 Tile Floor, Heated Floor, O/Looks Pool |
| Br | 0 3 Pc Ensuite, Above Grade Window, B/I Closet |
Property Features
Fenced Yard
Public Transit
School
Sale/Lease History of 8 Poplar Dr
View all past sales, leases, and listings of the property at 8 Poplar Dr.Neighbourhood
Schools, amenities, travel times, and market trends near 8 Poplar DrOak Ridges home prices
Average sold price for Detached, Semi-Detached, Condo, Townhomes in Oak Ridges
Insights for 8 Poplar Dr
View the highest and lowest priced active homes, recent sales on the same street and postal code as 8 Poplar Dr, and upcoming open houses this weekend.
* Data is provided courtesy of TRREB (Toronto Regional Real-estate Board)

