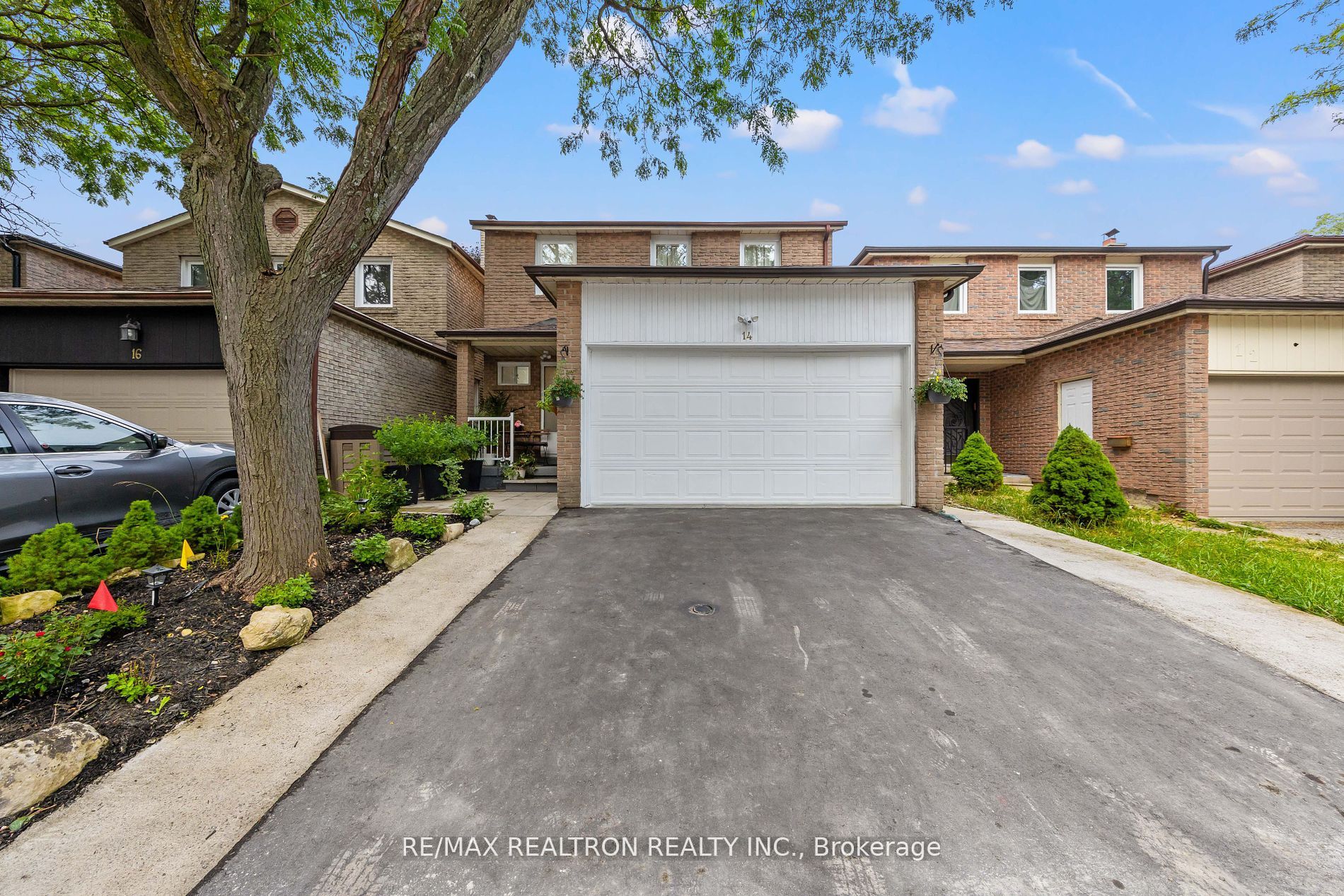!!! Bungalow Style Main Floor (Bedroom With 3 Pc Bathroom) !!! 2 BEDROOM INCOME GENERATING BASEMENTAPARTMENTS !!! BEAUTIFUL MODERN RENOVATED HOUSE!!! 4+3 Bedroom, 6 Bathroom, Detached Home Nestled In A Premium Court In The Heart Of Thornhill! 2 Car Garage With Part Of It Converted To The Basement Apartment Entrance Offers Additional Living Space Including 2 Kitchens, Laundry, 3 Bedrooms, And A Large Recreation Area Ideal For Multi-Generational Living Or Rental Opportunities, Ensuring Privacy & Comfort For Everyone! This Property Features High-Quality Finishes, Engineered Floors Through-Out, Renovated Bathrooms, New Stairs From Inside The House To Basement. Bungalow Style Main Floor Separate Room With 3-Piece Bathroom And Walk-Out To Backyard Adds To The Home's Versatility. Gourmet Kitchen With Quartz Countertops & Backsplash, A Large Centre Island Perfect For Hosting Family Gatherings. The Master Bedroom Is A Luxurious Retreat Complete With A Walk-In Closet And A 5-Piece Ensuite. Step outside To The Private Backyard Where A Large Deck Invites You To Entertain and BBQ. Located Just Steps Away From Schools, Parks, Community Centre, Library, Shopping, Dining, Public Transit, Place Of Worship & Much More! This Is A Rare Opportunity To Own A Home That Provides An Unmatched Living Experience!
S/S Appl: Fridge, Stove, B/I Dishwasher, Microwave/Fan. Washer & Dryer. 2 Basement Fridges. Rough-InFor Washer/Dryer 2nd Floor Bathroom. Rough-In For Kitchenette In Family Room.







































