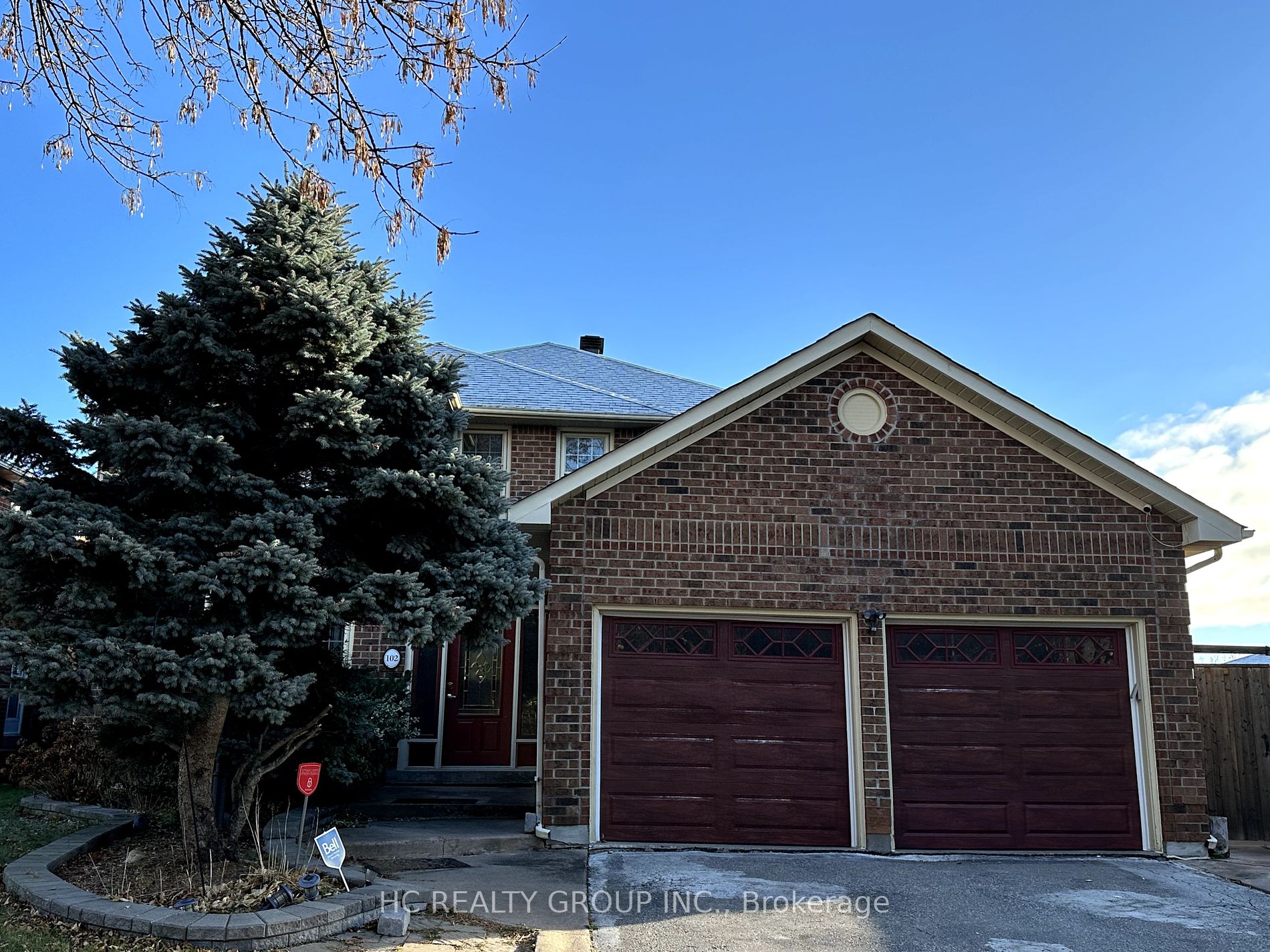Absolutely Gorgeous Renovated Cosy Family Home In Heart Of Aurora's top neighborhoods, 4 Bedrooms, 4 Bathrooms. Bright Breakfast Area Overlooks Private Backyard, Brazilian Cherry Hardwood Floors Throughout, Large windows, Modern Gas Fireplace. GE Cafe Stove, Quartz Countertops. Big Primary Suite With Custom-Built Her and His Walk-In Closet, Heated Tile Floors In Recently Renovated Bathrooms On Second Floor. Two EV Charging Outlets In Garage. One Of The Rare Biggest Floor Plan In The Neighbourhood With Approx. 3300 Sq.Ft. Plus 1650 Sq. Ft Finished Country Style Walk-Out Basement With Bar Area And Wood Burn Fireplace. Roof Replaced Within 4 Years. Close To GO Train, Grocery Stores, Community Center, Parks, Schools And Massive Trail System.
102 Crawford Rose Dr
Aurora Heights, Aurora, York $1,890,000Make an offer
4 Beds
4 Baths
3000-3500 sqft
Attached
Garage
with 2 Spaces
with 2 Spaces
Parking for 4
E Facing
Zoning: Residential
- MLS®#:
- N10423472
- Property Type:
- Detached
- Property Style:
- 2-Storey
- Area:
- York
- Community:
- Aurora Heights
- Taxes:
- $7,157.08 / 2024
- Added:
- November 13 2024
- Lot Frontage:
- 54.17
- Lot Depth:
- 110.34
- Status:
- Active
- Outside:
- Brick
- Year Built:
- 31-50
- Basement:
- Fin W/O
- Brokerage:
- HC REALTY GROUP INC.
- Lot (Feet):
-
110
54
- Intersection:
- Aurora Heights & Crawford Rose
- Rooms:
- 10
- Bedrooms:
- 4
- Bathrooms:
- 4
- Fireplace:
- Y
- Utilities
- Water:
- Municipal
- Cooling:
- Central Air
- Heating Type:
- Forced Air
- Heating Fuel:
- Gas
| Living | 5.16 x 3.47m Hardwood Floor, French Doors |
|---|---|
| Dining | 4.62 x 3.93m Hardwood Floor, Bay Window, French Doors |
| Family | 5.83 x 3.46m Hardwood Floor, Fireplace |
| Office | 3.75 x 3.5m Hardwood Floor, French Doors |
| Kitchen | 3.75 x 3.6m Modern Kitchen, Stainless Steel Appl, Stone Counter |
| Breakfast | 4.63 x 4.27m Hardwood Floor, W/O To Deck, Centre Island |
| Prim Bdrm | 6.97 x 6.25m Hardwood Floor, 5 Pc Ensuite, W/I Closet |
| 2nd Br | 4.06 x 3.52m Hardwood Floor, B/I Closet |
| 3rd Br | 3.98 x 3.53m Hardwood Floor, B/I Closet |
| 4th Br | 4.5 x 3.6m Hardwood Floor, B/I Closet |
| Exercise | 3.7 x 3.17m Broadloom, Mirrored Walls |
| Rec | 6.7 x 6.4m Tile Floor, Fireplace |
Property Features
Fenced Yard
Grnbelt/Conserv
Level
Park
Public Transit
School
Sale/Lease History of 102 Crawford Rose Dr
View all past sales, leases, and listings of the property at 102 Crawford Rose Dr.Neighbourhood
Schools, amenities, travel times, and market trends near 102 Crawford Rose DrAurora Heights home prices
Average sold price for Detached, Semi-Detached, Condo, Townhomes in Aurora Heights
Insights for 102 Crawford Rose Dr
View the highest and lowest priced active homes, recent sales on the same street and postal code as 102 Crawford Rose Dr, and upcoming open houses this weekend.
* Data is provided courtesy of TRREB (Toronto Regional Real-estate Board)



































