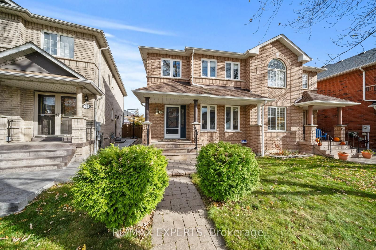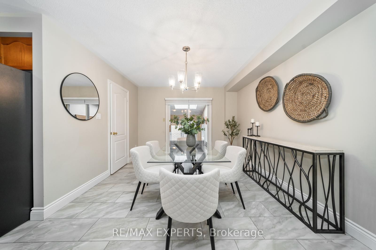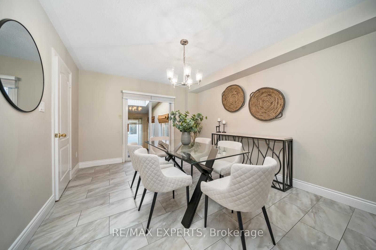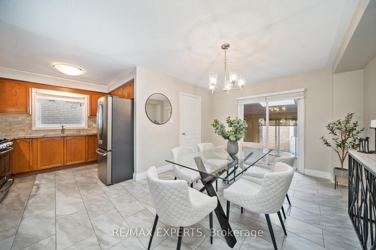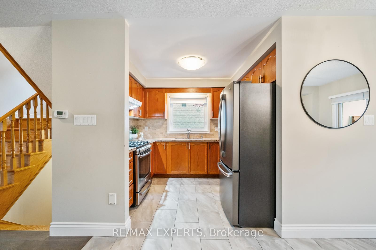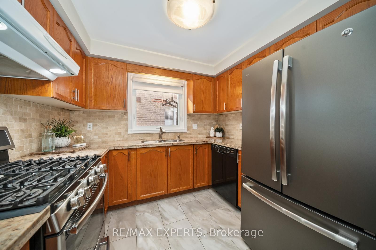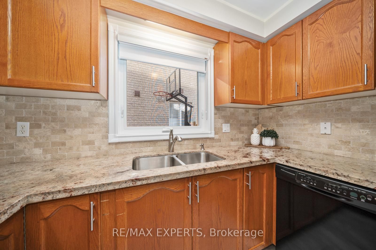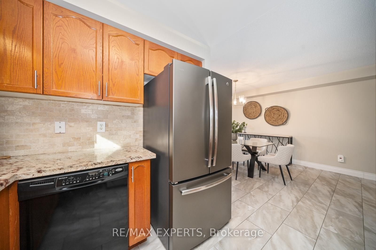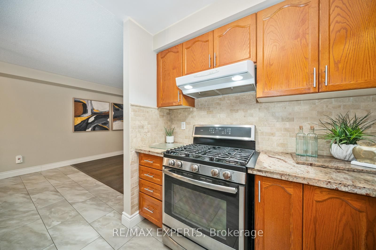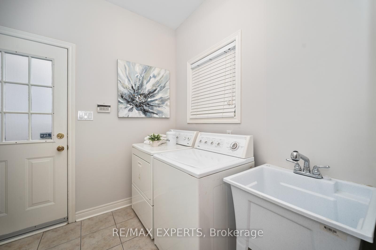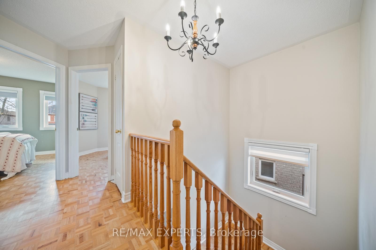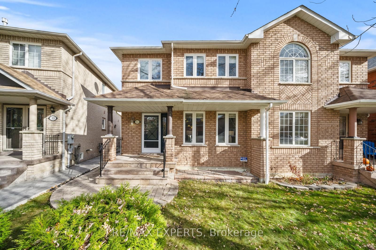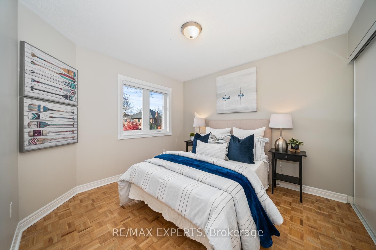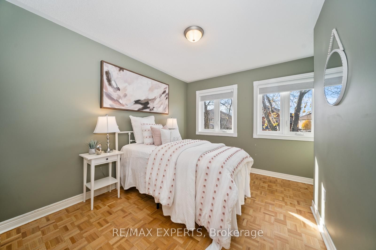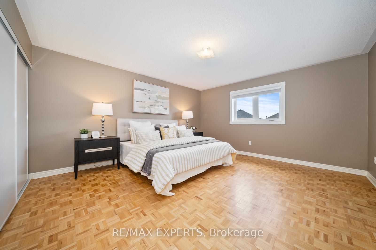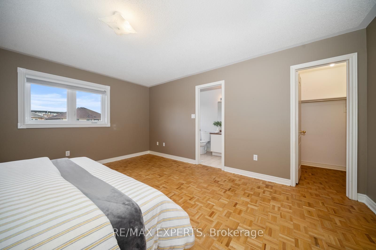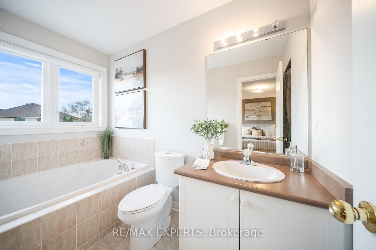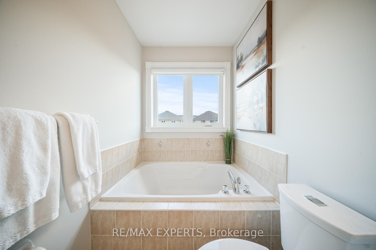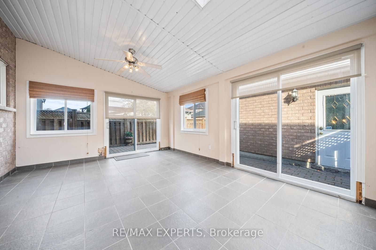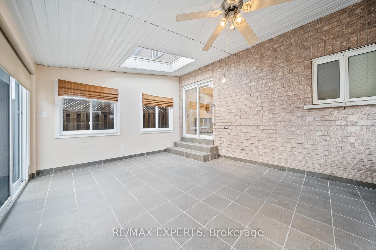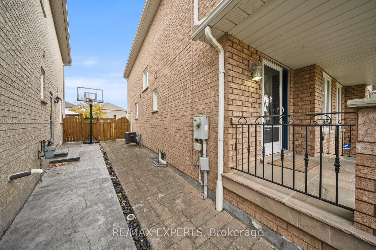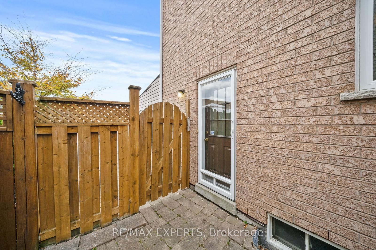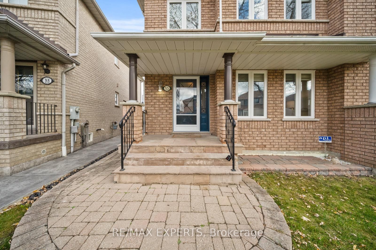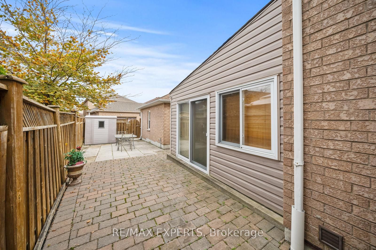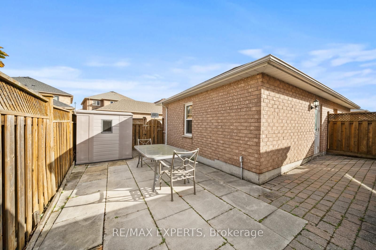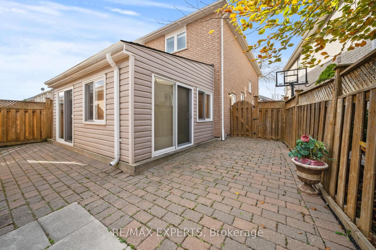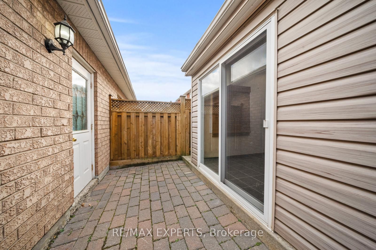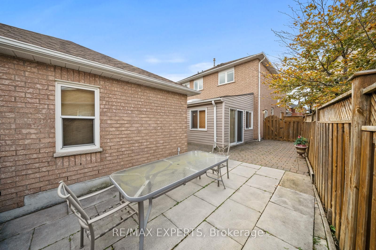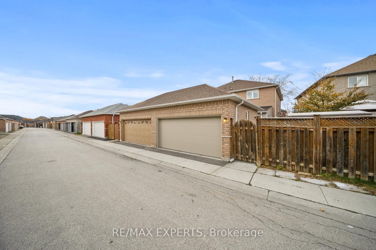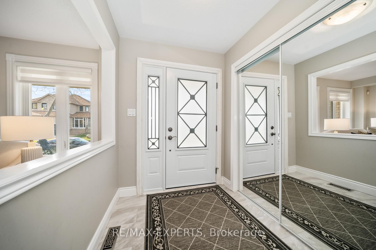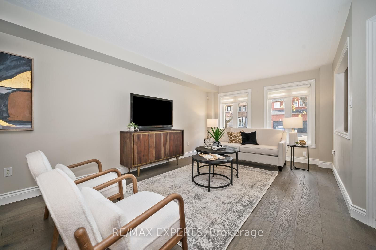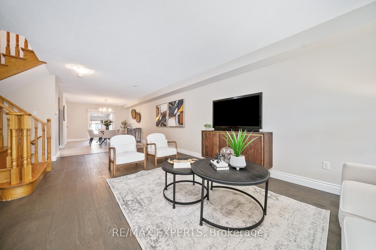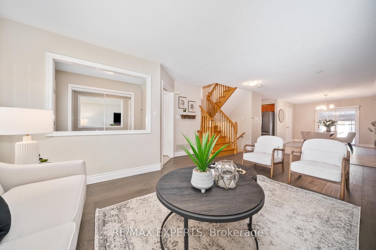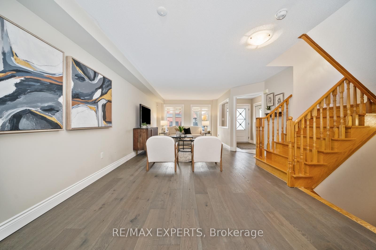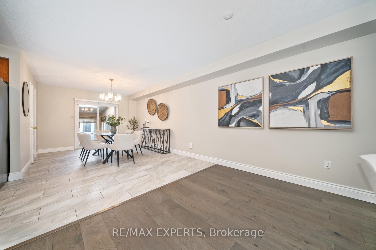Welcome To 53 La Neve Avenue! Nestled On A Peaceful Street In The Vibrant Community Of Sonoma Heights, This Charming Semi-Detached Home Presents A Comfortable, Open-Concept Layout Featuring 3 Bedrooms And 3 Bathrooms. The Main Floor Flows Effortlessly From A Welcoming Living Area, Through To An Expansive Dining Area For Great Entertaining. For Added Convenience, The Main Floor Includes A Laundry Room And A Separate Entrance From The Side Of The Home. Upstairs Is Where You'll Find The Spacious Primary Bedroom Offering Two Closets, Including A Generous Walk-In Closet And A 4-Piece Ensuite Bathroom, Complete With A Stand-Up Shower, And A Relaxing Soaker Tub. Open The Sliding Door From The Dining Room And Step Down Into The Spacious Sunroom, Perfect For Seasonal Use And Ideal For Gatherings Or Relaxing With Family And Friends, Just Steps Away From The Detached Two-Car Garage. Located On A Family-Friendly Street, This Home Is Within A Short Distance To Local Schools, Grocery Stores, Banks, Parks, Retail, And So Much More. Don't Miss The Chance To Make It Yours!
Well-Maintained Home! Spacious And Open Concept Design.
