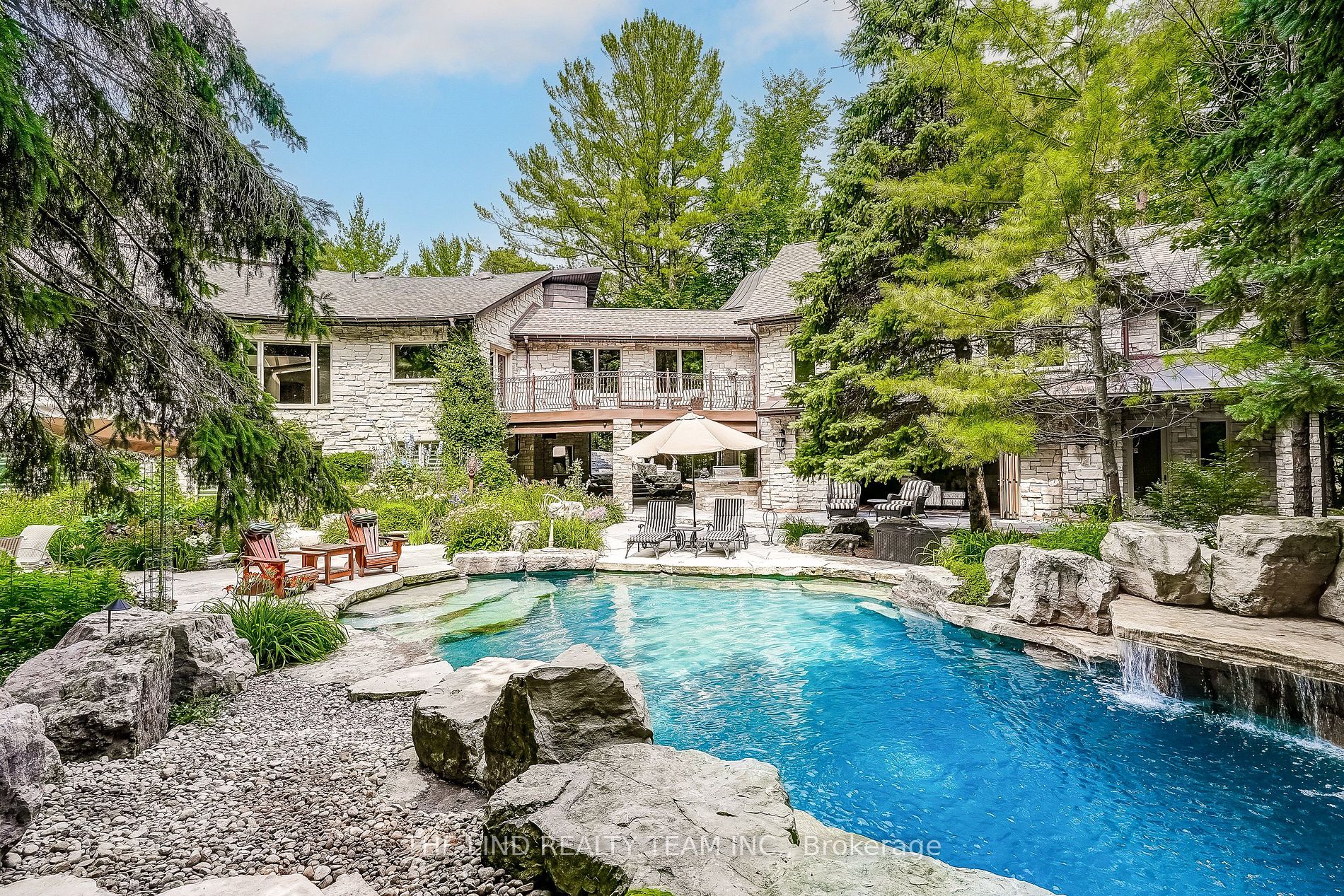Picturesque privacy on spectacular landscaped 1.77 acre parcel w/sundrenched southern exposure & backing to mature protected woodlot! Sprawling "stone" custom built "one of a kind" Estate home plus bright professionally finished walkout to lower level to outstanding "oasis" backyard w/sensational saltwater pool & outdoor kitchen & lounge area totally private setting! 8300 SF finished living space on two levels! Soaring 9ft to 20ft vaulted ceiling! Smooth ceiling throughout! Hardwood plank flrs! "Open Concept" Floor plan! Stone turret wall! Floating spiral staircase to lower level! Entertaining sized principal rooms! "Gourmet" custom centre island kitchen - "Open" to breakfast area, dining room & FR! spectacular LR w/WO to terrace! Massive FR w/Wall to wall stone fireplace overlooking gardens and treed ravine.
457 St. Johns Sdrd
Hills of St Andrew, Aurora, York $5,188,888Make an offer
2+3 Beds
7 Baths
3500-5000 sqft
Attached
Garage
with 3 Spaces
with 3 Spaces
Parking for 15
S Facing
Pool!
Zoning: Residential
- MLS®#:
- N10418203
- Property Type:
- Detached
- Property Style:
- Other
- Area:
- York
- Community:
- Hills of St Andrew
- Taxes:
- $17,159 / 2024
- Added:
- November 11 2024
- Lot Frontage:
- 246.06
- Lot Depth:
- 315.34
- Status:
- Active
- Outside:
- Stone
- Year Built:
- Basement:
- Fin W/O Sep Entrance
- Brokerage:
- THE LIND REALTY TEAM INC.
- Lot (Feet):
-
315
246
BIG LOT
- Lot Irregularities:
- 1.77 Acres Backs to Protected Woodlot Pi
- Intersection:
- St Johns SdRd / Bathurst St
- Rooms:
- 7
- Bedrooms:
- 2+3
- Bathrooms:
- 7
- Fireplace:
- Y
- Utilities
- Water:
- Municipal
- Cooling:
- Central Air
- Heating Type:
- Forced Air
- Heating Fuel:
- Gas
| Living | 6.56 x 9.61m O/Looks Pool, Hardwood Floor, Open Concept |
|---|---|
| Dining | 4.91 x 5.84m O/Looks Garden, Hardwood Floor, Floor/Ceil Fireplace |
| Kitchen | 4.61 x 9.49m Renovated, Centre Island, Family Size Kitchen |
| Family | 5.84 x 8.27m Open Concept, Floor/Ceil Fireplace, Hardwood Floor |
| Prim Bdrm | 4.67 x 7.96m 6 Pc Bath, Combined W/Sitting, Stone Fireplace |
| 2nd Br | 4.98 x 5.22m 4 Pc Bath, Hardwood Floor, W/I Closet |
| 3rd Br | 4.25 x 5.84m 3 Pc Bath, Double, Hardwood Floor |
| 4th Br | 4.31 x 4.92m 3 Pc Bath, Double, Hardwood Floor |
| Rec | 7.36 x 13.15m W/O To Pool, Stone Fireplace, Combined W/Kitchen |
| Den | 4.86 x 5.22m Hardwood Floor, O/Looks Pool, Combined W/Solarium |
| Games | 5.53 x 11m W/O To Pool, Hardwood Floor, Stone Fireplace |
| Exercise | 3.69 x 4.92m Above Grade Window, Finished, Plank Floor |
Listing Description
Property Features
Clear View
Fenced Yard
Grnbelt/Conserv
Level
Ravine
Wooded/Treed
Sale/Lease History of 457 St. Johns Sdrd
View all past sales, leases, and listings of the property at 457 St. Johns Sdrd.Neighbourhood
Schools, amenities, travel times, and market trends near 457 St. Johns SdrdHills of St Andrew home prices
Average sold price for Detached, Semi-Detached, Condo, Townhomes in Hills of St Andrew
Insights for 457 St. Johns Sdrd
View the highest and lowest priced active homes, recent sales on the same street and postal code as 457 St. Johns Sdrd, and upcoming open houses this weekend.
* Data is provided courtesy of TRREB (Toronto Regional Real-estate Board)







































