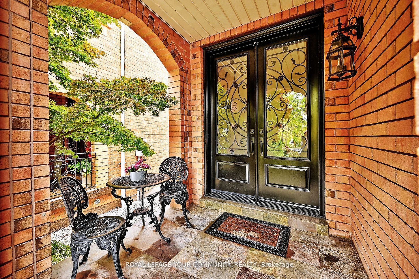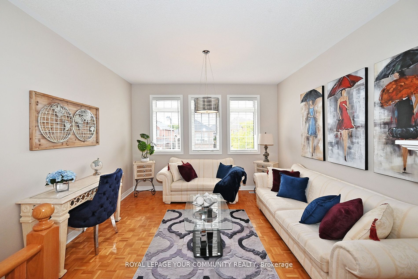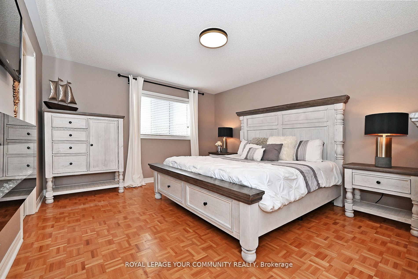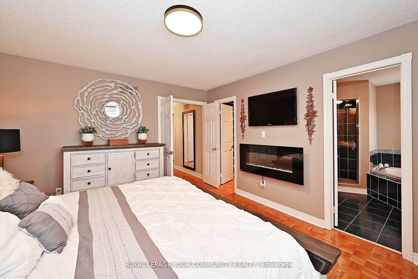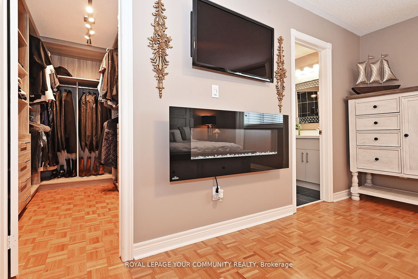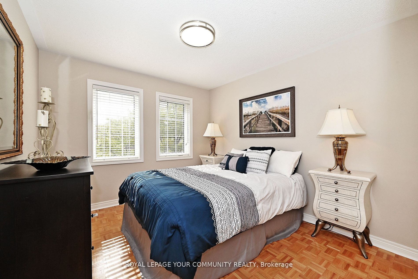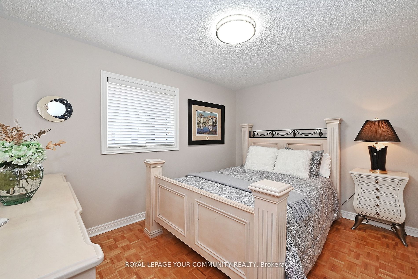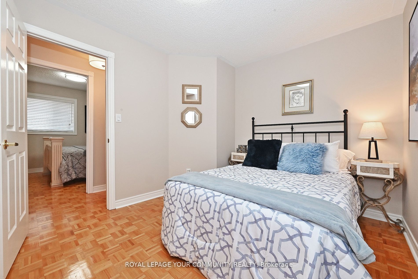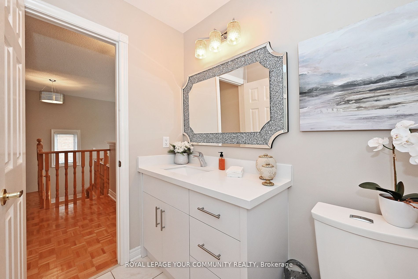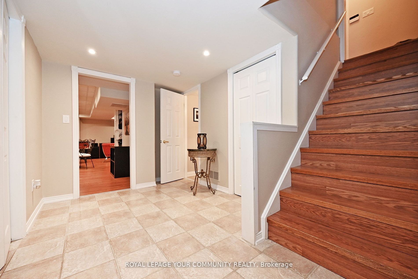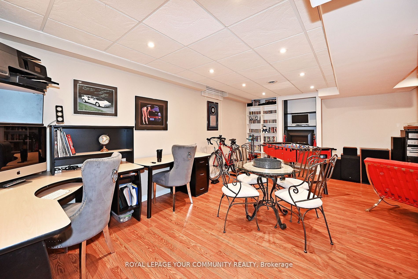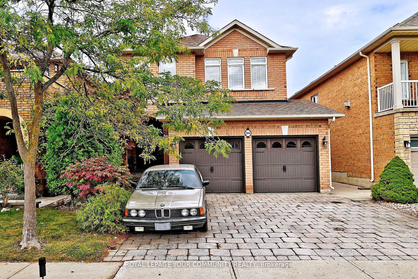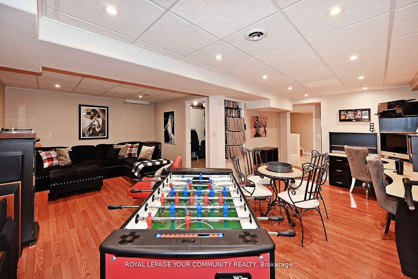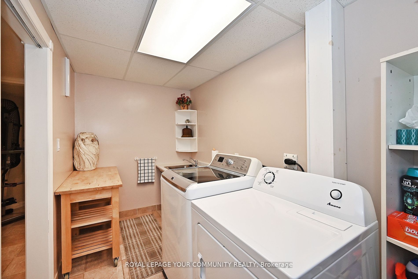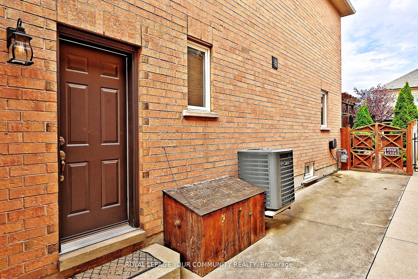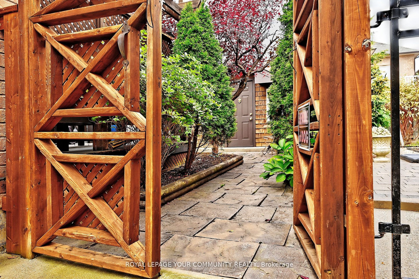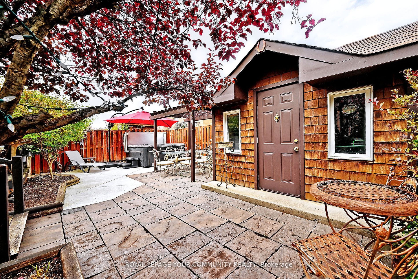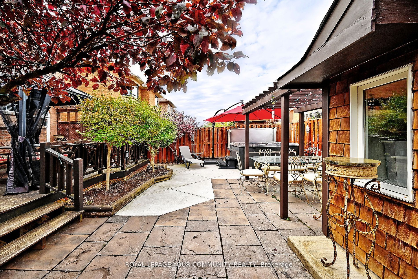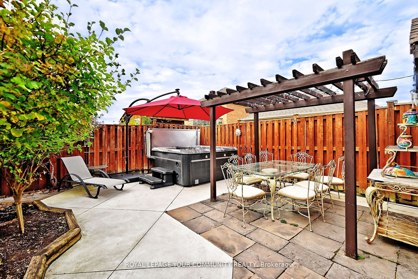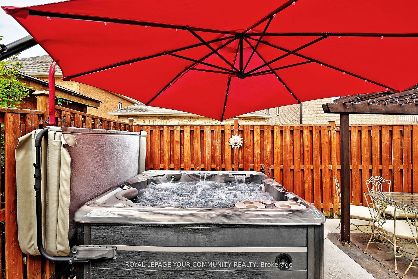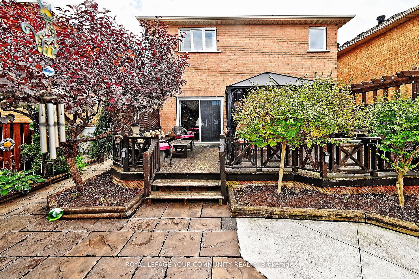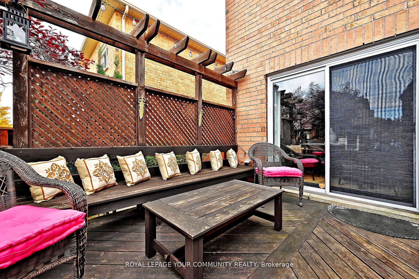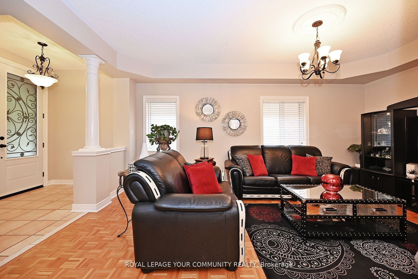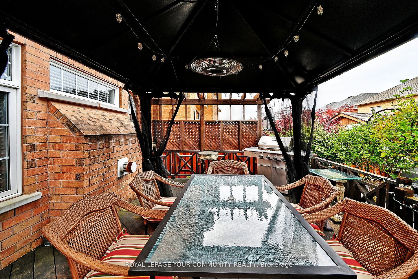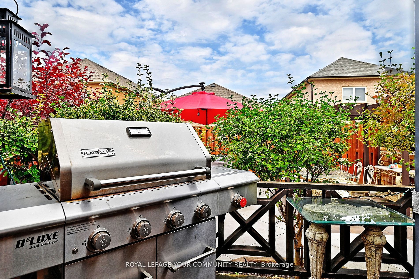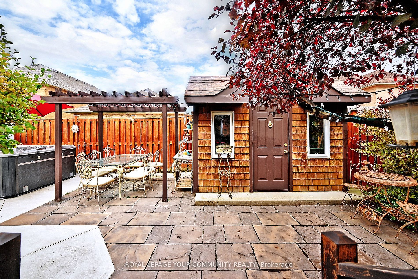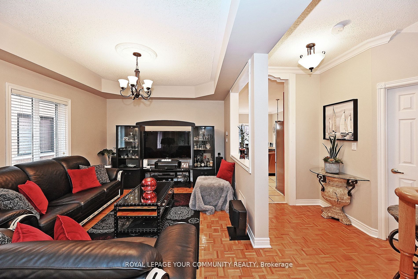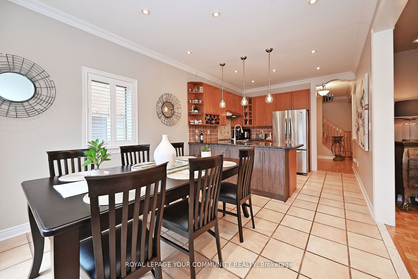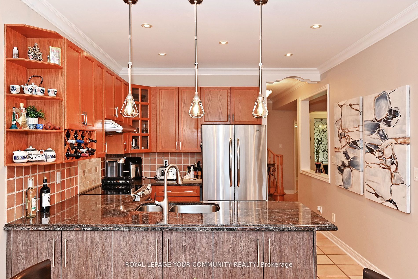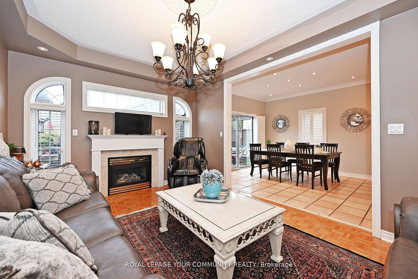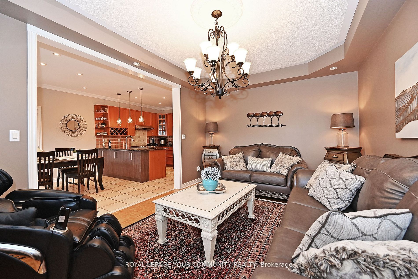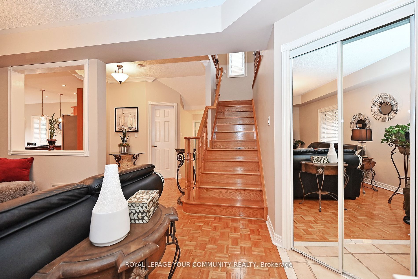Pride Of Ownership Is Evident From The Moment You Step Into This Lovely Detached Home. Nestled On A Quiet Family Friendly Street In Prime Sonoma Heights, This 4 Bedroom, 4 Bath W/Approx 2950 Sq ft Of Total Living Space Features Spacious Principal Rooms & A Functional Flr Plan Including A Formal Liv/Dining Rm, 9ft Ceilings On Main Floor, Cozy Family Rm W/Gas Fireplace Creating A Warm & Welcoming Ambience. Modern Kitchen, W/Wood Cabinetry, Wine Rack, Granite Countertops, Backsplash,S/S Appl, A Spacious Brkfst Area Overlooking A Private Backyard Oasis Where Lush Greenery, Beautiful Landscaping, Large Patio, Pergola & A Jacuzzi Hot Tub Are An Entertainers Delight! Separate Entrance From Side & Garage. Finished Bright Bsmt Complete With Rec Rm, Storage/Laundry/Cold Rm/Cantina & 3Piece Bath. Split Staircase Leads To Upper Level Where A Bonus Den/Office Overlooks 4 Spacious Bdrms. Retreat To The Oversized Primary Bdrm With A New Custom Built W/I Closet, 4 Pc Ensuite & Electric Fireplace.
All Existing S/S Appliances Fridge, Stove, Hood Fan, Dishwasher; White Washer + Dryer; All Hung Bathroom Mirrors; All Elf's; All Window Coverings + Rods; CVAC & Equipment, GDO's, Garden Shed,Jacuzzi Tub, Pergola, Table In Laundry Room.
