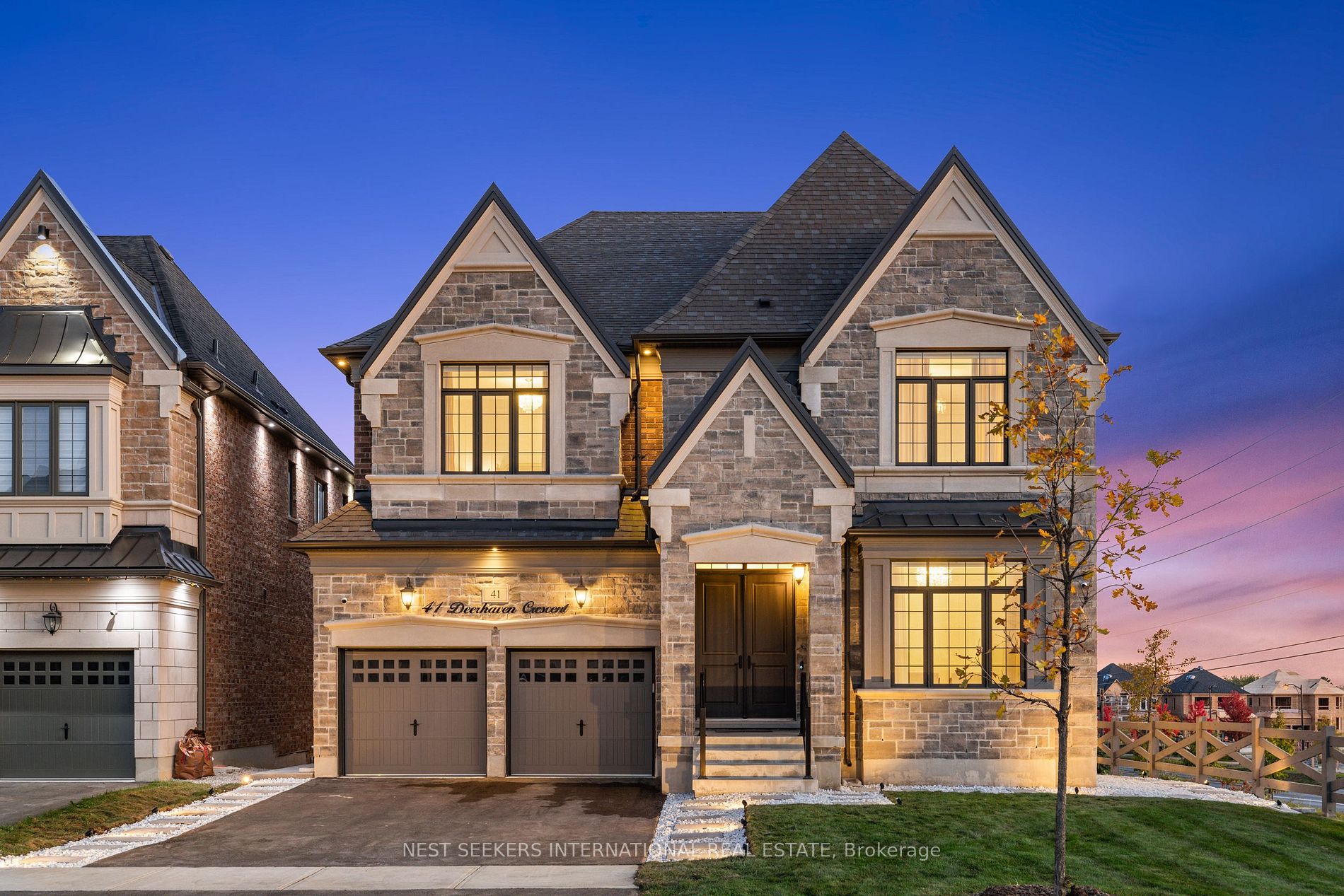Experience luxury in this exceptional 5+2-bedroom, 6-bathroom home with approx. 6000 sq ft of meticulously crafted living space. Located in the prestigious Vellore Village, it impresses with 10-foot ceilings and a chefs kitchen featuring a 17-foot island, top of the line appliances, and coffered ceilings. Custom millwork and wainscoting add elegance throughout. The second level, with 9-foot ceilings, includes a serene primary suite with a sitting area, custom walk-in closet, and spa-like ensuite with double vanity, soaker tub, and rain shower. The finished walkout basement offers a legal secondary dwelling with 9-foot ceilings, upgraded lookout windows, 2 bedrooms, 2 bathrooms, wide plank hardwood, and additional laundry ideal for multi-generational living. Set on a premium lot, this property provides endless outdoor possibilities. An extraordinary find for buyers seeking elegance, functionality, and style.
Furniture is Negotiable.































