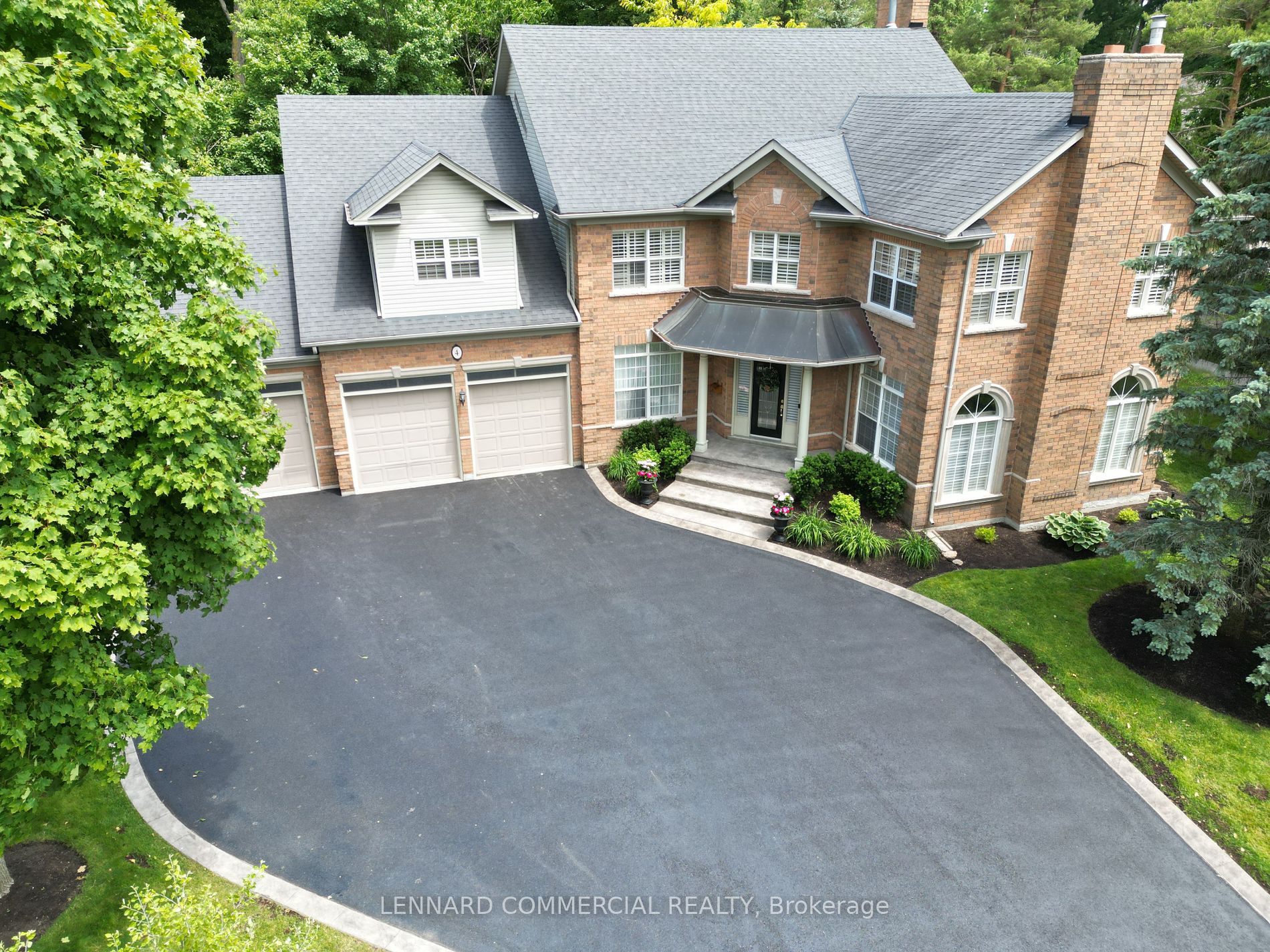Connect with Agent

4 Lenarthur Crt
Hills of St Andrew, Aurora, York, L4G 6M2Local rules require you to be signed in to see this listing details.
Local rules require you to be signed in to see this listing details.
Grnbelt/Conserv
Level
School
School Bus Route
Wooded/Treed
