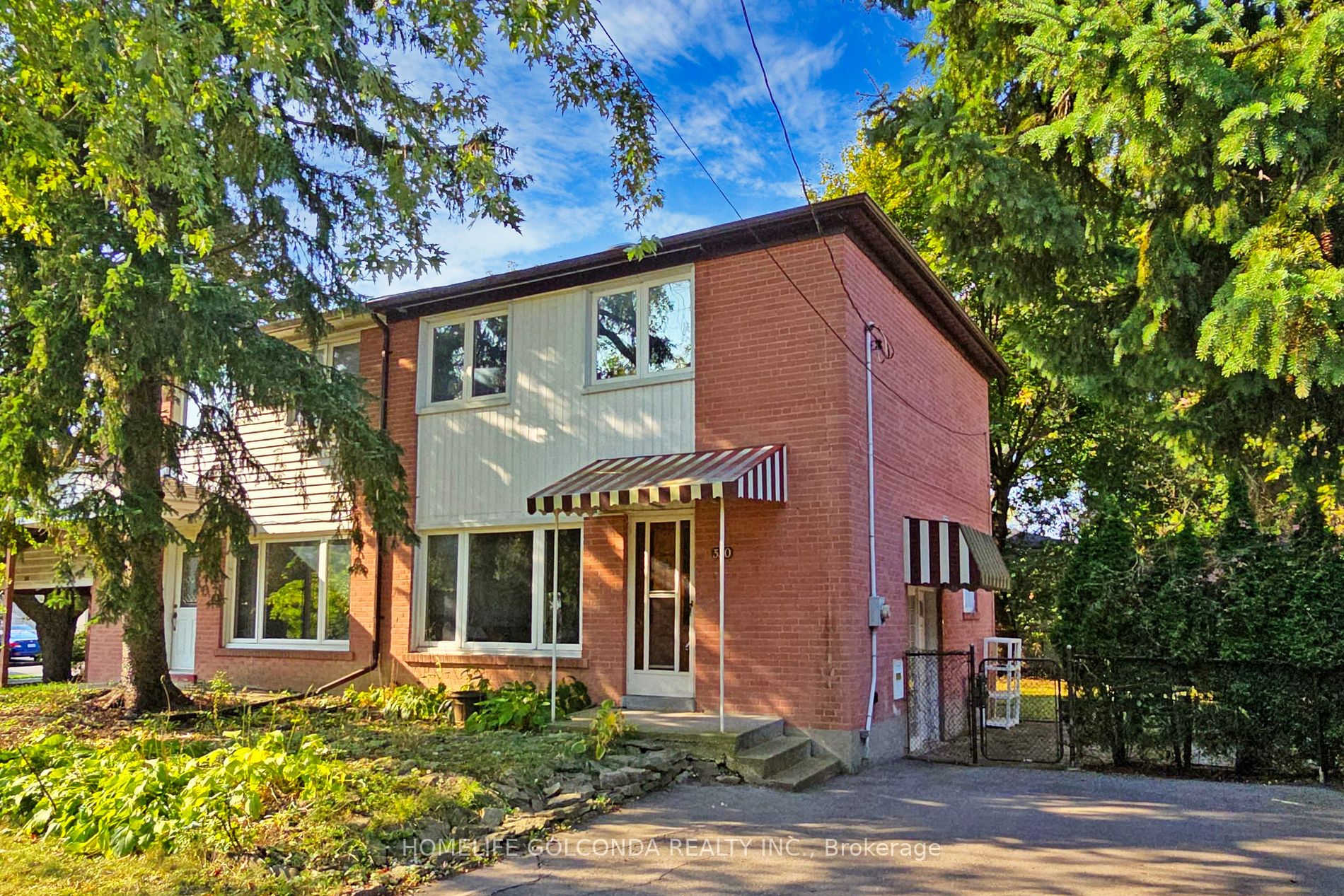Bright and Spacious 3-Bedroom Semi-Detached Home Located in a Highly Desirable Neighborhood . Featuring hardwood floors throughout the main floor, this home offers a functional layout that is perfect for family living. The Finished one Bedroom Basement with a Separate entrance. Extra wide 50 feet front lot with Long Private Oversized Driveway. Close to Shopping, Parks, Transit, and Minutes From Top-Ranked Schools Including Bayview Secondary (IB Program). This is a Must-See for Buyers Looking for Convenience and Comfort in a Prime Location!
Stove, Fridge, rangehood, Washer And Dryer, Central Ac, All Existing Elfs




















