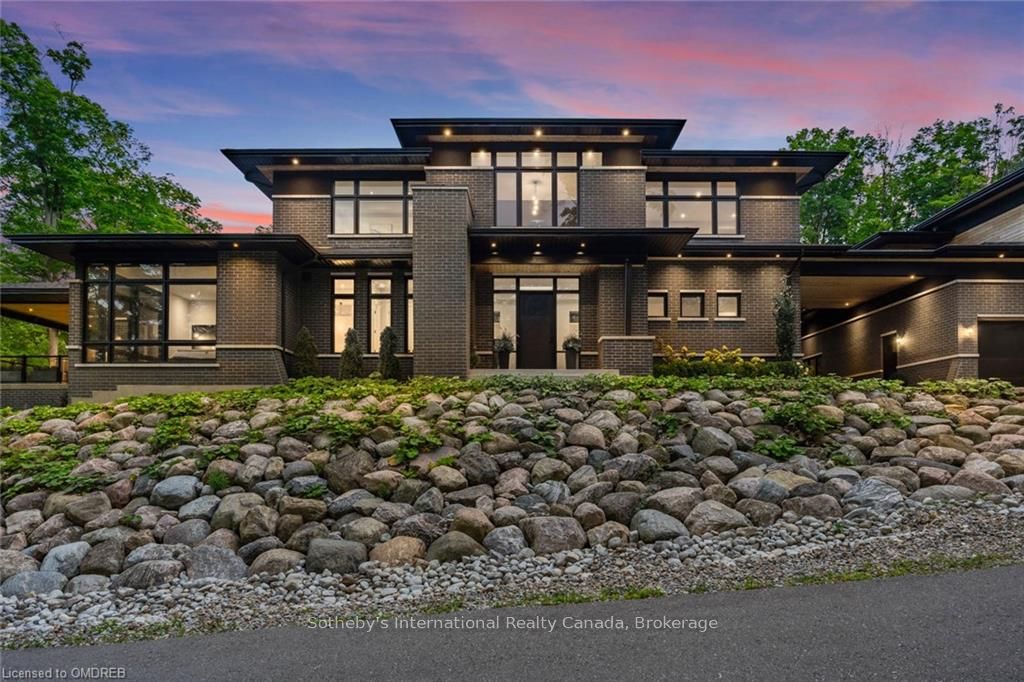Experience the pinnacle of modern luxury at 3651 Vandorf Side Road, a secluded 10-acre estate featuring a stunning 4,700 square foot home built in 2020. The property is accessed via a winding road, ensuring the ultimate in privacy and tranquility. This three-bedroom masterpiece is designed for both comfort and sophistication, with a spacious layout and top-of-the-line finishes. Unfinished 1100sf above garage with plumbing R/I. The gourmet kitchen, crafted by Florentine Kitchens, is a chefs dream, boasting two islands, a Wolf gas burner, an induction stovetop, two 36-inch Sub-Zero refrigerators, and two dishwashers. The main floor also features a wine cellar with a capacity for 470 bottles, perfect for connoisseurs. The homes striking 24-foot ceiling height in the main living area creates an open, airy feel, while 10-foot ceilings throughout the main floor and upstairs (with some areas featuring 9-foot ceilings) add to the sense of space. The master suite is a luxurious retreat, with a spa-inspired ensuite and a private balcony complete with a hot tub. The estate also features three serene ponds, one with a cabana area perfect for relaxation or entertaining. The 3-car tandem garage can accommodate up to seven vehicles, catering to car enthusiasts. For added security 22KW Generac back up generator to power entire house including garage.
3651 VANDORF Sdrd
Rural Whitchurch-Stouffville, Whitchurch-Stouffville, York $6,500,000Make an offer
5+0 Beds
5 Baths
Detached
Garage
with 7 Spaces
with 7 Spaces
Parking for 8
Zoning: RU
- MLS®#:
- N10404197
- Property Type:
- Detached
- Property Style:
- 2-Storey
- Area:
- York
- Community:
- Rural Whitchurch-Stouffville
- Taxes:
- $15,350 / 2023
- Added:
- September 03 2024
- Lot Frontage:
- 325.55
- Lot Depth:
- 1352.79
- Status:
- Active
- Outside:
- Brick
- Year Built:
- 0-5
- Basement:
- Full Unfinished
- Brokerage:
- Sotheby's International Realty Canada, Brokerage
- Lot (Feet):
-
1352
325
BIG LOT
- Intersection:
- Kennedy Rd & Vandorf Sideroad
- Rooms:
- 19
- Bedrooms:
- 5+0
- Bathrooms:
- 5
- Fireplace:
- Y
- Utilities
- Water:
- Well
- Cooling:
- Central Air
- Heating Type:
- Forced Air
- Heating Fuel:
- Propane
| Foyer | 8.03 x 3m |
|---|---|
| Living | 4.98 x 8.43m |
| Dining | 5.56 x 9.4m |
| Kitchen | 4.9 x 8.25m |
| Laundry | 4.8 x 3.66m |
| Prim Bdrm | 5.36 x 5.46m |
| Other | 6.1 x 4.88m |
| Br | 3.89 x 5.89m Broadloom, Ensuite Bath, W/I Closet |
| Br | 4.8 x 7.01m Broadloom, Ensuite Bath |
| Office | 5.99 x 3.2m Hardwood Floor, Open Concept |
| Family | 4.98 x 2.44m |
| Loft | 4.88 x 2.59m |
Sale/Lease History of 3651 VANDORF Sdrd
View all past sales, leases, and listings of the property at 3651 VANDORF Sdrd.Neighbourhood
Schools, amenities, travel times, and market trends near 3651 VANDORF SdrdRural Whitchurch-Stouffville home prices
Average sold price for Detached, Semi-Detached, Condo, Townhomes in Rural Whitchurch-Stouffville
Insights for 3651 VANDORF Sdrd
View the highest and lowest priced active homes, recent sales on the same street and postal code as 3651 VANDORF Sdrd, and upcoming open houses this weekend.
* Data is provided courtesy of TRREB (Toronto Regional Real-estate Board)







































