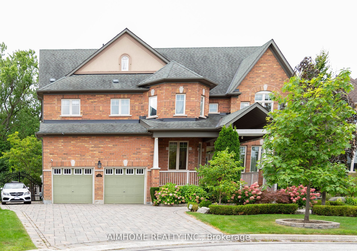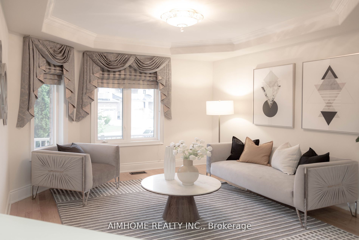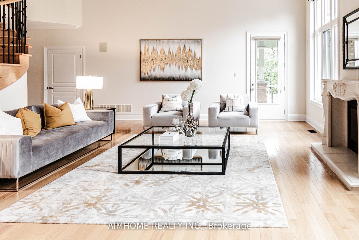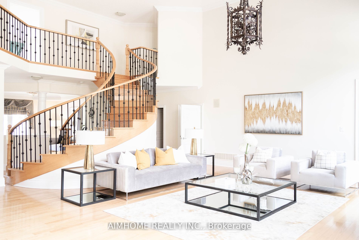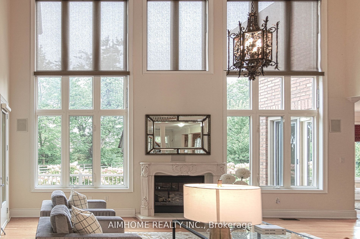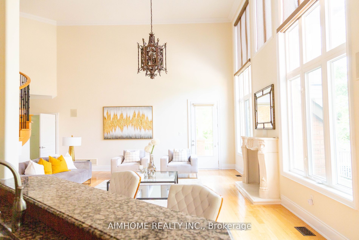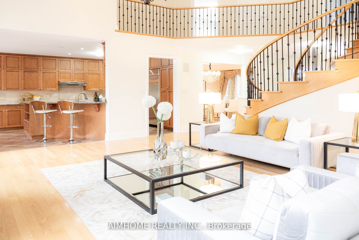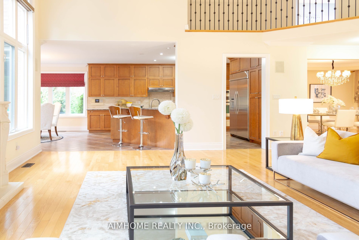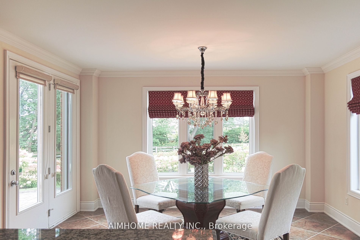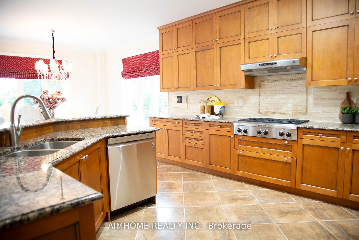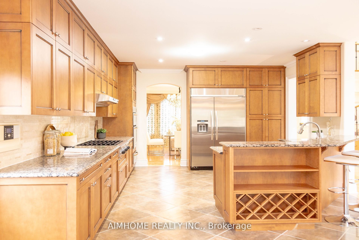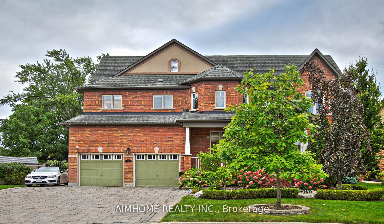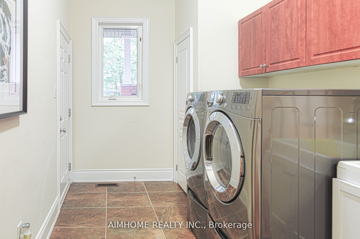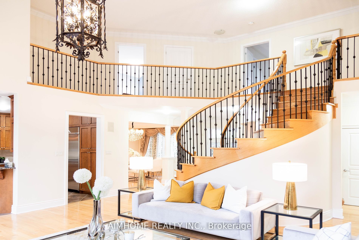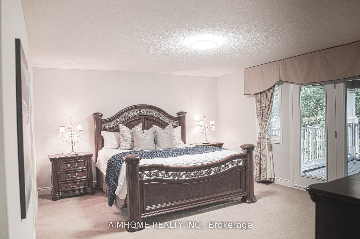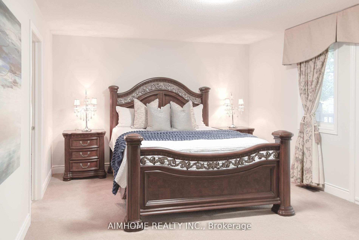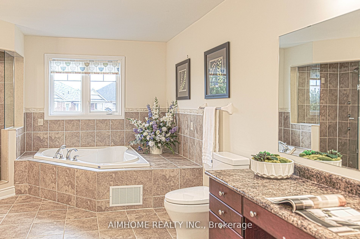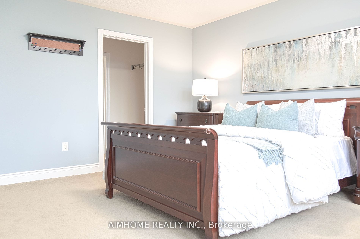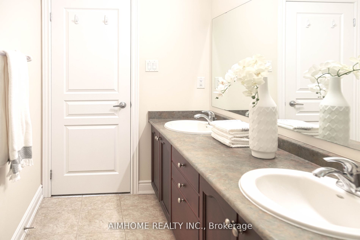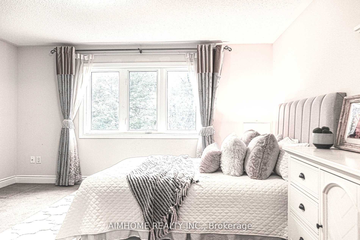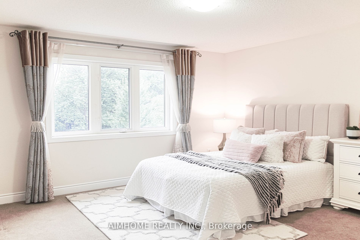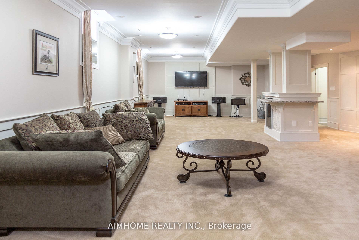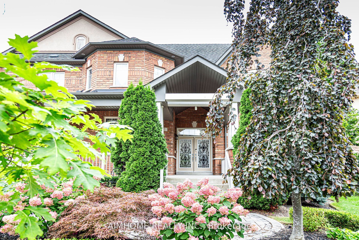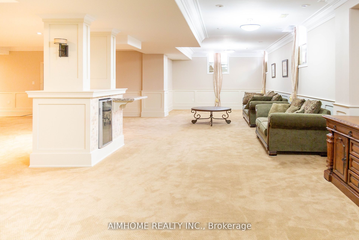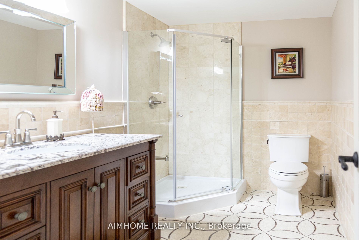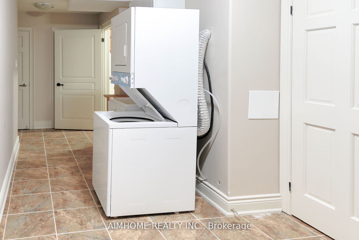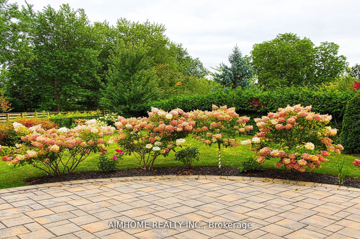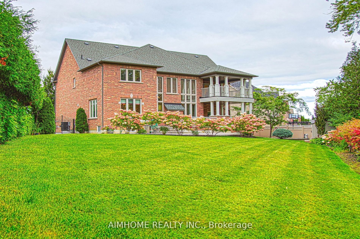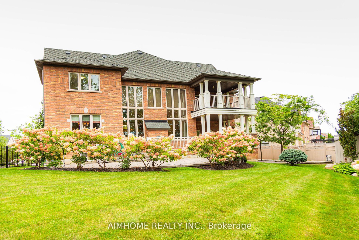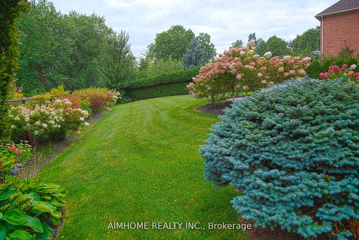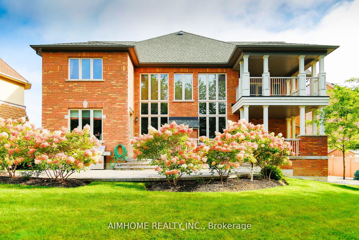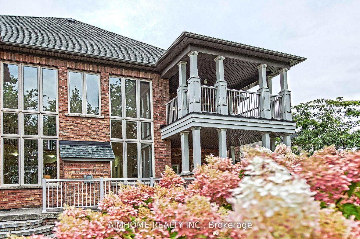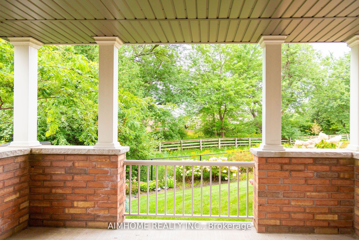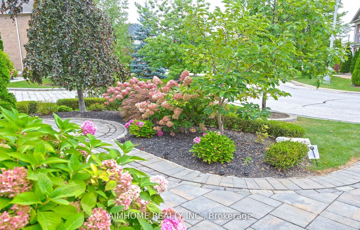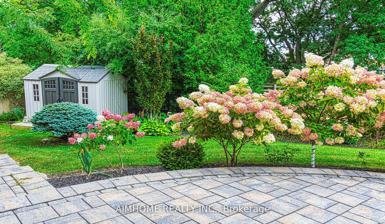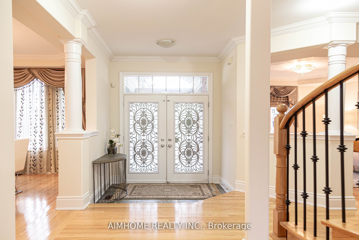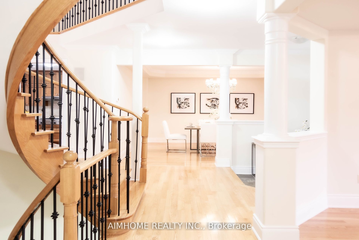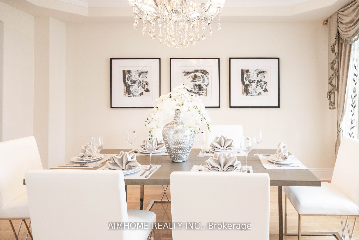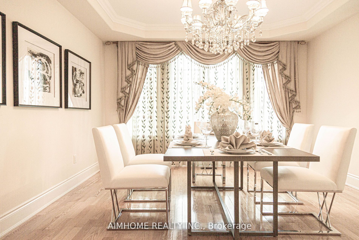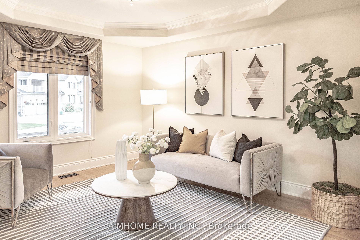**Stunning Four-Bedroom Home in a Tranquil Setting with an Exceptional Layout:** Nestled in a quiet court and surrounded by century-old trees with access to a scenic trail, this beautifully landscaped home offers a serene retreat. With a bright and open layout, the property is filled with natural light throughout. The spacious family room features an impressive 18-foot ceiling and a built-in surround sound system, perfect for entertaining or relaxing with family. The home includes four generous bedrooms and three bathrooms upstairs, including a luxurious 5-piece ensuite in the primary suite and an additional ensuite in a second bedroom, ensuring comfort and privacy for all. Both the main floor and the professionally finished basement have 9-foot ceilings, enhancing the sense of space and openness. Enjoy built-in balconies on both the main and upper levels, ideal for outdoor enjoyment. The upgraded three-car garage and ample driveway space accommodate up to seven vehicles. Energy-efficient UV-protected windows on the main floor filter 98% of ultraviolet rays, keeping the home cool and comfortable year-round. Ideally located within walking distance to Yonge Street,shopping, parks, fitness centers, and schools, with easy access to go train station and major highways, this home combines tranquility, convenience, and a superb layout.
Stainless steel kitchenaid 48' fridge, six burner gas cooktop, B/I Oven, Microwave, & Dishwasher, Exhaust fan, two set of washer and dryer, Sprinkler system, All light fixtures, All existing window coverings
