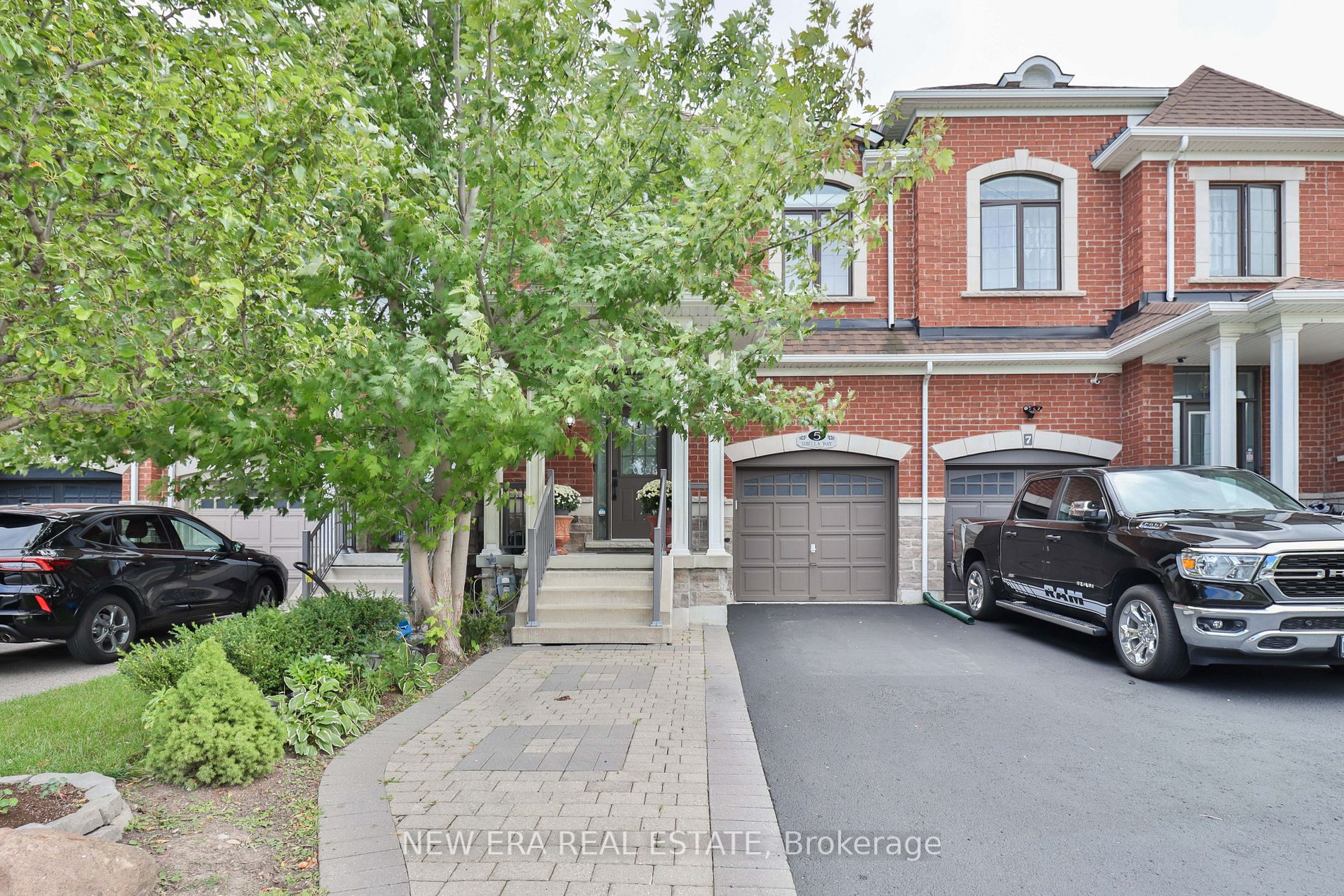Discover a true gem nestled in the heart of Vellore Village. This meticulously maintained freehold townhome boasts 9-foot ceilings throughout and features bright, open-concept interiors. This fully finished basement includes a kitchenette, and the backyard is designed for easy maintenance with a complete deck. Enjoy seamless access from the house to the garage and from the garage to the backyard. Highlights include built-in fireplaces with stone accent walls and brand-new kitchen appliances less than a year old. The spacious master bedroom and many additional features make this home a must-see!
5 Sibella Way
Vellore Village, Vaughan, York $1,254,888Make an offer
3 Beds
4 Baths
Attached
Garage
with 1 Spaces
with 1 Spaces
Parking for 2
N Facing
- MLS®#:
- N10261208
- Property Type:
- Att/Row/Twnhouse
- Property Style:
- 2-Storey
- Area:
- York
- Community:
- Vellore Village
- Taxes:
- $4,397 / 2024
- Added:
- November 01 2024
- Lot Frontage:
- 20.00
- Lot Depth:
- 95.00
- Status:
- Active
- Outside:
- Brick
- Year Built:
- Basement:
- Finished
- Brokerage:
- NEW ERA REAL ESTATE
- Lot (Feet):
-
95
20
- Intersection:
- Major Mackenzie Drive West & Fossil Hill Road
- Rooms:
- 6
- Bedrooms:
- 3
- Bathrooms:
- 4
- Fireplace:
- Y
- Utilities
- Water:
- Municipal
- Cooling:
- Central Air
- Heating Type:
- Forced Air
- Heating Fuel:
- Gas
| Living | 5 x 3.05m |
|---|---|
| Dining | 3 x 2.5m |
| Kitchen | 3 x 2.5m |
| Prim Bdrm | 5 x 3.05m |
| 2nd Br | 4.4 x 2.8m |
| 3rd Br | 3.8 x 2.8m |
| Rec | 6 x 5m |
Property Features
Golf
Hospital
Library
Place Of Worship
Public Transit
Rec Centre
Sale/Lease History of 5 Sibella Way
View all past sales, leases, and listings of the property at 5 Sibella Way.Neighbourhood
Schools, amenities, travel times, and market trends near 5 Sibella WayVellore Village home prices
Average sold price for Detached, Semi-Detached, Condo, Townhomes in Vellore Village
Insights for 5 Sibella Way
View the highest and lowest priced active homes, recent sales on the same street and postal code as 5 Sibella Way, and upcoming open houses this weekend.
* Data is provided courtesy of TRREB (Toronto Regional Real-estate Board)







































