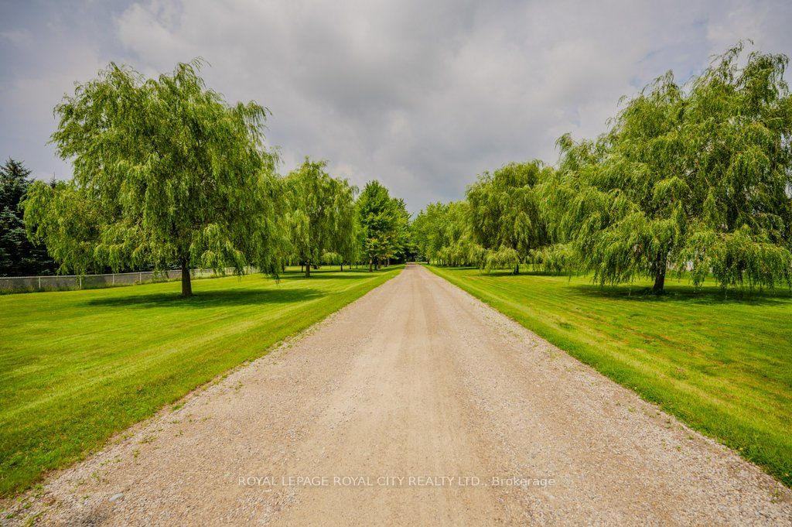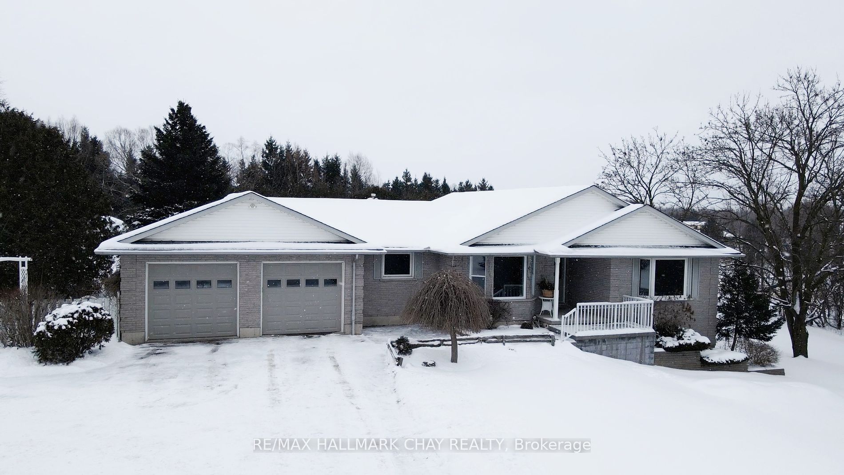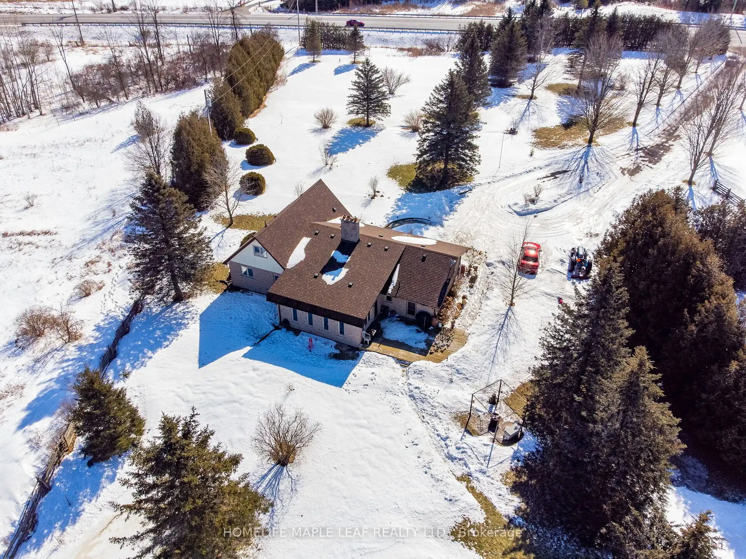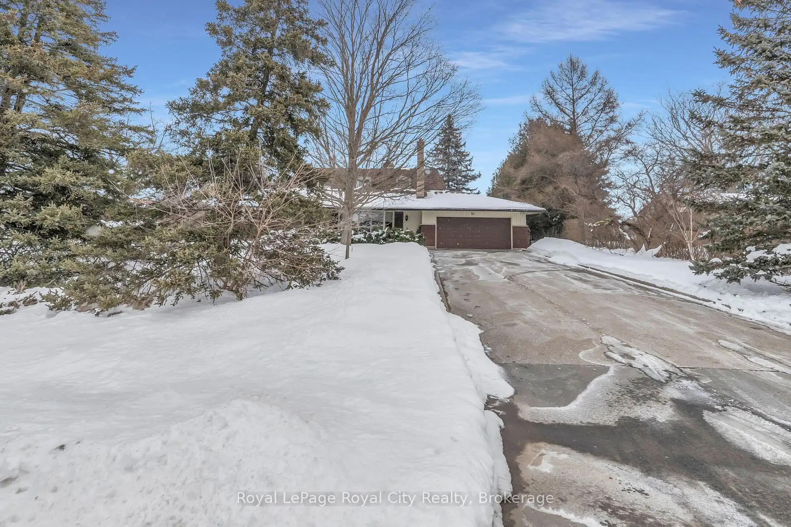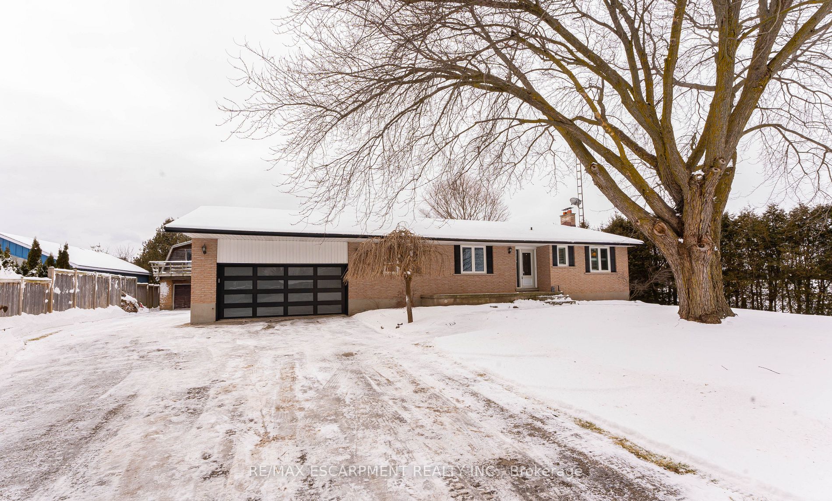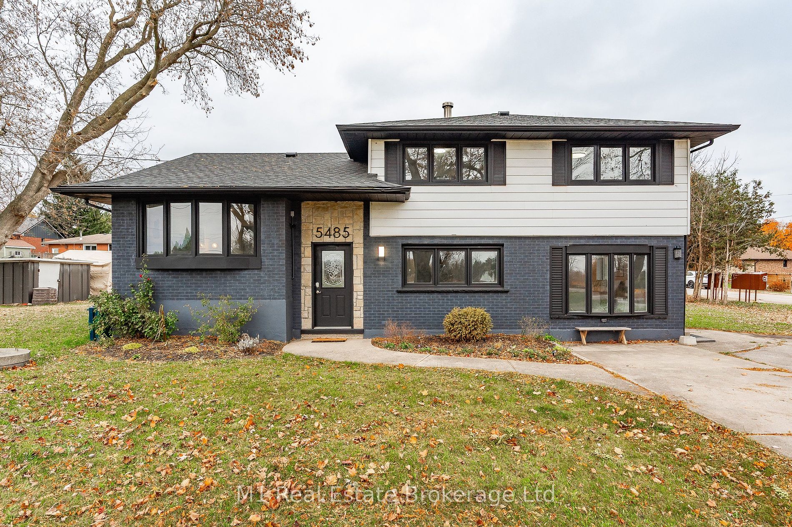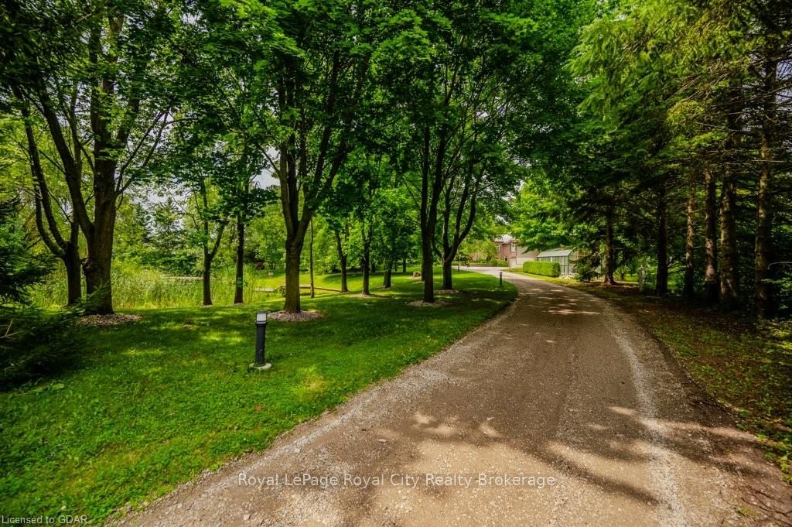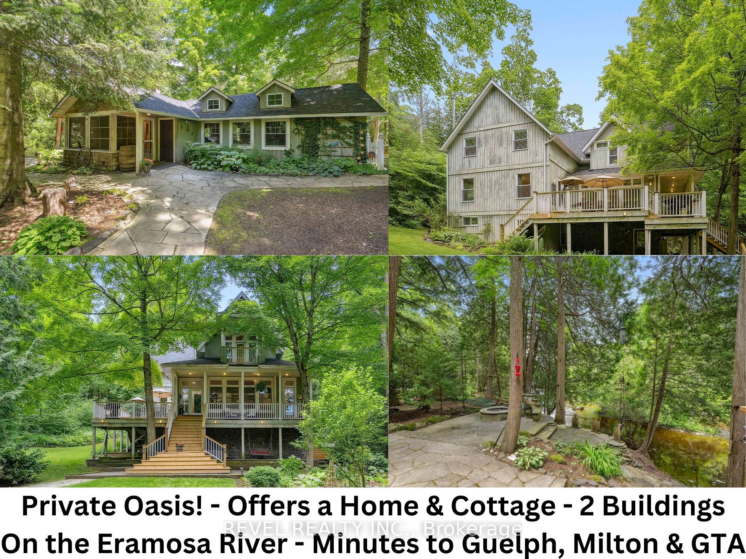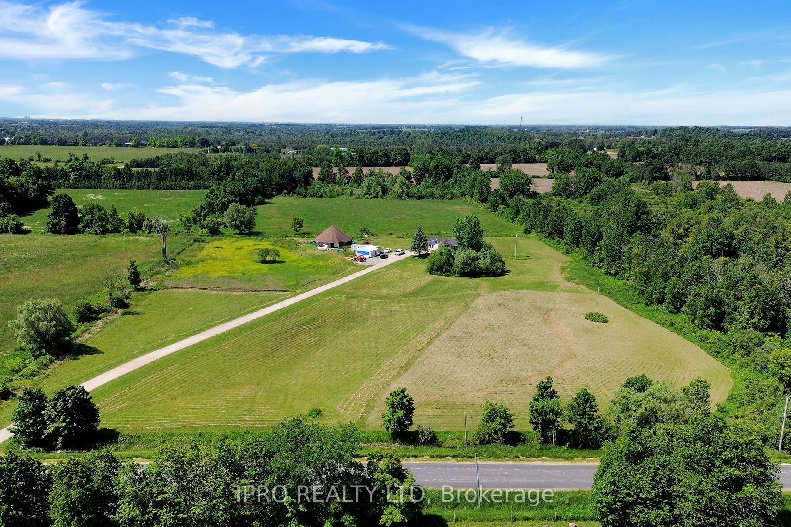Connect with Agent

7456 Wellington Road 51
Rural Guelph/Eramosa, Guelph/Eramosa, Wellington, N1H 6J2Local rules require you to be signed in to see this listing details.
Local rules require you to be signed in to see this listing details.
Golf
Hospital
Park
Place Of Worship
Rec Centre
School
