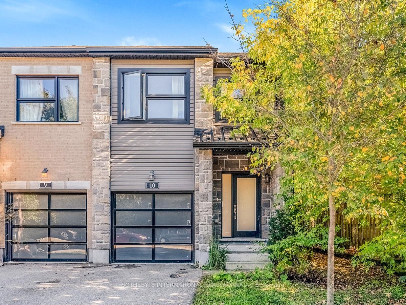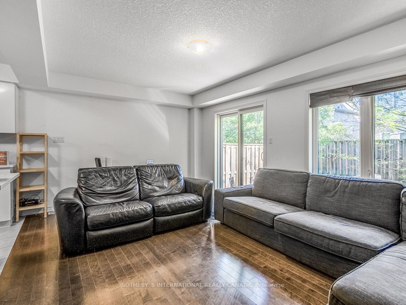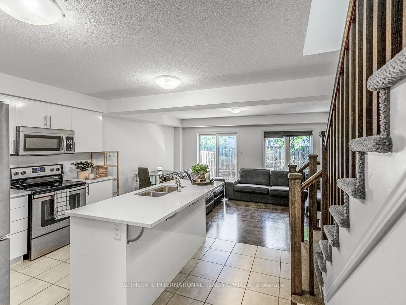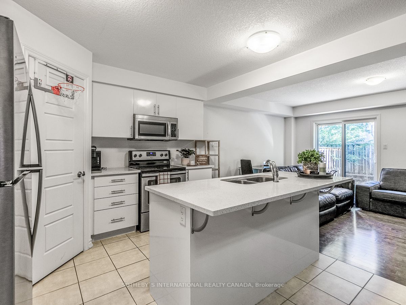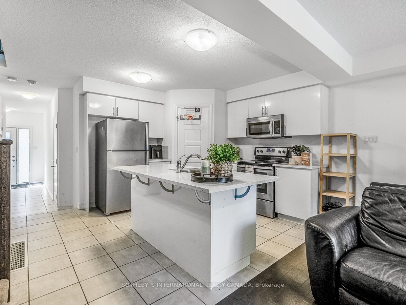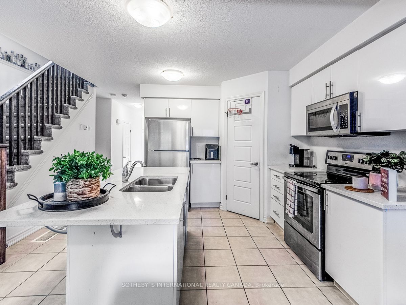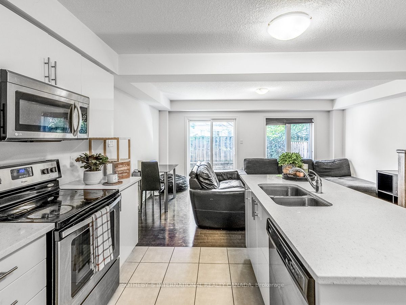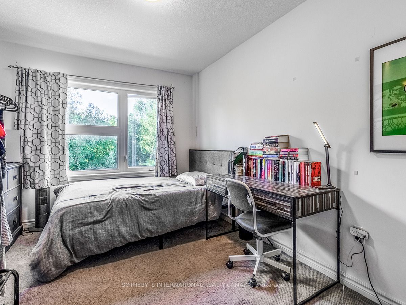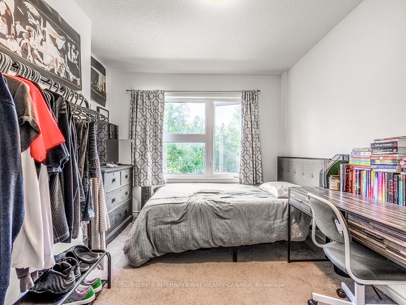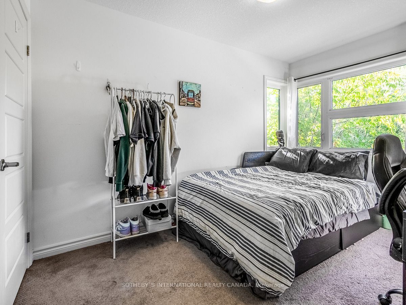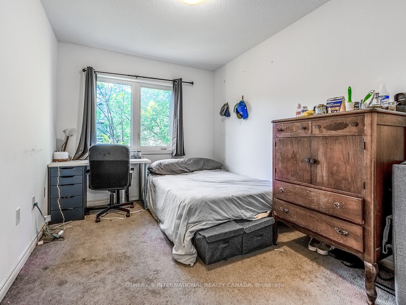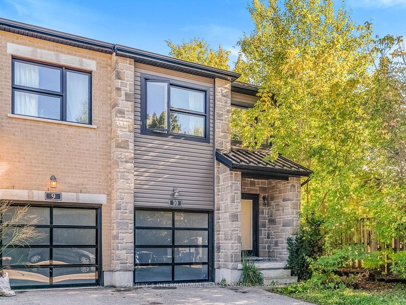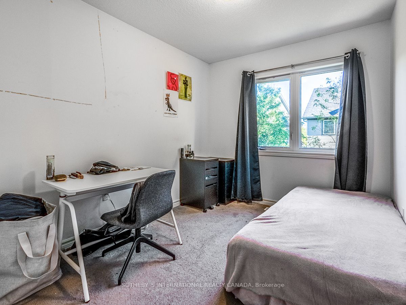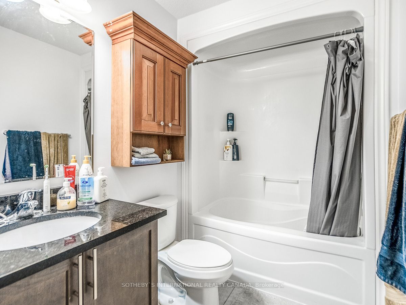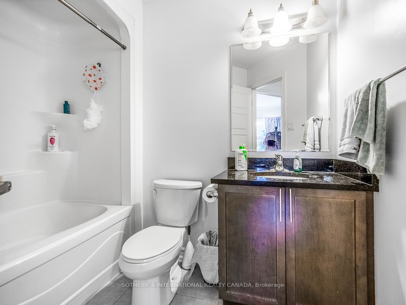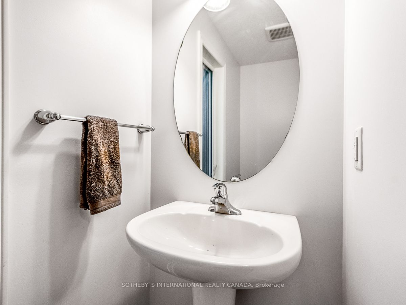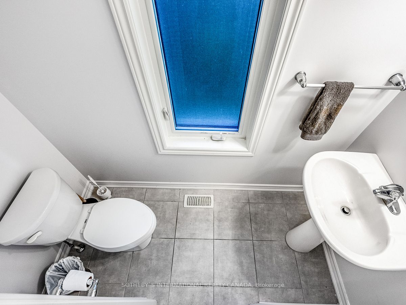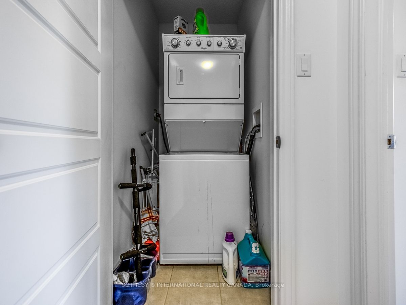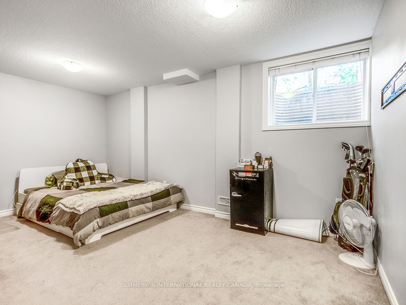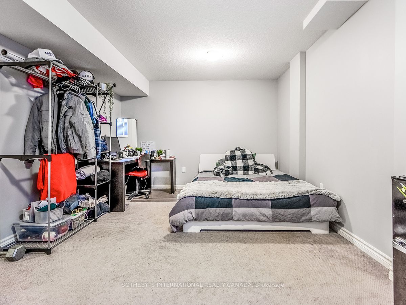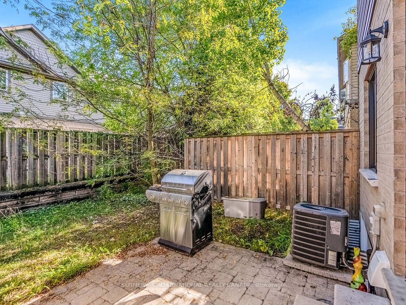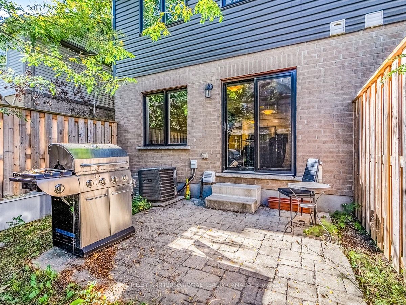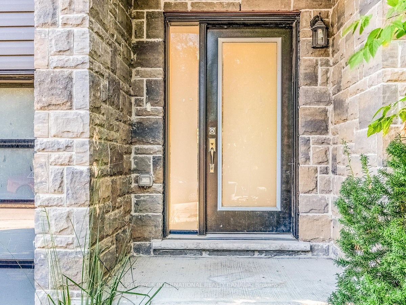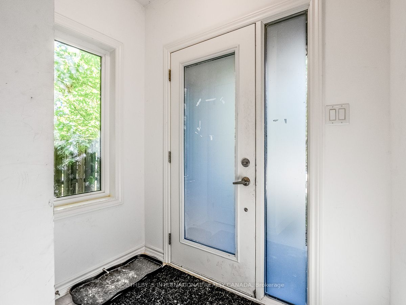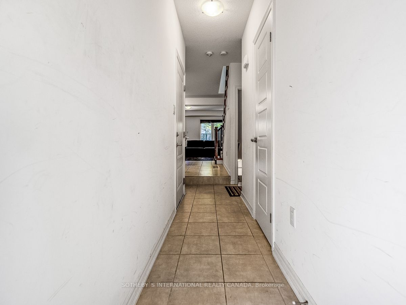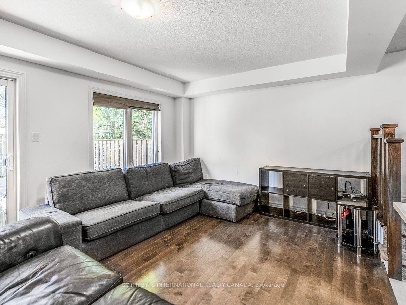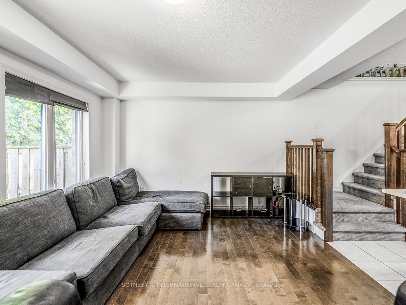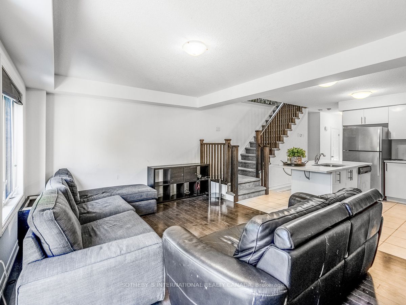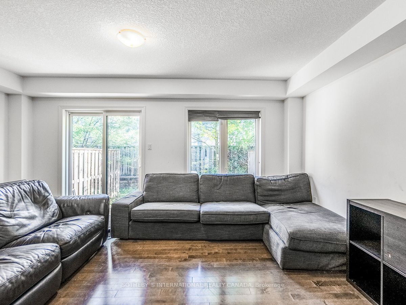Attention Investors and Homebuyers! Discover a unique blend of investment potential and comfortable living in this exceptional Freehold Corner Townhome. Perfect for investors or families, this ravine-facing property offers ample space, modern amenities, and a prime location just minutes from the University of Guelph. This 5-bedroom townhome spans over 1,800 square feet of beautifully finished space, ideal for those seeking a rental property or a long-term home. The upper level features 4 spacious bedrooms and two well-designed 3-piece bathrooms, while the fully finished basement provides a 5th bedroom and an additional 3-piece bath perfect for guests, a home office, or extra living quarters. As a corner unit, this home enjoys added privacy, natural light, and unobstructed views of the surrounding ravine, creating a serene and picturesque setting. The bright and modern kitchen boasts elegant granite countertops and sleek white cabinetry, which flow seamlessly into the open-concept living and dining areas. Hardwood floors add warmth and character, making this a welcoming space for both entertaining and everyday living. Step outside to your private patio, perfect for relaxing or hosting gatherings with friends and family. For homebuyers, this townhome offers the perfect blend of space, style, and location. Situated in a peaceful, family-friendly neighborhood, you'll enjoy easy access to nearby schools, parks, shopping, and all essential amenities. Plus, the natural beauty of the ravine adds an extra touch of tranquility to your daily life. Whether you're an investor seeking a high-return rental property or a family looking for a spacious, move-in ready home in a stunning location, this property is the perfect choice. Don't miss out on this rare opportunity!
Stainless steel fridge, stove, dishwasher, washer, dryer, electric light fixtures, hot water tank as well as all other fixtures attached to the property.
