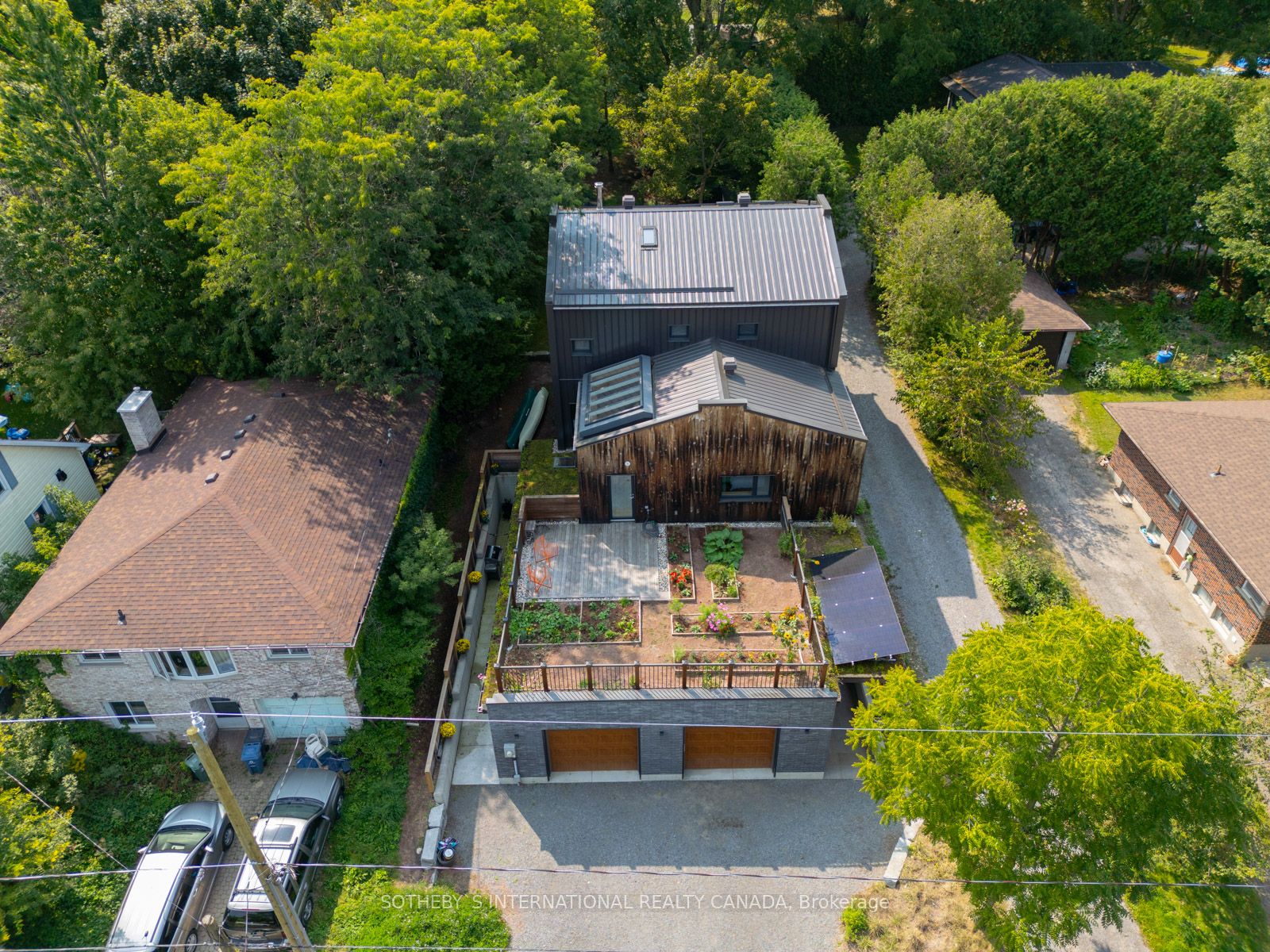Unrivaled design & high-performance engineering bring modern comfort together with income generation in a bucolic urban setting. This luxury home has 4 decks, 2 units, & a separated caregiver suite on a large lot. Ideal for savvy investors & extended families. The lower unit offers 1005sf of barrier free accessible living in a sophisticated 2 br apartment generating $28,800 annual income. The main home delivers a flexible floorplan to accommodate dynamic lifestyles including 1150sf green roof with deck, a warm wood burning hearth, relaxing sauna, yoga space, 4 season sunroom (winter garden) and a flexible floorplan to accommodate changing lifestyles. The 258sf caregiver/guest suite provides additional flexibility for home practitioners, with ensuite bath, integrated murphy bed & office desk. The 870sf garage w EV charging was built to accommodate accessible vehicle parking. This affluent home was built using the most advanced and durable building systems available today including triple glazed European windows & doors, Solar PV generation, & luxury appliances complimented by thoughtful biophilic design that emotes relaxation and wellbeing. 274 Kathleen St, is the perfect family home to cultivate friendships, community, & luxury living. Please see attachments for further details, floor plans, and high-performance home design characteristics.
Lower: 1000 sf of accessible living $28,000/annually. Primary: 1000sf garden deck, hearth, sauna, 870 sf garage w EV charging, triple glazed European windows and doors, Solar PV, luxury appliances.







































