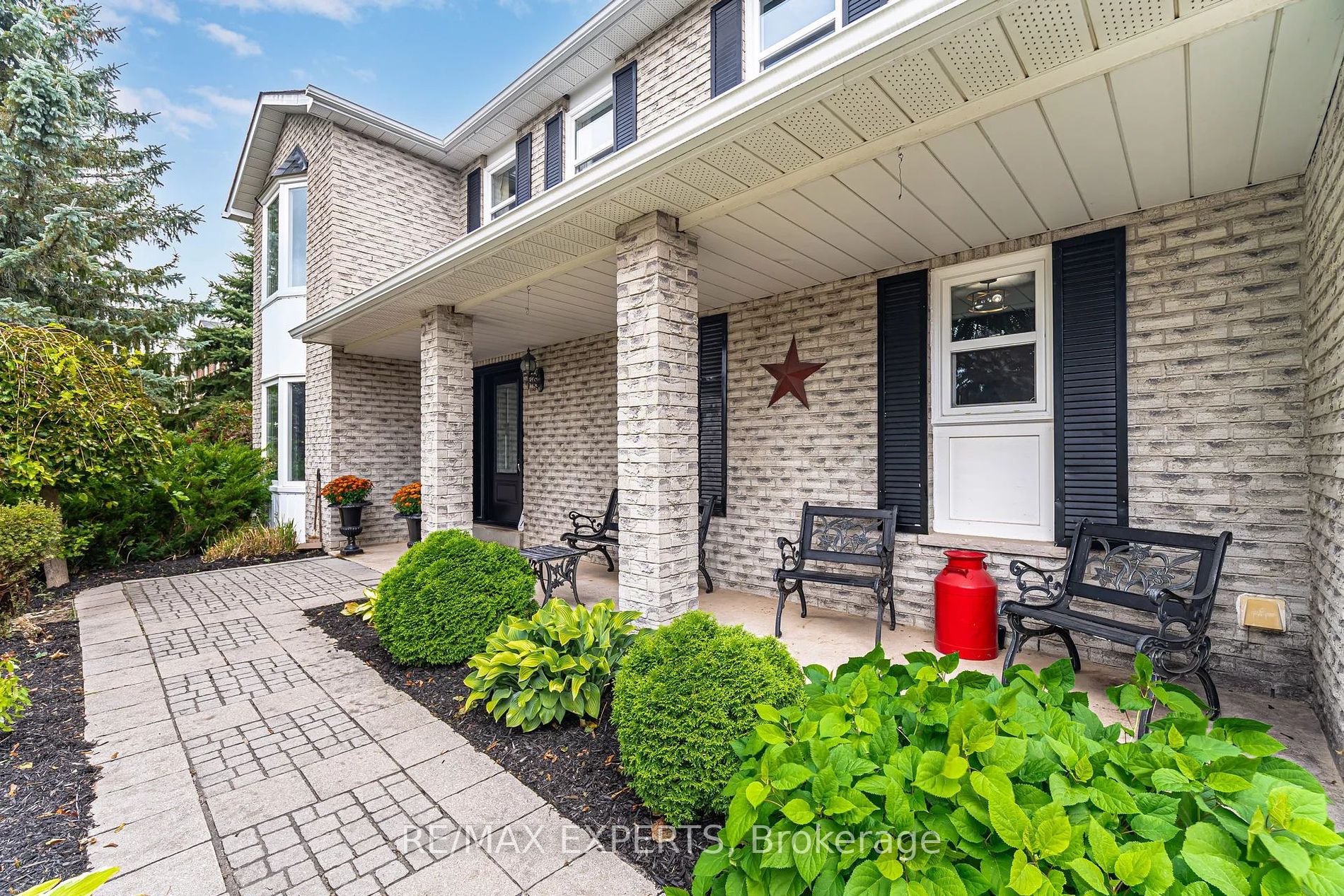Welcome to 37 Erinlea Cres. a Gem on One of Erin's Most Desirable Streets. This Charming Spacious 4Br Home is Ideally Located within Walking Distance of Schools, Scenic Trails, Restaurants, Banks, a Grocery Store, and the LCBO. With a Convenient 35 Minute Commute to GTA, this Property Offers both Tranquility and Accessibility. This 4 Bedroom House is Move in Ready and Features a Finished Basement Basement, Perfect for Additional Living Space. The Highlight of this Property is it's Private Backyard Oasis, Complete with a New 16x32 Saltwater Heated Pool and a Relaxing Hot Tub. Recent Updates Ensure Peace of Mind and Modern Comfort: A New Roof (2024), Gutters (2023), A/C (2019), Driveway (2021), Windows and Doors (2021), Deck (2020), and a Renovated Kitchen (2022). Don't Miss the Opportunity to Make this your Forever Home.
37 Erinlea Cres
Erin, Erin, Wellington $1,399,999Make an offer
4 Beds
4 Baths
2000-2500 sqft
Attached
Garage
with 2 Spaces
with 2 Spaces
Parking for 4
E Facing
Pool!
Zoning: Single Family Detached
- MLS®#:
- X9345419
- Property Type:
- Detached
- Property Style:
- 2-Storey
- Area:
- Wellington
- Community:
- Erin
- Taxes:
- $6,668.07 / 2024
- Added:
- September 09 2024
- Lot Frontage:
- 80.05
- Lot Depth:
- 135.79
- Status:
- Active
- Outside:
- Brick
- Year Built:
- 31-50
- Basement:
- Finished
- Brokerage:
- RE/MAX EXPERTS
- Lot (Feet):
-
135
80
- Intersection:
- Erinlea Cres & Dundas St E
- Rooms:
- 5
- Bedrooms:
- 4
- Bathrooms:
- 4
- Fireplace:
- Y
- Utilities
- Water:
- Municipal
- Cooling:
- Central Air
- Heating Type:
- Forced Air
- Heating Fuel:
- Gas
Listing Description
Sale/Lease History of 37 Erinlea Cres
View all past sales, leases, and listings of the property at 37 Erinlea Cres.Neighbourhood
Schools, amenities, travel times, and market trends near 37 Erinlea CresErin home prices
Average sold price for Detached, Semi-Detached, Condo, Townhomes in Erin
Insights for 37 Erinlea Cres
View the highest and lowest priced active homes, recent sales on the same street and postal code as 37 Erinlea Cres, and upcoming open houses this weekend.
* Data is provided courtesy of TRREB (Toronto Regional Real-estate Board)







































