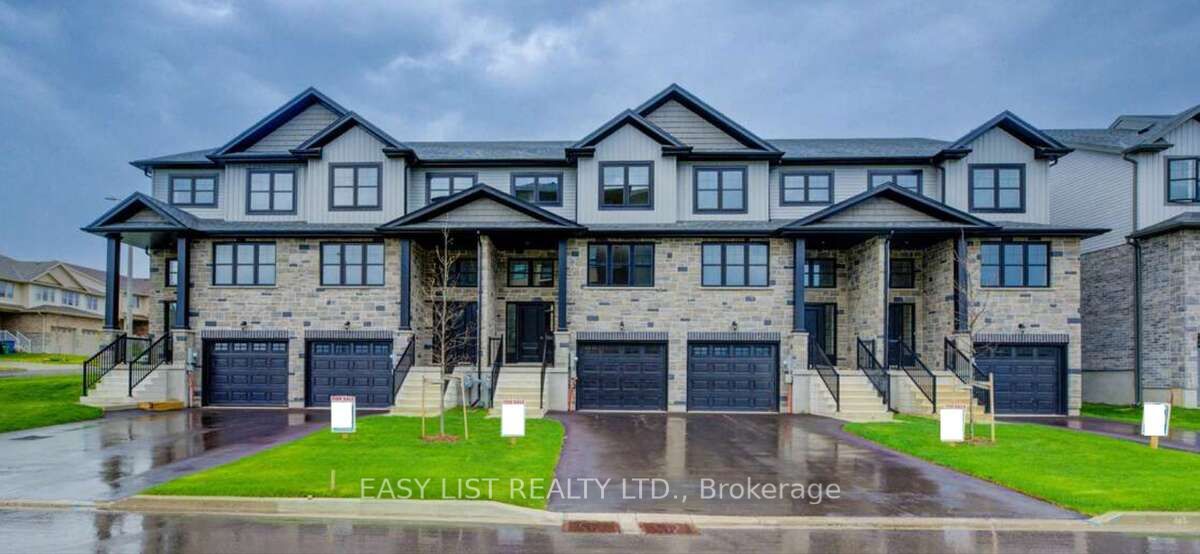Connect with Agent

6 Kay Cres
Clairfields, Guelph, Wellington, N1L 1H1Local rules require you to be signed in to see this listing details.
Local rules require you to be signed in to see this listing details.
Public Transit
School
School Bus Route
