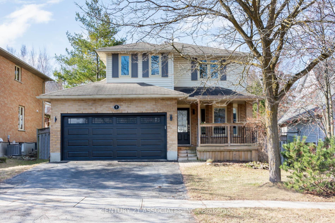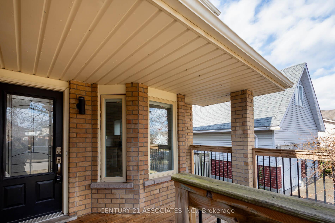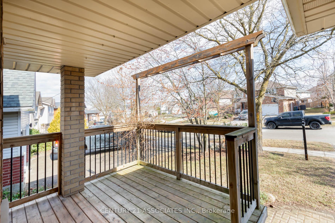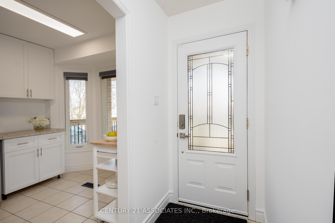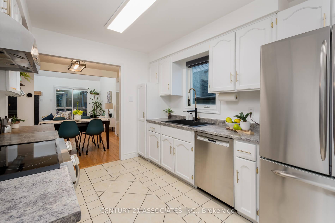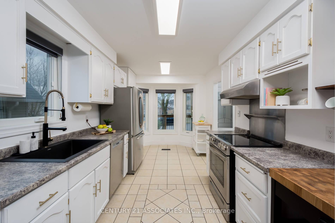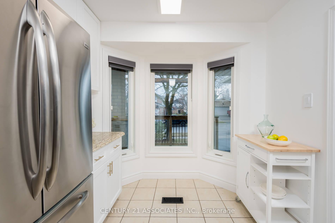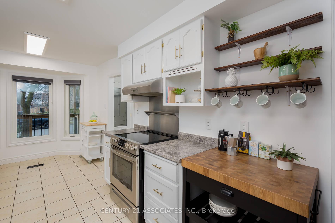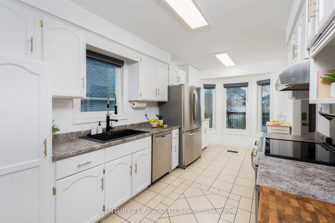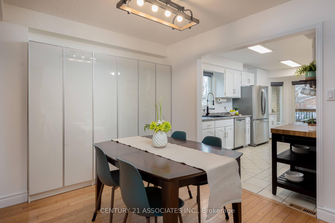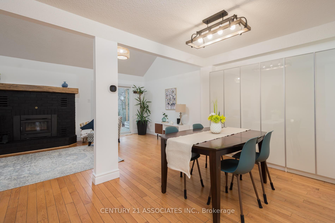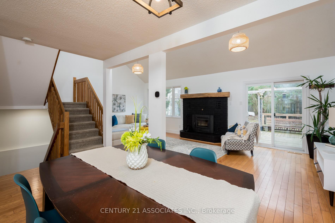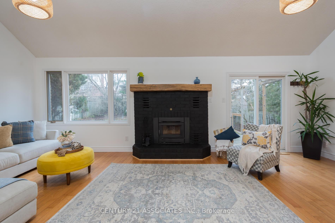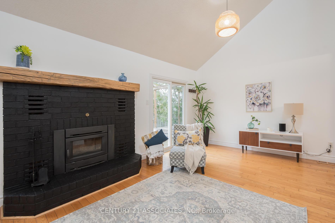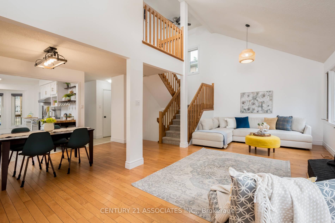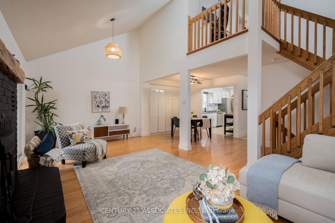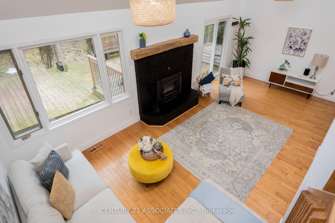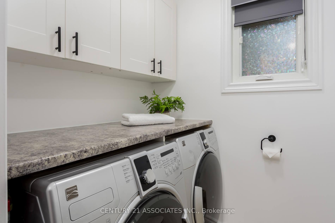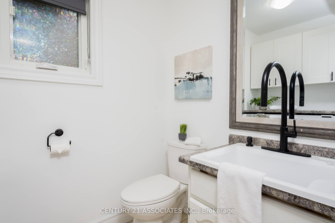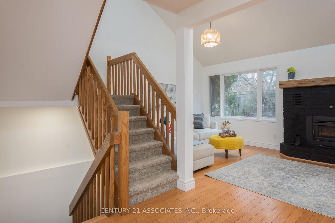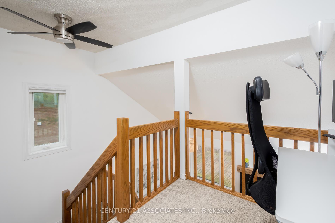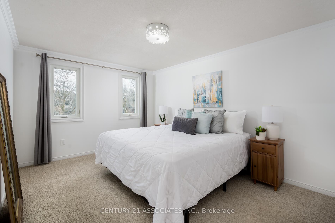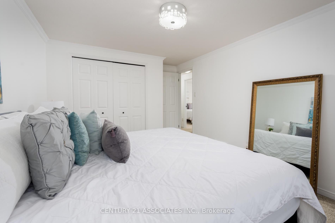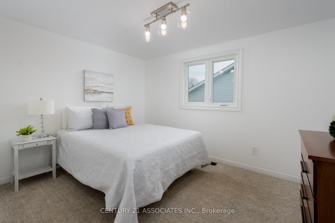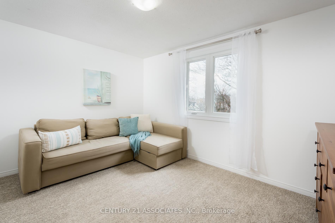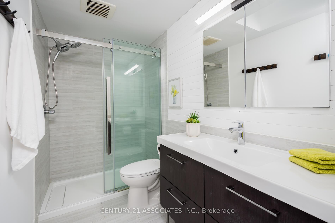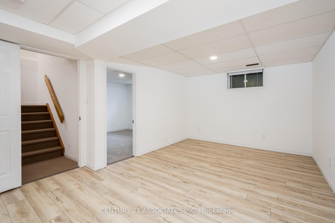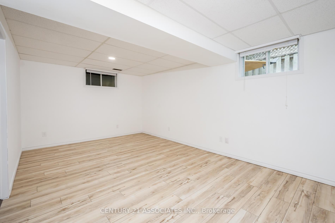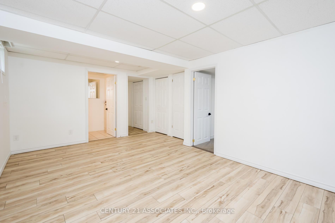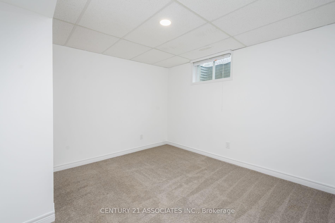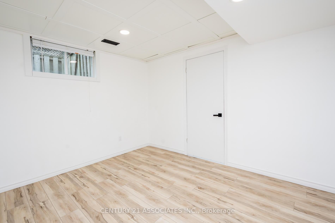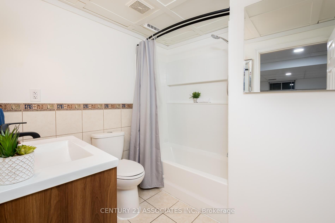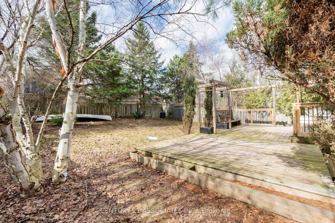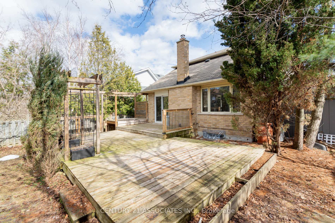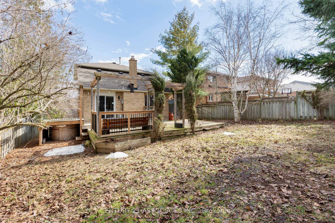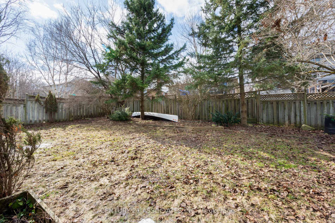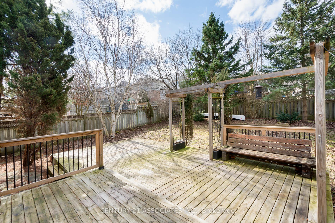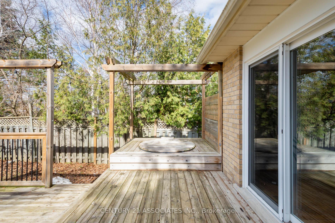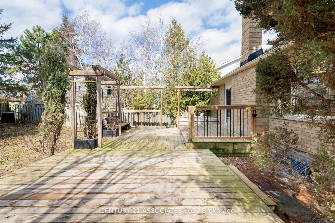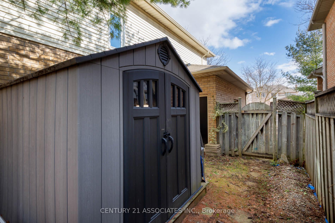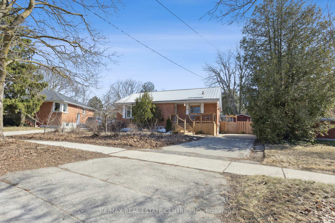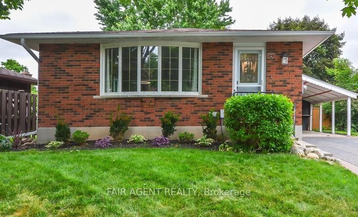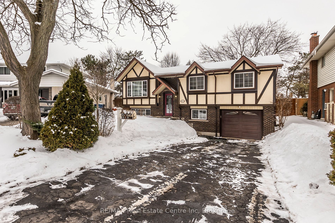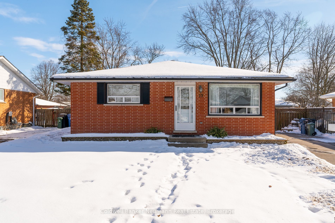Fabulous well maintained and beautifully updated detached home! Superb quiet crescent in a family-oriented neighbourhood! Easy access to park and miles of trails! This home features a wonderful open concept main floor plan! The large updated eat-in kitchen, with bay window breakfast nook, offers ample cupboard and counter space and stainless steel appliances! The oversized living room features a cathedral ceiling opening to the grand main staircase and landing! Combined with the open dining room, this space is perfect for entertaining family and friends! Sit by the center-piece fireplace with wood burning insert and rustic mantle (WETT Certified 2025)! Or escape to the outdoors and on the huge multi-level deck, in the fully fenced private treed garden, or in your private cedar barrel HOT TUB (2018)! Main floor renovated combo laundry/powder room! Convenient main floor access to the double garage! The upstairs offers three spacious bedrooms plus a modern renovated three-piece bathroom with large shower, sliding glass shower doors, and a skylight! The primary bedroom easily accommodates a king-size bed! And the finished basement adds a recreation room, two additional bedrooms, a renovated four piece bathroom, and cold room! New laminate floors in the basement! Most windows were replaced with triple glazed - hideaway screen windows in 2018! AC and Carrier furnace in 2013! Shingles approximately 12 years ago! This beautiful home has been freshly painted and is ready for you!
Cedar Barrel Hot Tub, S/S Fridge, S/S Stove, S/S Dishwasher, Front Load Washer & Dryer, Central Air, Central Vac ("as-is" - not used), All Existing Window Coverings, All Existing Light Fixtures, Garage Door Open w/2 remotes, Water Softener.
