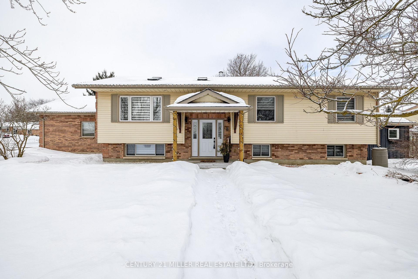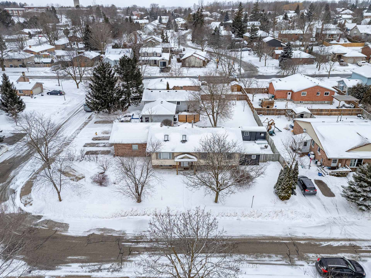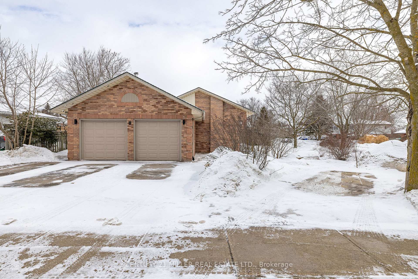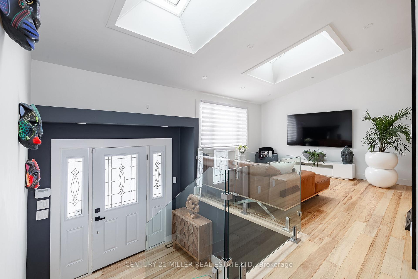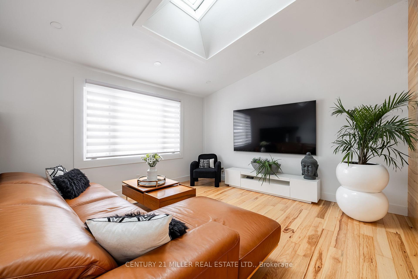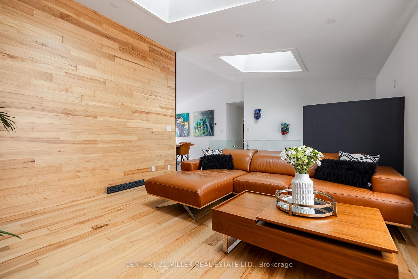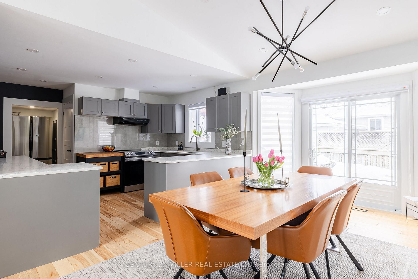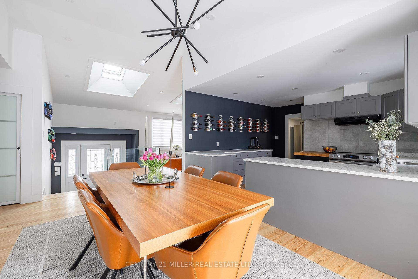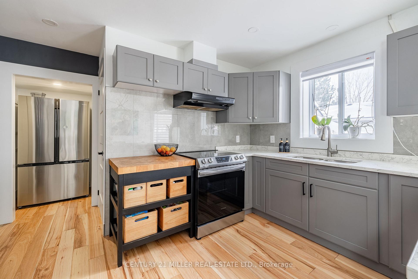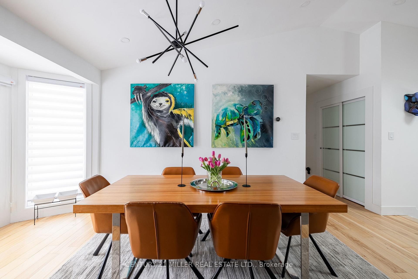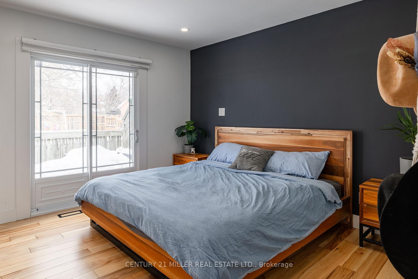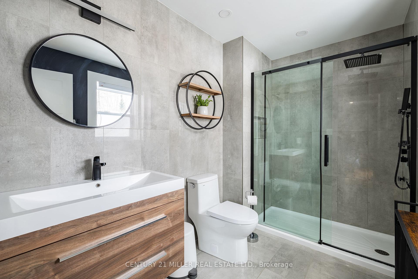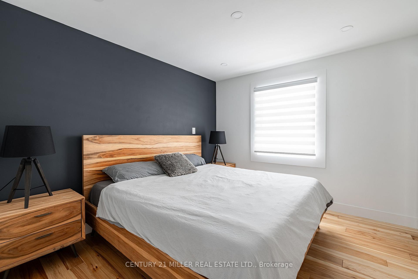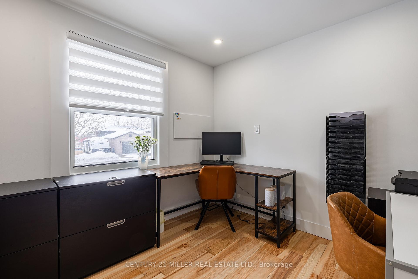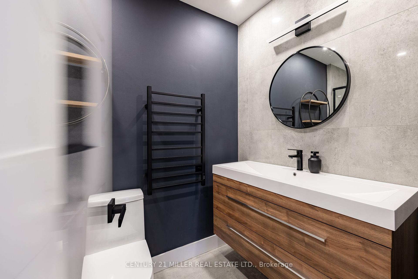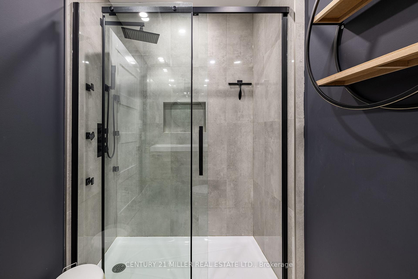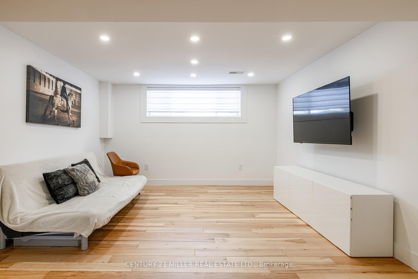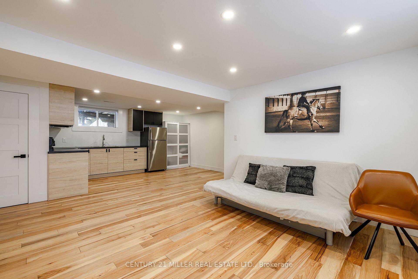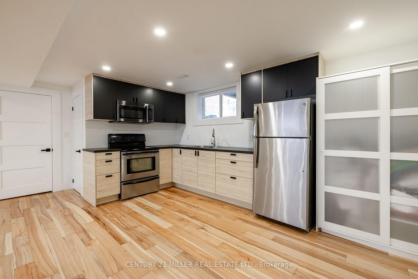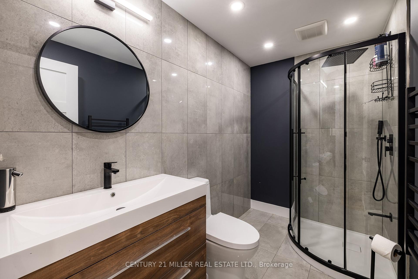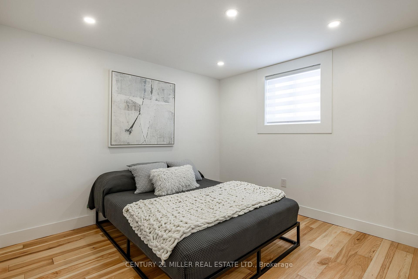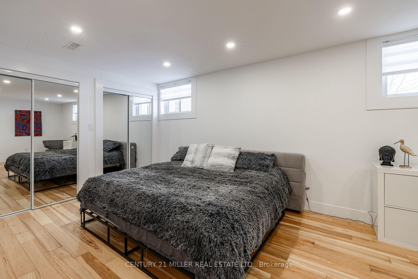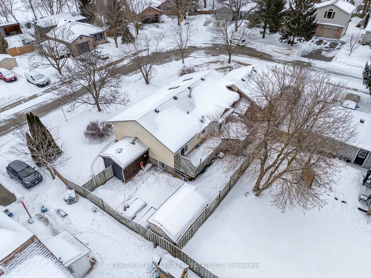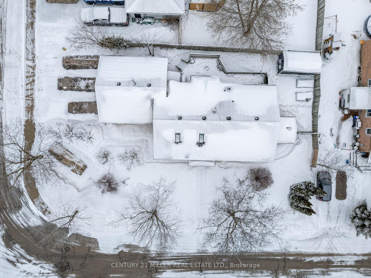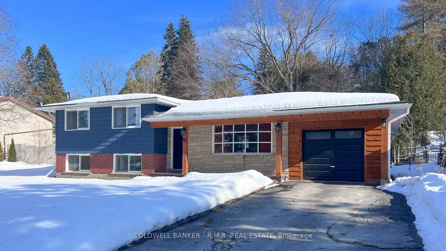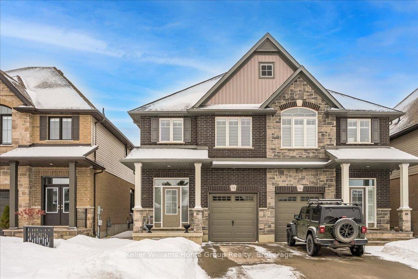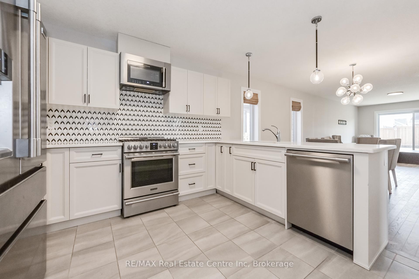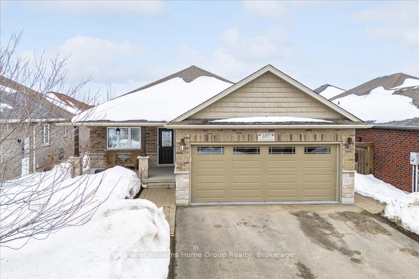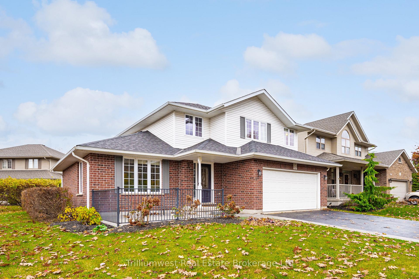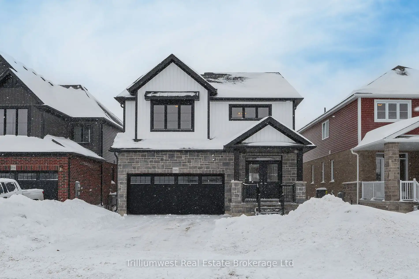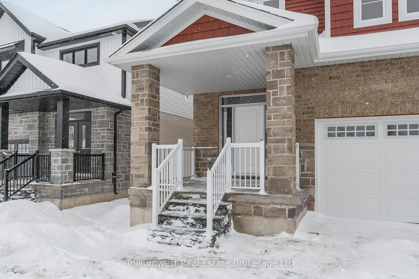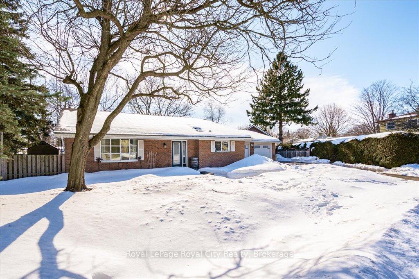Welcome to a masterfully reimagined home, completely renovated in 2022 to offer the perfect blend of modern elegance and everyday comfort. With 1,533 sq. ft. above grade and an additional 1,341 sq. ft. of finished lower-level space, this raised bungalow is a rare find. Inside, the five spacious bedrooms and three beautifully appointed baths are thoughtfully distributedthree bedrooms on the main level and two on the lower level. The lower level, complete with a full kitchen and a private entrance, makes for an ideal in-law suite. Thanks to the raised bungalow design, oversized windows invite abundant natural light into every corner. The primary suite on the main level features a luxurious ensuite and direct access to the backyard deck, offering a serene retreat.The heart of the home is its stylish living room, where a striking wood-paneled accent wall and a stunning pyramid skylight create a space that is both sophisticated and inviting. The contemporary dining room, with its walkout to the patio, is illuminated by expansive windows and ambient recessed lighting. Adjacent is the gourmet kitchen, a chefs dream featuring high-end appliances, custom cabinetry, an ultra-modern wall wine display, and expansive countertops with abundant storagethe perfect blend of beauty and functionality. Hosting is effortless with a double-car garage and an oversized driveway accommodating three large vehicles. This is more than a homeit is a statement of refined living, rarely available in such a desirable location. Thoughtfully designed and impeccably finished, it offers the perfect balance of elegance and convenience, waiting to welcome its next discerning owner.
All kitchen appliances including stainless steel refrigerator, dishwasher, stove + oven, venthood; Washer and Dryer; All electric light fixtures; All bathroom mirrors; Garage door opener. All window coverings.
