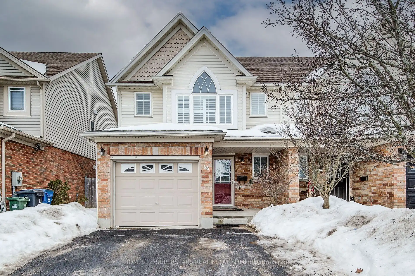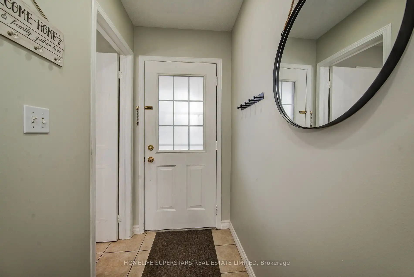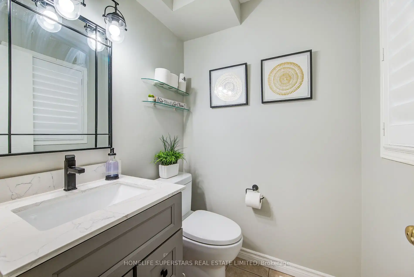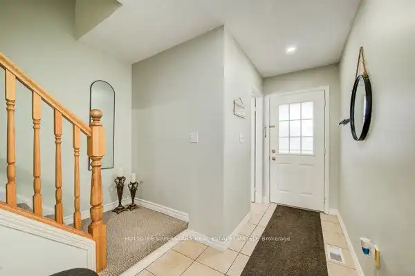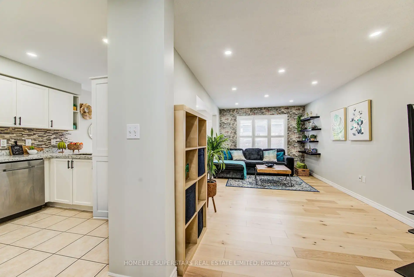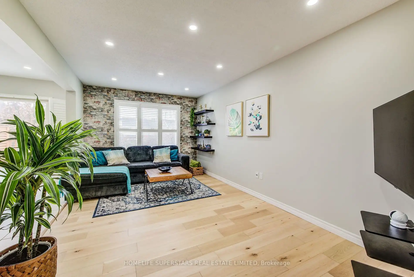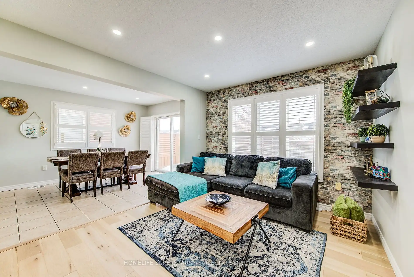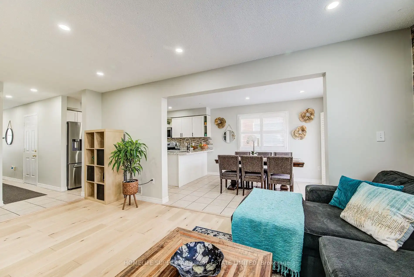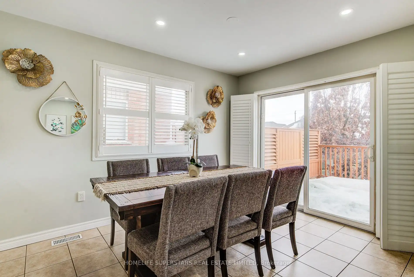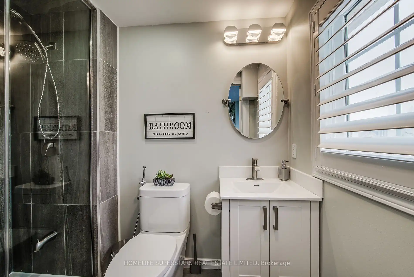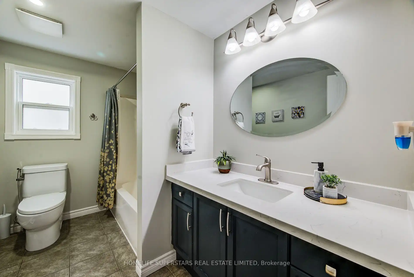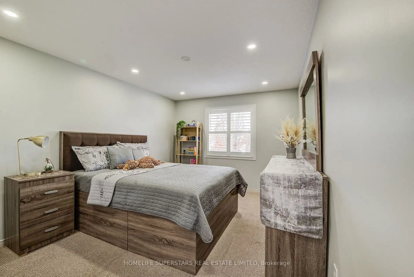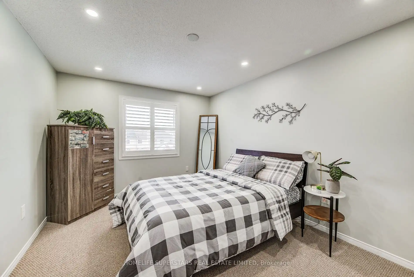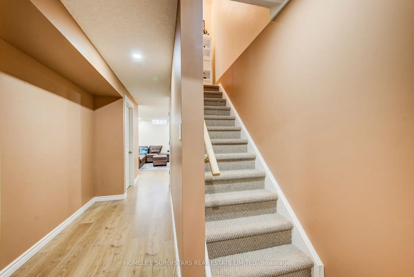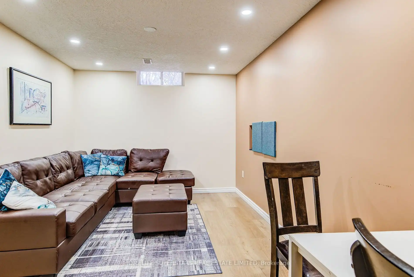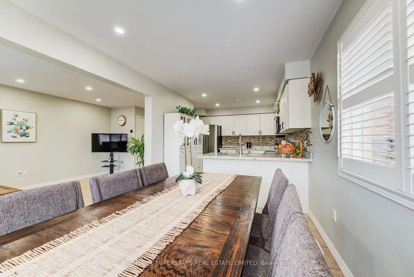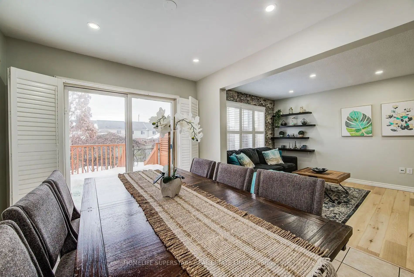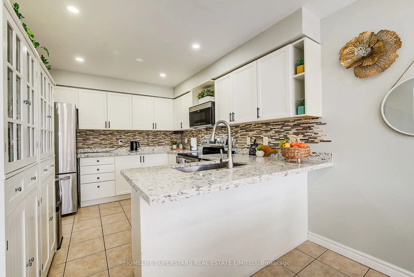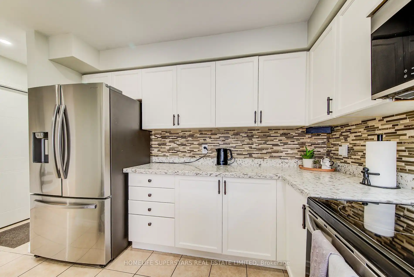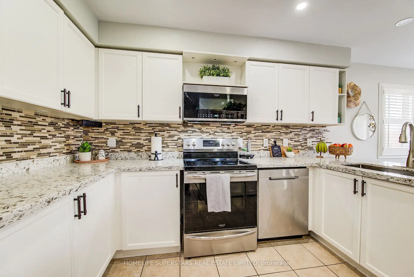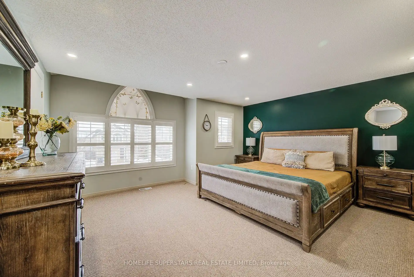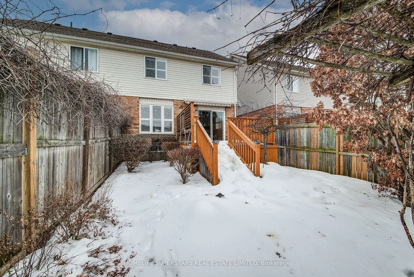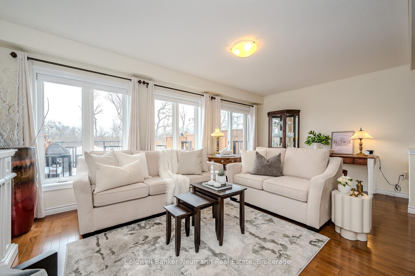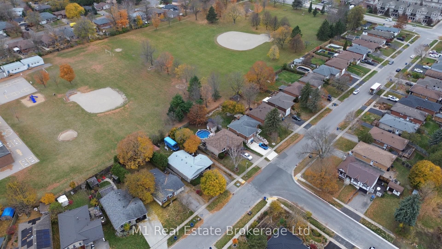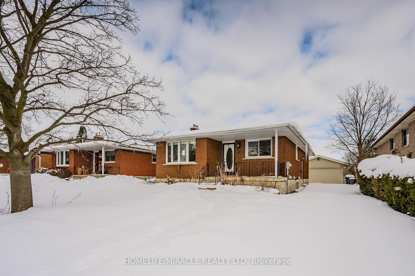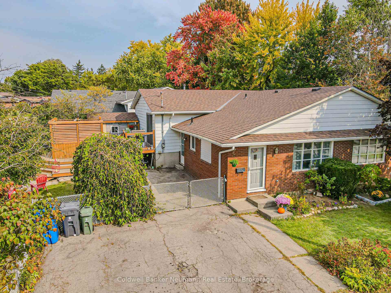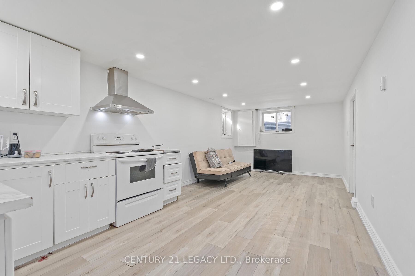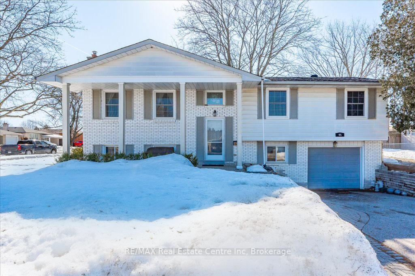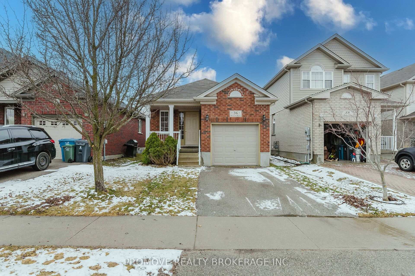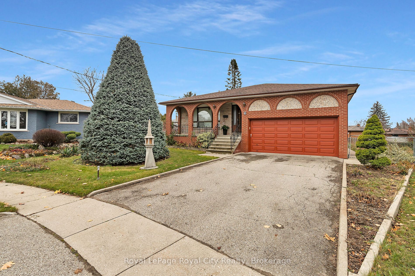This beautifully designed semi-detached home is only moments away from scenic trails and the famous Guelph Lake Conservation Area. Inside, you'll be greeted by a spacious room filled with natural light, a finished kitchen with a stylish backsplash and a convenient breakfast bar, and a dining area suited for gatherings of all sizes. As you head upstairs, the three generous bedrooms include a master with private access to its own bathroom. The basement adds extra living space with a recreation room, a fourth bedroom that can double as an office, and a three-piece bathroom. And upon going outside, the backyard highlights a wooden deck leading to the patio and the privacy of a fully-fenced yard.
56 Schiedel Dr
Victoria North, Guelph, Wellington $799,901Make an offer
3+1 Beds
4 Baths
Attached
Garage
with 1 Spaces
with 1 Spaces
Parking for 2
W Facing
- MLS®#:
- X12004125
- Property Type:
- Semi-Detached
- Property Style:
- 2-Storey
- Area:
- Wellington
- Community:
- Victoria North
- Taxes:
- $4,144 / 2024
- Added:
- March 06 2025
- Lot Frontage:
- 26.25
- Lot Depth:
- 114.83
- Status:
- Active
- Outside:
- Brick
- Year Built:
- Basement:
- Finished Full
- Brokerage:
- HOMELIFE SUPERSTARS REAL ESTATE LIMITED
- Lot (Feet):
-
114
26
- Intersection:
- schiedel Dr and Norma Cres
- Rooms:
- 8
- Bedrooms:
- 3+1
- Bathrooms:
- 4
- Fireplace:
- N
- Utilities
- Water:
- Municipal
- Cooling:
- Central Air
- Heating Type:
- Forced Air
- Heating Fuel:
- Gas
| Living | 5.33 x 3.14m Hardwood Floor, Open Concept |
|---|---|
| Dining | 3.75 x 2.79m Tile Floor |
| Kitchen | 3.4 x 2.79m Tile Floor, Backsplash |
| Bathroom | 1.53 x 1.52m Tile Floor |
| Prim Bdrm | 5 x 4.26m 3 Pc Ensuite, Closet Organizers, Large Window |
| 2nd Br | 4.26 x 3.04m Broadloom, Closet |
| 3rd Br | 4.26 x 3.04m Broadloom, Closet |
| Rec | 4.08 x 2.97m Vinyl Floor, Pot Lights |
| Br | 3.73 x 2.76m Vinyl Floor |
| Bathroom | 1.9 x 1.5m |
Sale/Lease History of 56 Schiedel Dr
View all past sales, leases, and listings of the property at 56 Schiedel Dr.Neighbourhood
Schools, amenities, travel times, and market trends near 56 Schiedel DrSchools
6 public & 4 Catholic schools serve this home. Of these, 9 have catchments. There are 2 private schools nearby.
Parks & Rec
4 playgrounds, 2 rinks and 6 other facilities are within a 20 min walk of this home.
Transit
Street transit stop less than a 2 min walk away. Rail transit stop less than 5 km away.
Want even more info for this home?
