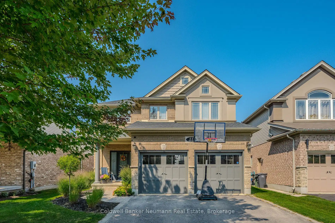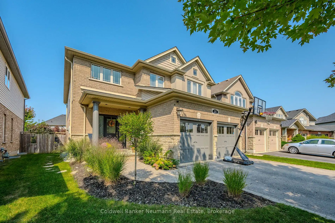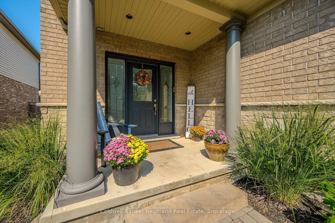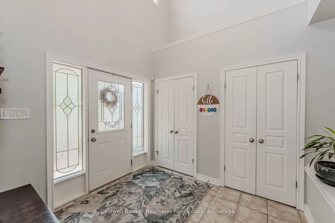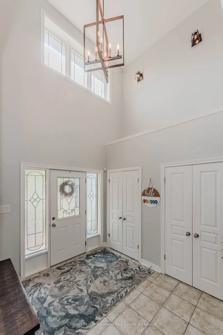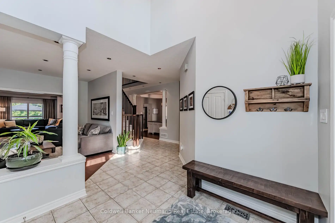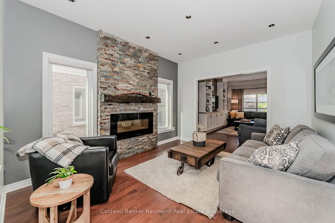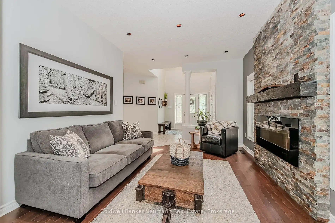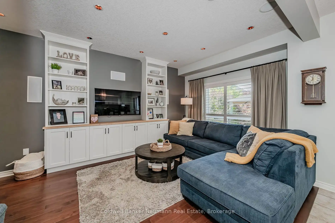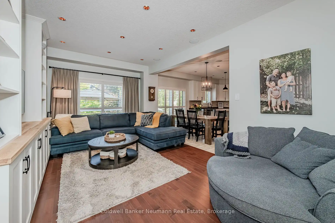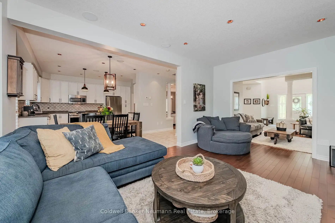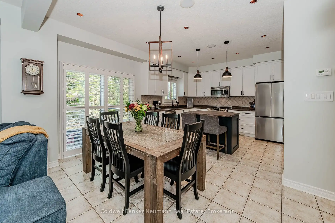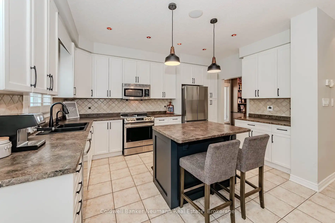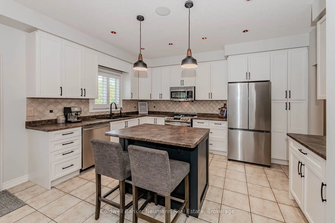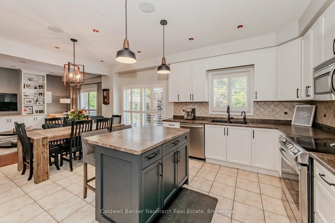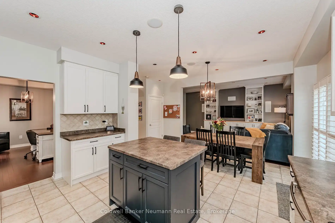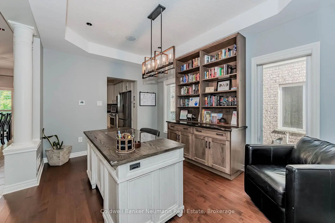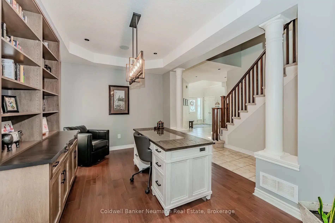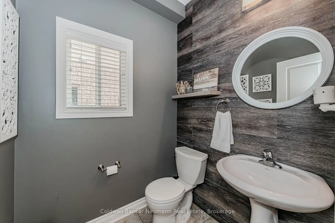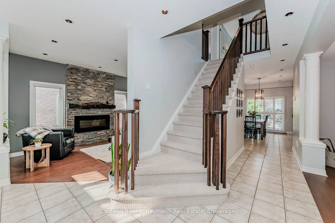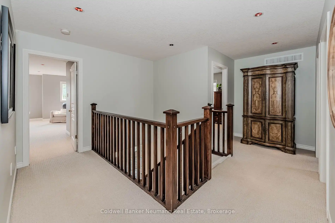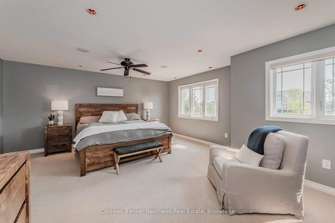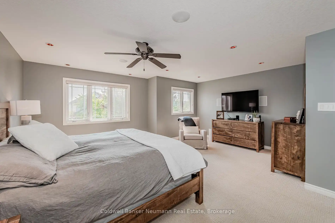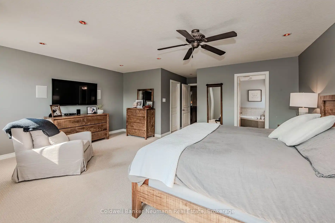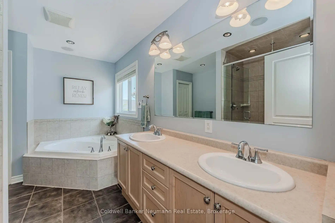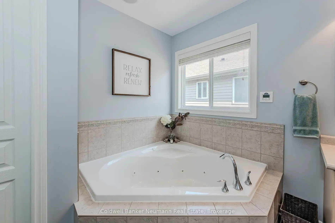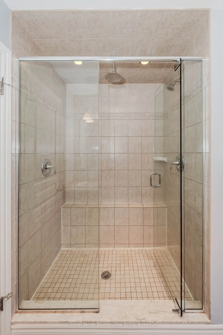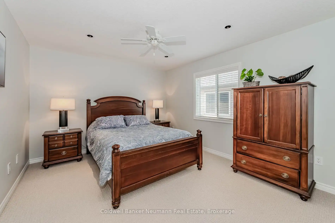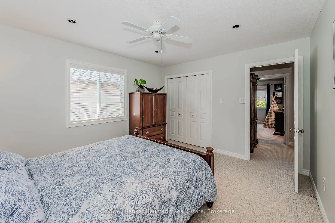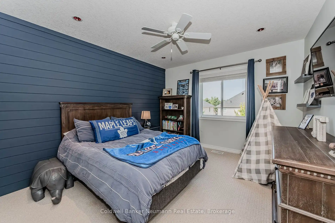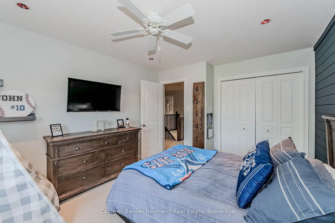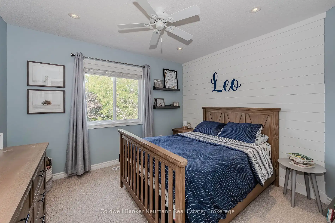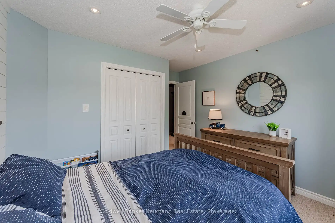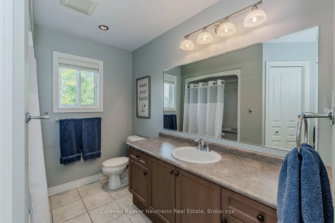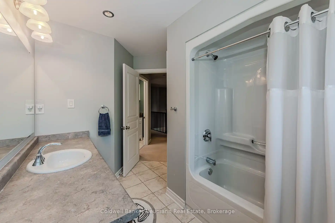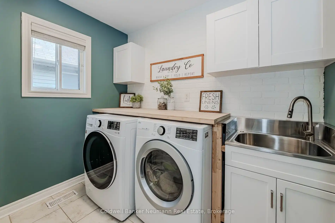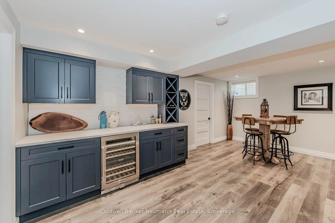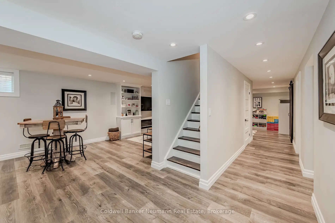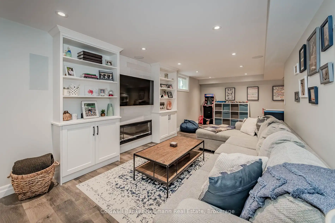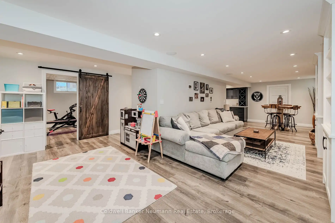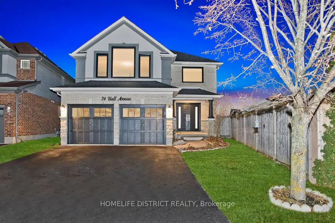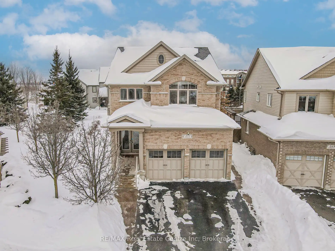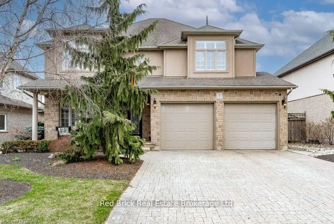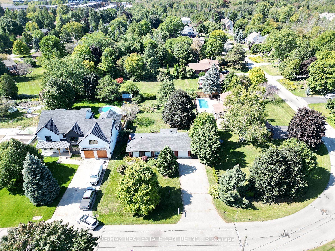Welcome to 44 Hall Avenue, a stunning single-family home nestled in the desirable Westminster Woods neighbourhood of Guelph. This spacious residence boasts four generously sized bedrooms, two full bathrooms, and two convenient half baths, offering ample space for both family living and entertaining.Upon entering, you'll be greeted by an inviting foyer that leads into a bright and open-concept living area. The main floor features a well-appointed kitchen with modern appliances, ample cabinetry, and a large island perfect for casual dining or meal preparation. Adjacent to the kitchen is a cozy dining area that flows seamlessly into the comfortable living room, creating an ideal space for gatherings. A formal living room and office complete the main floor. The upper level hosts four spacious bedrooms, including a luxurious primary suite complete with a private ensuite bathroom and a walk-in closet. All closets in each bedroom, along with the closets on the main floor, are equipped with custom California Closets, providing organized storage solutions and maximizing space.The fully finished basement offers additional living space, including a rec room, bar area, play room, gym and plenty of storage. This versatile area adds significant value and functionality to the home.Step outside to your private backyard retreat, beautifully renovated and professionally landscaped for both relaxation and entertainment. Enjoy the tranquility of lush gardens, a spacious patio, and a luxurious hot tub, making this outdoor space perfect for hosting guests or unwinding after a long day.Situated in the family-friendly Westminster Woods community, 44 Hall Avenue is within walking distance to top-rated schools, parks, and a variety of local amenities. With its thoughtful design, premium features, and prime location, this home presents a unique opportunity for those seeking comfort and convenience in Guelph.
44 Hall Ave
Pine Ridge, Guelph, Wellington $1,389,900Make an offer
4 Beds
4 Baths
Attached
Garage
with 2 Spaces
with 2 Spaces
Parking for 2
N Facing
Zoning: R.1C
- MLS®#:
- X11990559
- Property Type:
- Detached
- Property Style:
- 2-Storey
- Area:
- Wellington
- Community:
- Pine Ridge
- Taxes:
- $7,640 / 2024
- Added:
- February 26 2025
- Lot Frontage:
- 38.85
- Lot Depth:
- 118.23
- Status:
- Active
- Outside:
- Brick
- Year Built:
- 16-30
- Basement:
- Finished Full
- Brokerage:
- Coldwell Banker Neumann Real Estate
- Lot (Feet):
-
118
38
- Intersection:
- Clair Rd and Victoria Road
- Rooms:
- 21
- Bedrooms:
- 4
- Bathrooms:
- 4
- Fireplace:
- Y
- Utilities
- Water:
- Municipal
- Cooling:
- Central Air
- Heating Type:
- Forced Air
- Heating Fuel:
- Gas
| Powder Rm | 1.52 x 1.68m |
|---|---|
| Dining | 2.31 x 4.68m |
| Family | 3.34 x 5.51m |
| Foyer | 2.55 x 2.73m |
| Kitchen | 3.28 x 4.41m |
| Living | 3.32 x 3.99m |
| Office | 2.99 x 4.29m |
| Bathroom | 2.3 x 3.33m 4 Pc Bath |
| Bathroom | 2.57 x 3.79m 5 Pc Ensuite |
| Br | 3.41 x 3.75m |
| 2nd Br | 3.52 x 4.1m |
| 3rd Br | 3.37 x 4.26m |
Property Features
Park
Public Transit
School
Sale/Lease History of 44 Hall Ave
View all past sales, leases, and listings of the property at 44 Hall Ave.Neighbourhood
Schools, amenities, travel times, and market trends near 44 Hall AveSchools
5 public & 4 Catholic schools serve this home. Of these, 8 have catchments. There are 2 private schools nearby.
Parks & Rec
4 playgrounds, 3 trails and 6 other facilities are within a 20 min walk of this home.
Transit
Street transit stop less than a 5 min walk away. Rail transit stop less than 6 km away.
Want even more info for this home?
