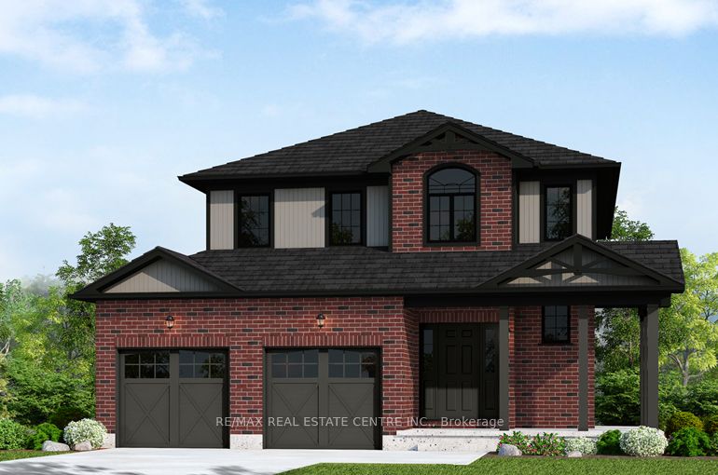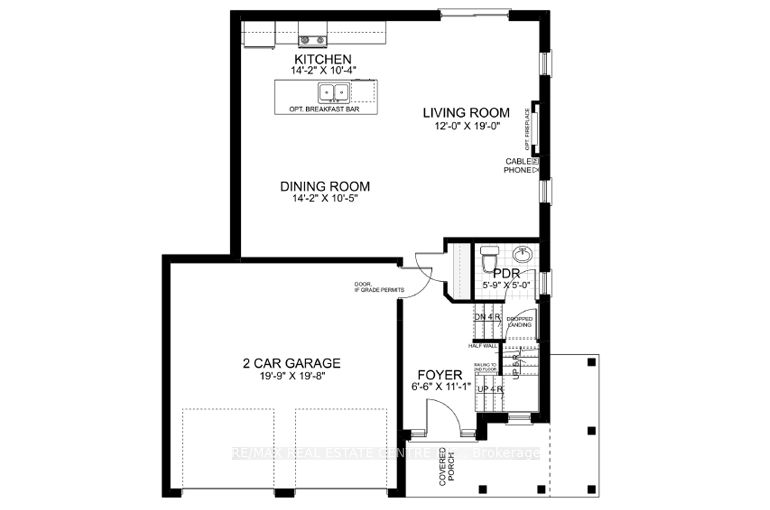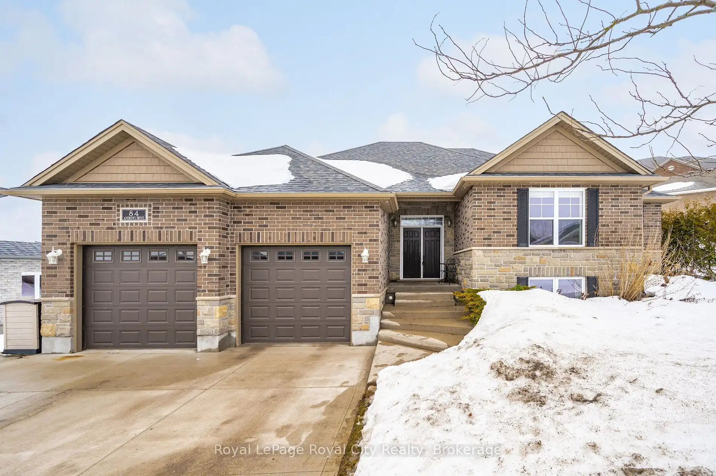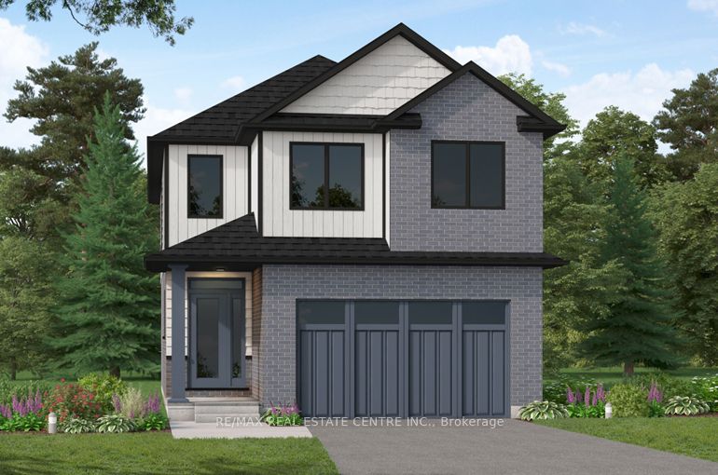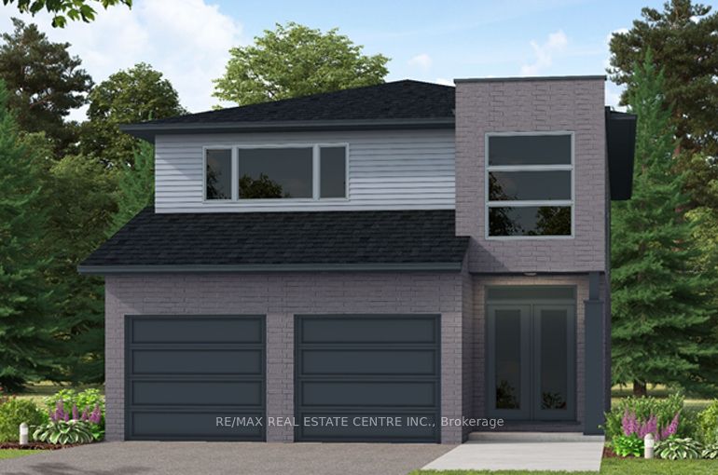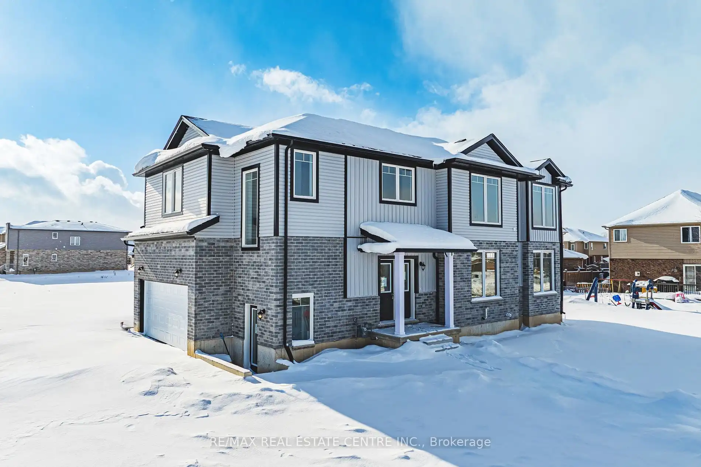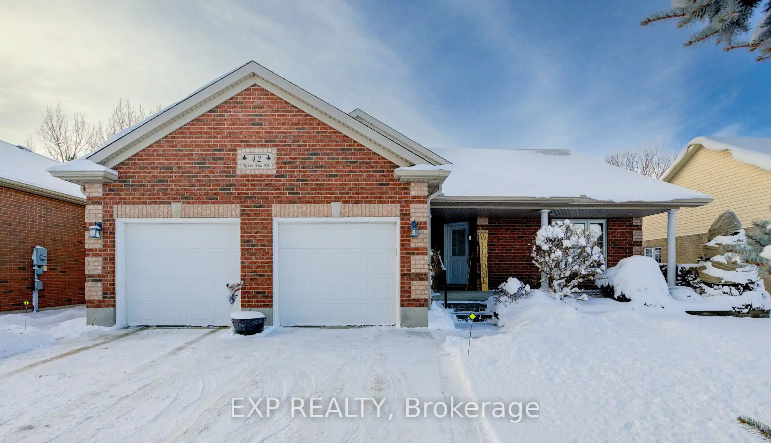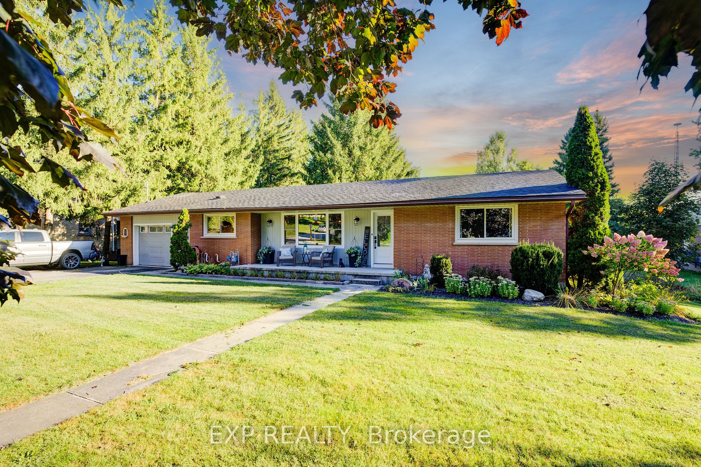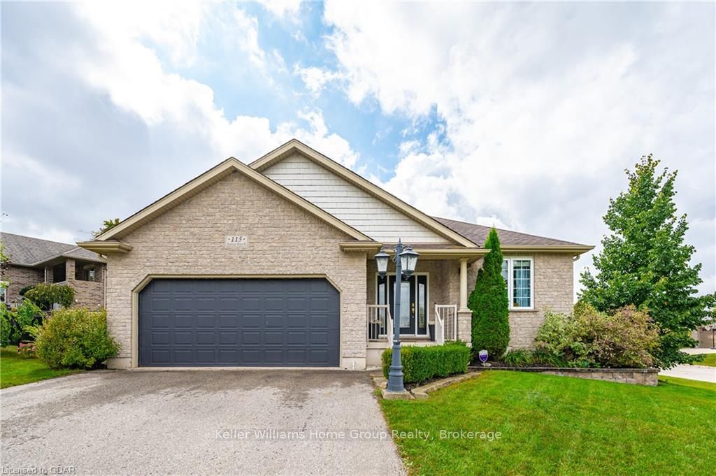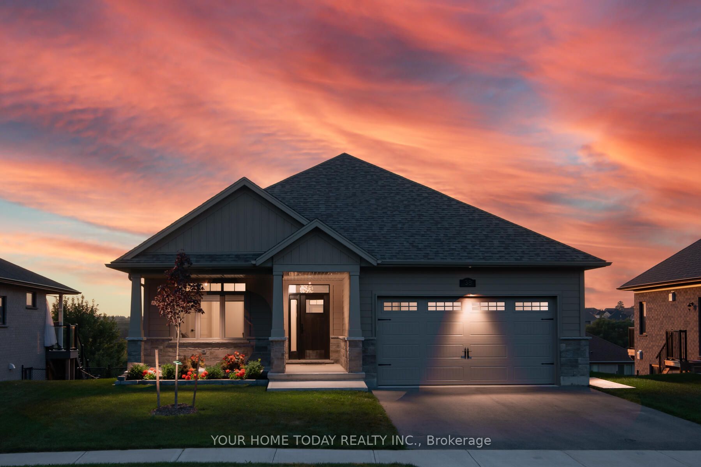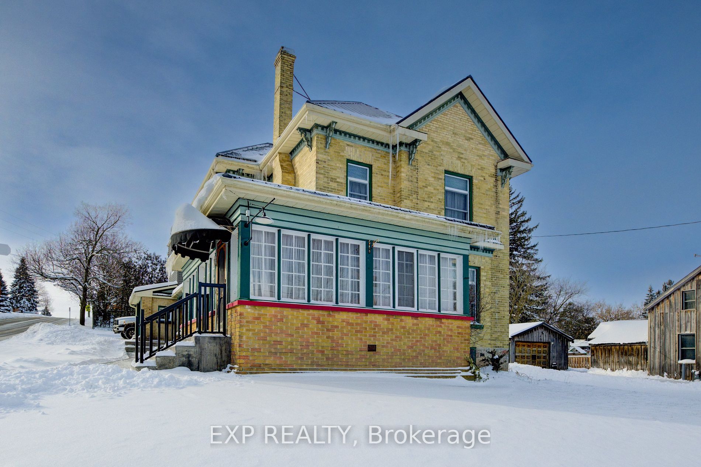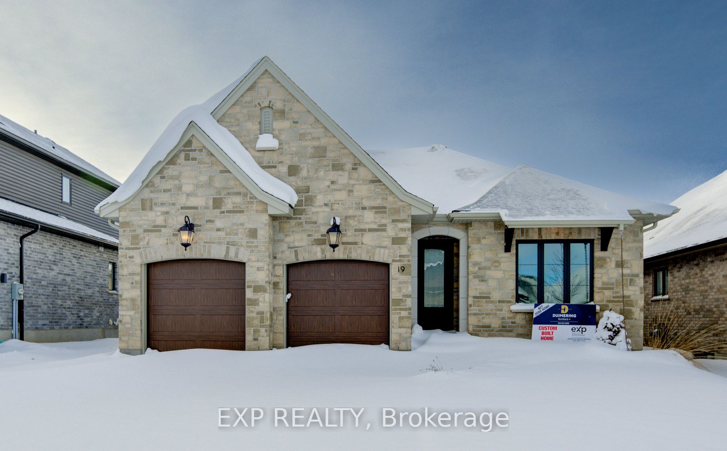Elegant Living in a Close-Knit Community. Welcome to the Bellamy, a stunning 1,845 sq. ft. masterpiece designed to elevate your everyday living experience. Located in a warm and welcoming community, this home combines style, functionality, and comfort. The open-concept main floor is perfect for hosting family gatherings or intimate dinners with friends. The large, beautifully designed kitchen serves as the heart of the home, ideal for creating gourmet meals and lasting memories. Upstairs, you will find two spacious bedrooms and a serene master bedroom retreat, offering a private escape after a busy day. Every detail in this home is thoughtfully crafted to ensure relaxation and elegance. Conveniently located near Guelph and Waterloo, this home perfectly balances community charm and city accessibility. Built by Sunlight Homes, this residence reflects a commitment to superior craftsmanship, exceeding the highest building standards.
130 Maple St
Drayton, Mapleton, Wellington $859,900Make an offer
3 Beds
3 Baths
1500-2000 sqft
Attached
Garage
with 2 Spaces
with 2 Spaces
Parking for 2
N Facing
Zoning: RIC(H)
- MLS®#:
- X11937460
- Property Type:
- Detached
- Property Style:
- 2-Storey
- Area:
- Wellington
- Community:
- Drayton
- Taxes:
- $1,010 / 2025
- Added:
- January 23 2025
- Lot Frontage:
- 57.00
- Lot Depth:
- 106.00
- Status:
- Active
- Outside:
- Brick
- Year Built:
- New
- Basement:
- Full Unfinished
- Brokerage:
- RE/MAX REAL ESTATE CENTRE INC.
- Lot (Feet):
-
106
57
- Intersection:
- Bellevue St to Maple St
- Rooms:
- 10
- Bedrooms:
- 3
- Bathrooms:
- 3
- Fireplace:
- N
- Utilities
- Water:
- Municipal
- Cooling:
- Central Air
- Heating Type:
- Forced Air
- Heating Fuel:
- Gas
| Prim Bdrm | 4.11 x 4.22m |
|---|---|
| 2nd Br | 3.96 x 3.66m |
| 3rd Br | 3.96 x 3.66m |
| Laundry | 2.59 x 1.52m |
| Kitchen | 4.32 x 3.15m |
| Living | 3.66 x 5.79m |
| Dining | 4.32 x 3.1m |
Property Features
Park
