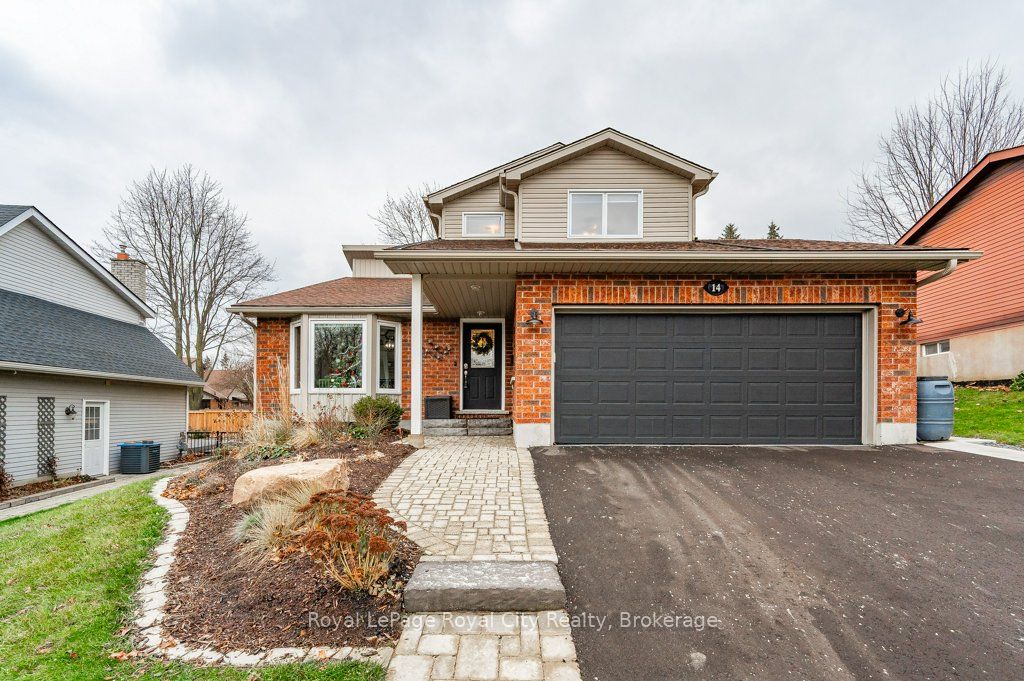Located on a quiet, family-friendly street, this property offers everything you could wish for in your forever home. From the moment you arrive, you'll be captivated by the stunning curb appeal. The beautifully maintained perennial gardens frame the newly installed walkway and front steps providing an inviting path to the entrance. Step inside to a bright and open living and dining area, displaying hardwood flooring, a large bay window, and soaring vaulted ceilings. This space is perfect for hosting family gatherings or relaxing in style, offering both elegance and comfort. The updated kitchen flaunts timeless white cabinetry, a functional island with additional seating, an eye-catching backsplash, and newer stainless steel appliances. A cozy family room with a gas fireplace, a thoughtfully designed office nook, and a convenient 3 piece bathroom occupy the lower (ground) level. From here, enjoy direct access to the fully fenced backyard, where outdoor living is at its finest; featuring a newly constructed multi-level deck, a heated pool, and a hot tub- perfect for relaxing or entertaining all year round. This space promises endless fun and relaxation for the whole family. The upper levels of the home showcase a spacious primary bedroom with dual closets, three generously sized additional bedrooms, and a beautifully updated 4 piece bathroom, all designed to provide ease and flexibility, whether for family members or guests. The finished basement is a comfortable hideaway, complete with a recreation room featuring an attractive electric fireplace. It is the perfect spot for family movie nights or a playroom for the kids. The versatile space offers additional opportunities to customize to your family's needs. This fabulous home is within walking distance of parks, schools, and all major amenities- making it the ideal place to raise a family.
Updates include: furnace and A/C- 2024, Roof- 2018, Pool, pump and liner- 2022, permanent Christmas lights- 2024, and more!




































