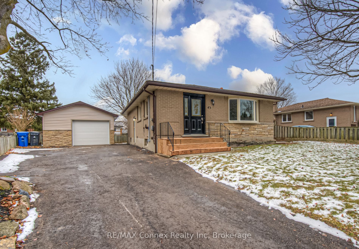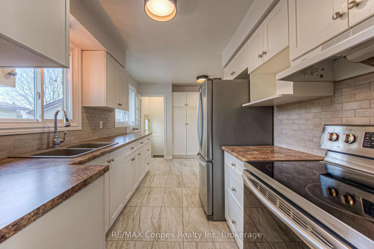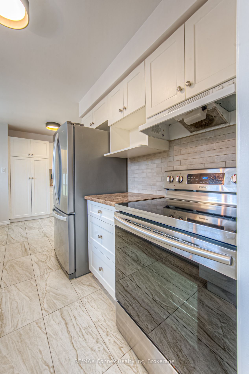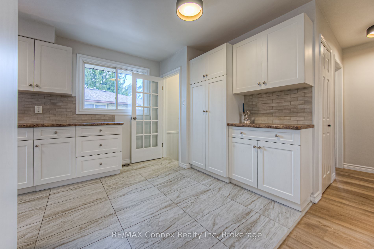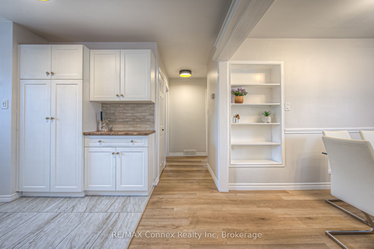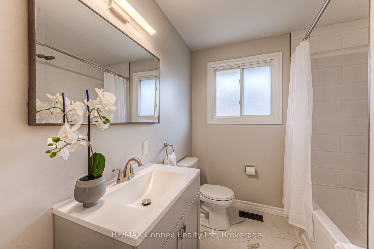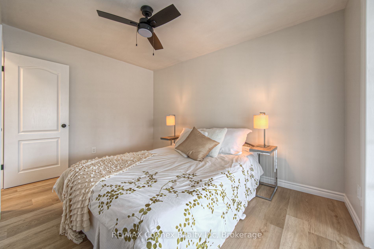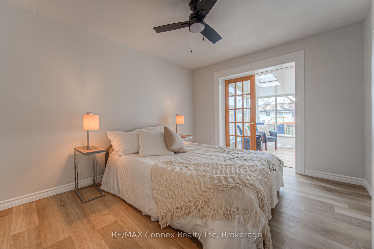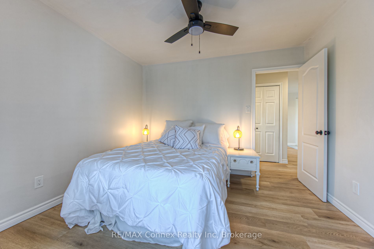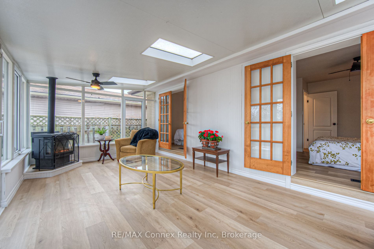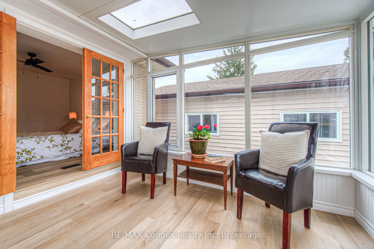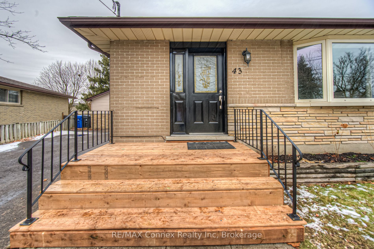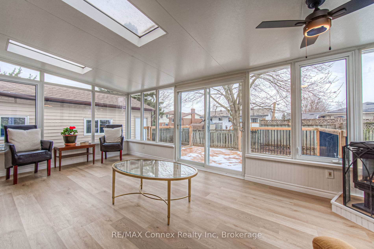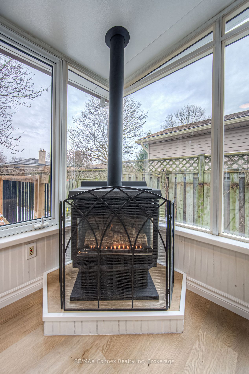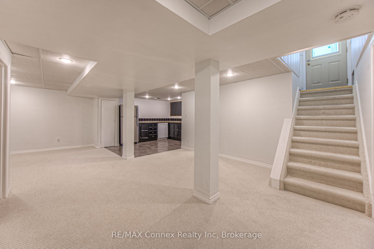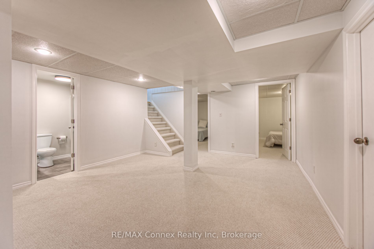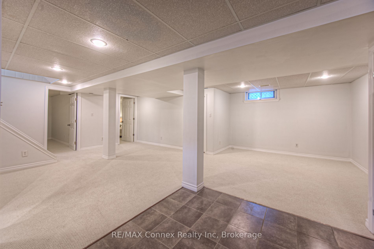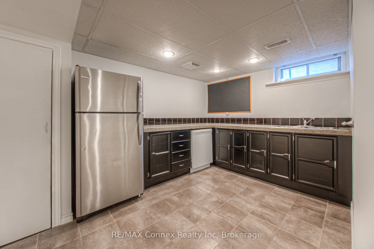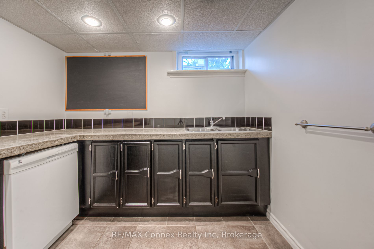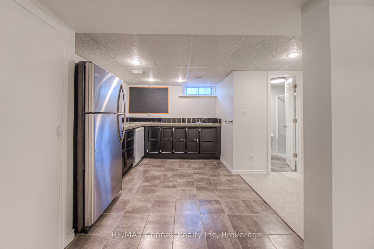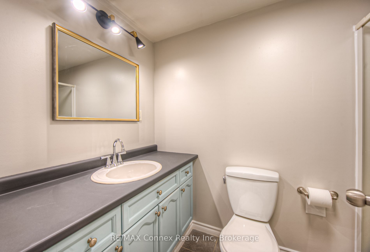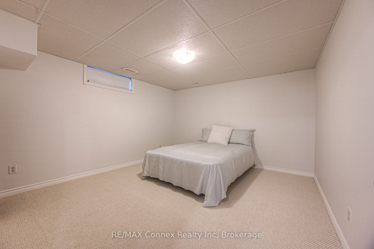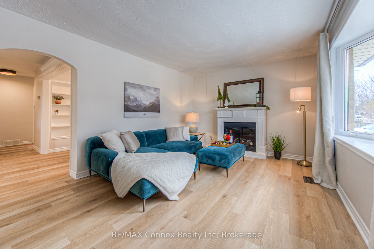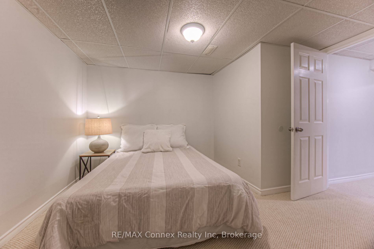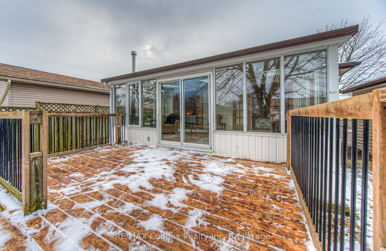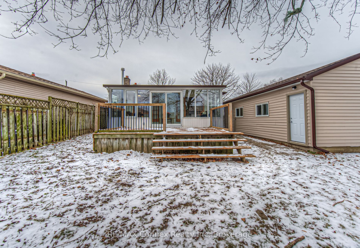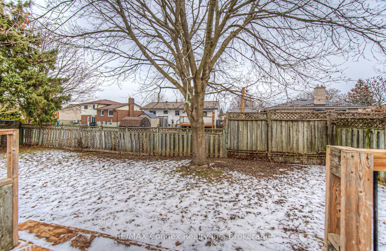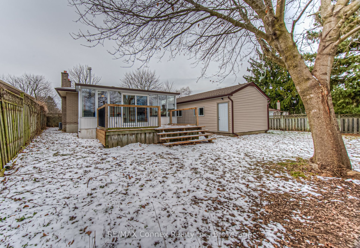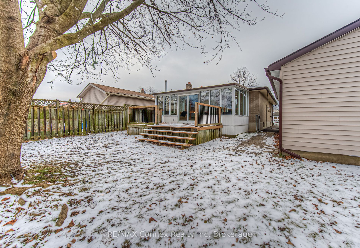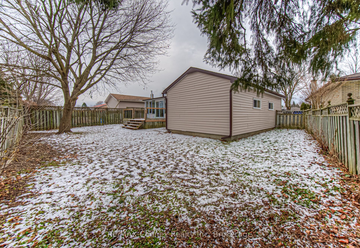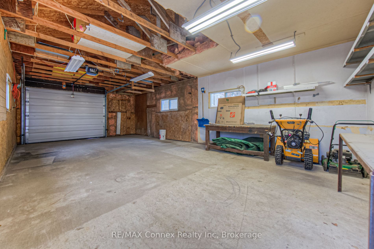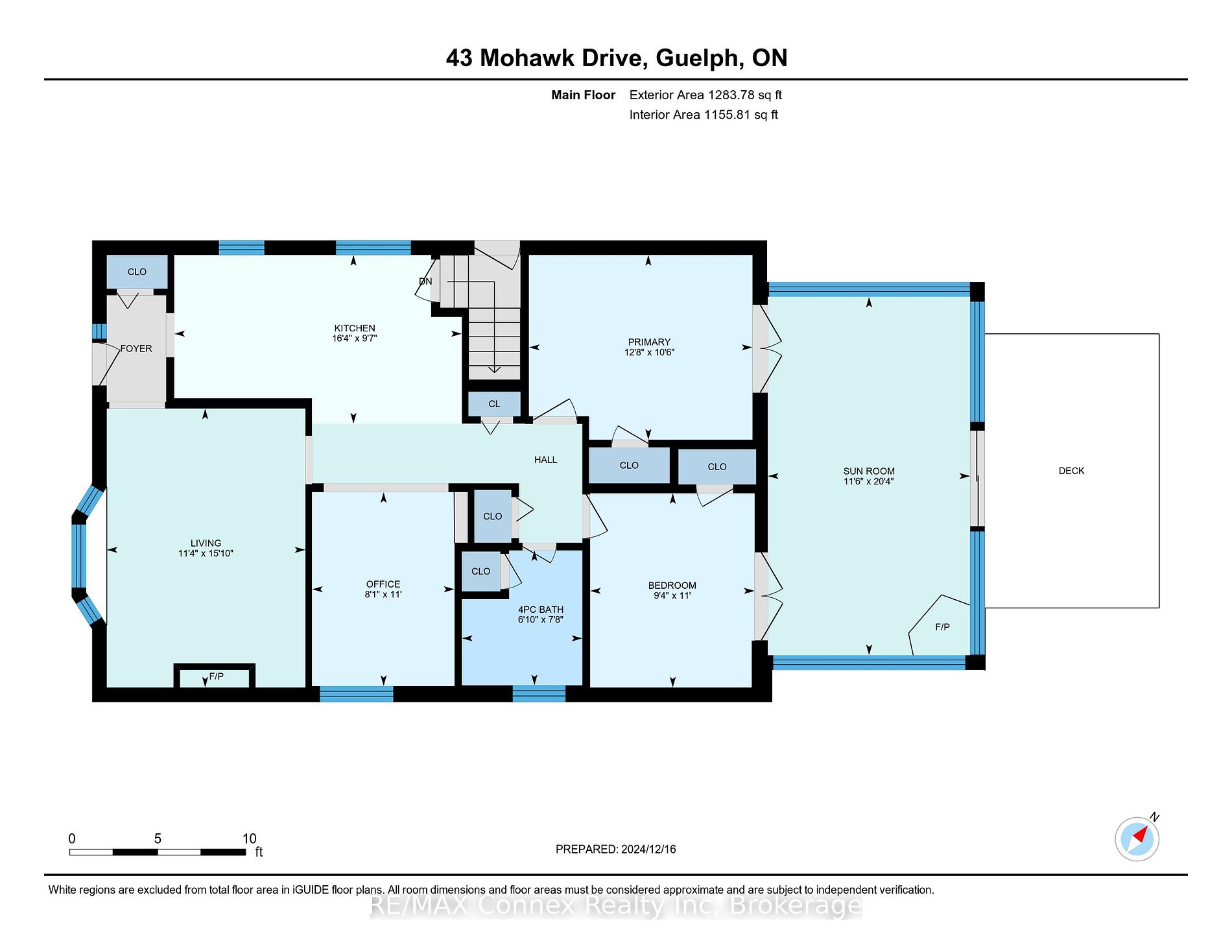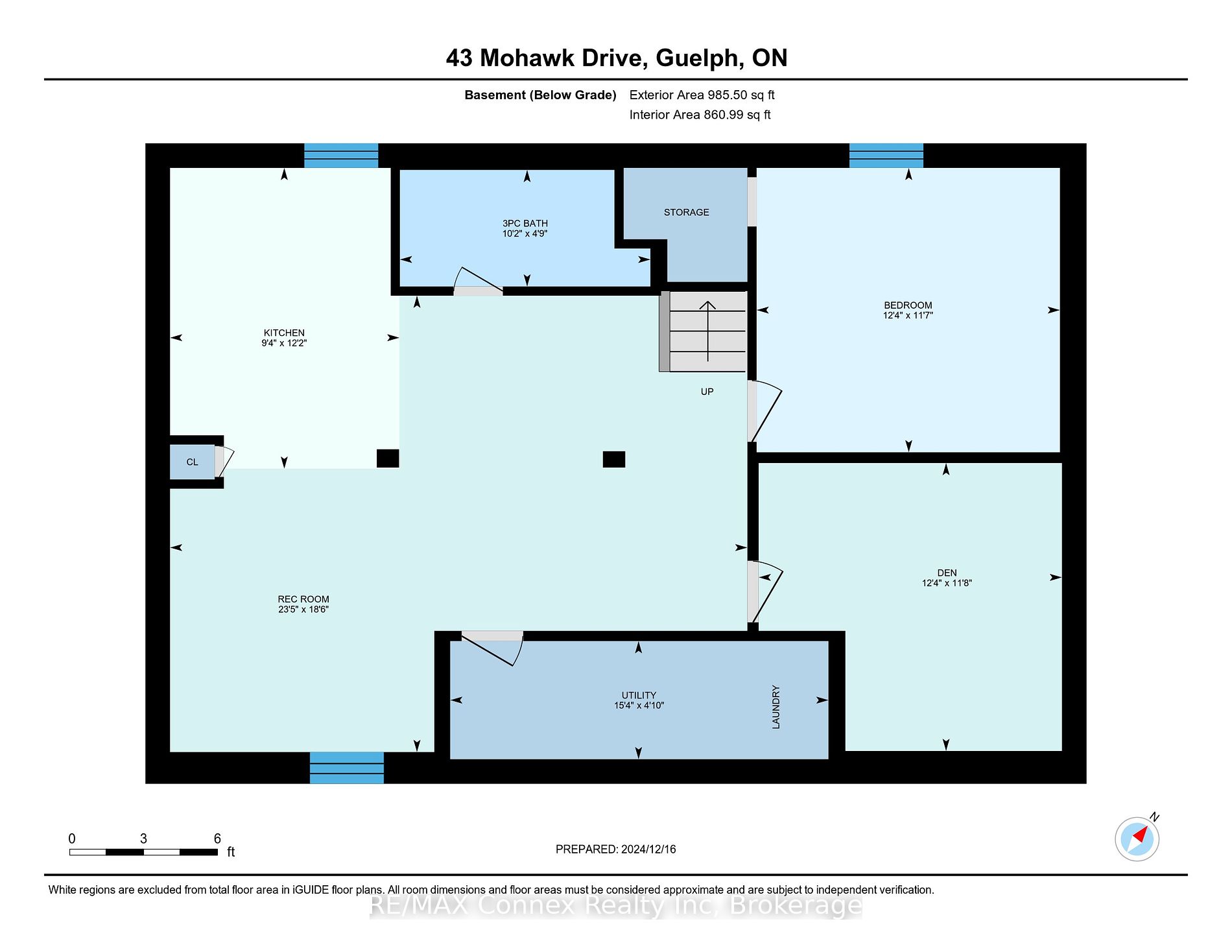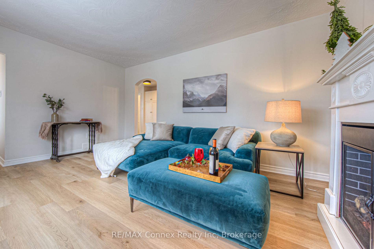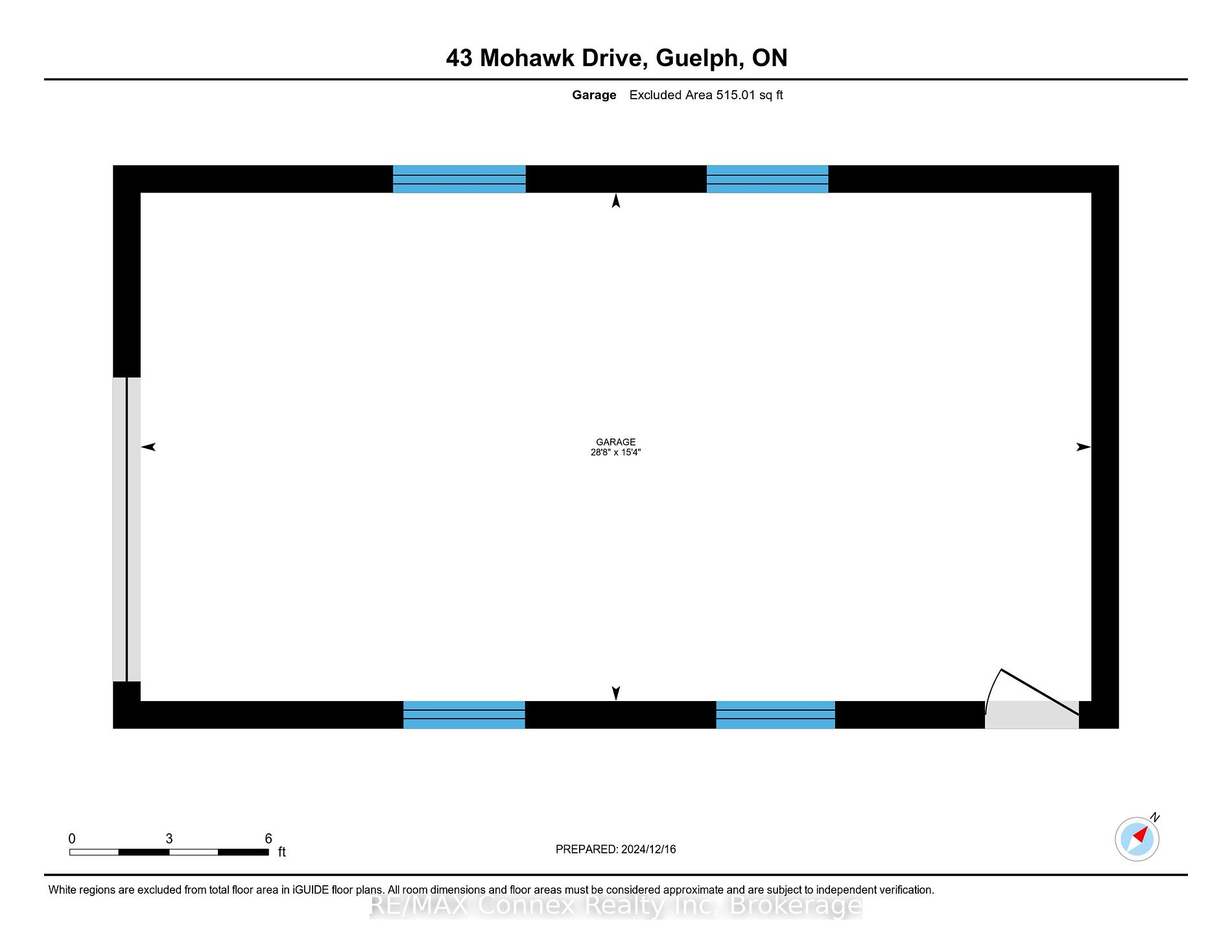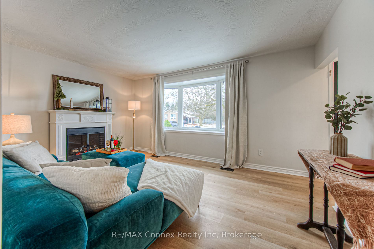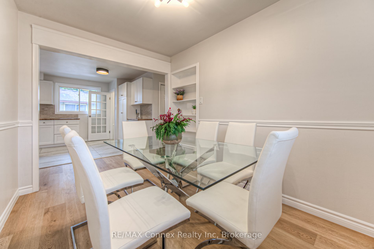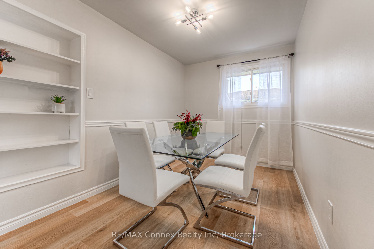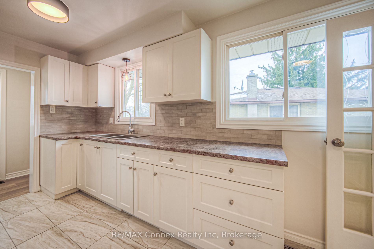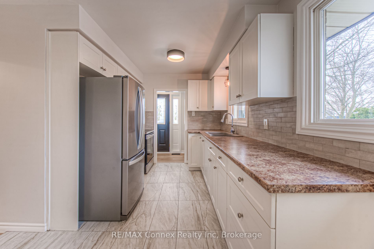Nestled in a quiet neighbourhood, this updated and move in ready bungalow is the perfect home. The entire house has been painted from top to bottom, new vinyl flooring throughout the main floor, new bedroom doors and hardware, new lights throughout, renovated main floor bathroom with marble tile, large subway tile backsplash, new doors, new bathtub, toilet, vanity and light to create a modern oasis. The back deck has had all the boards replaced and the front deck is new and has been extended to create the perfect area to sit and have a coffee in the summer. Downstairs has excellent potential for an in-law suite or the possibility of an apartment with a separate walk-up entrance to outside. Everything is fully finished with new broadloom throughout the basement, fresh paint on walls, trim and cupboards. Basement kitchen is equipped with full size fridge, dishwasher, sink, plenty of cupboard and counter space. A stove or hotplate would be need to be added for cooking. Outside has a large 1.5 car garage or possible shop with new siding, new soffit and facia, new garage door, new windows and new man door. The large driveway has been freshly paved. There is enough space in the fully fenced backyard for the kids to play, family gatherings or just to relax on your own. The best part of this home, is the spacious, yet comfortable sunroom with windows all around and a cozy gas Fireplace to keep you warm on cold winter nights. Close to all amenities, parks, schools, shopping, restaurants, downtown, rec. centre and more! Come and see for yourself, you won't be disappointed.
43 Mohawk Dr
Brant, Guelph, Wellington $824,900Make an offer
2+1 Beds
2 Baths
1100-1500 sqft
Detached
Garage
with 1.5 Spaces
with 1.5 Spaces
Parking for 4
E Facing
Zoning: R1B
- MLS®#:
- X11895285
- Property Type:
- Detached
- Property Style:
- Bungalow
- Area:
- Wellington
- Community:
- Brant
- Taxes:
- $4,817 / 2024
- Added:
- December 17 2024
- Lot Frontage:
- 52.00
- Lot Depth:
- 0.00
- Status:
- Active
- Outside:
- Brick
- Year Built:
- 51-99
- Basement:
- Full Sep Entrance
- Brokerage:
- RE/MAX Connex Realty Inc
- Intersection:
- Delaware Avenue
- Rooms:
- 6
- Bedrooms:
- 2+1
- Bathrooms:
- 2
- Fireplace:
- Y
- Utilities
- Water:
- Municipal
- Cooling:
- Central Air
- Heating Type:
- Forced Air
- Heating Fuel:
- Gas
| Foyer | 0 Closet |
|---|---|
| Living | 4.83 x 3.44m Bay Window, Vinyl Floor |
| Dining | 3.36 x 2.47m Vinyl Floor, B/I Shelves |
| Kitchen | 2.92 x 4.99m Ceramic Floor, French Doors |
| Prim Bdrm | 3.2 x 3.87m Vinyl Floor, French Doors, W/O To Sunroom |
| 2nd Br | 3.37 x 2.85m Vinyl Floor, French Doors, W/O To Sunroom |
| Sunroom | 6.21 x 3.51m Vinyl Floor, W/O To Deck, Fireplace |
| Bathroom | 2.34 x 2.09m 4 Pc Bath |
| Kitchen | 3.72 x 2.84m Ceramic Floor |
| Rec | 5.65 x 7.14m Broadloom |
| Den | 3.56 x 3.75m Broadloom |
| Br | 3.52 x 3.75m Broadloom |
Property Features
Clear View
Fenced Yard
Hospital
Park
Public Transit
School
Sale/Lease History of 43 Mohawk Dr
View all past sales, leases, and listings of the property at 43 Mohawk Dr.Neighbourhood
Schools, amenities, travel times, and market trends near 43 Mohawk DrBrant home prices
Average sold price for Detached, Semi-Detached, Condo, Townhomes in Brant
Insights for 43 Mohawk Dr
View the highest and lowest priced active homes, recent sales on the same street and postal code as 43 Mohawk Dr, and upcoming open houses this weekend.
* Data is provided courtesy of TRREB (Toronto Regional Real-estate Board)
