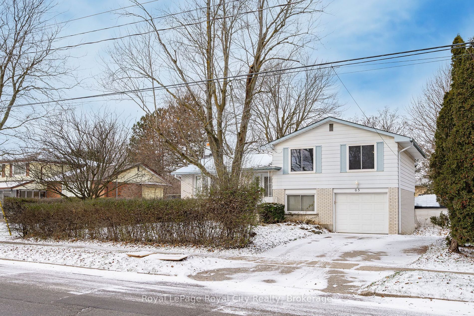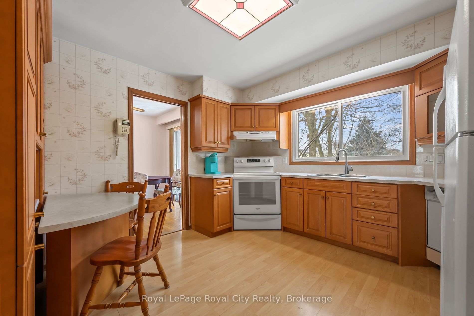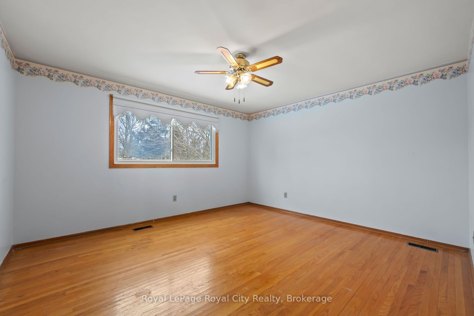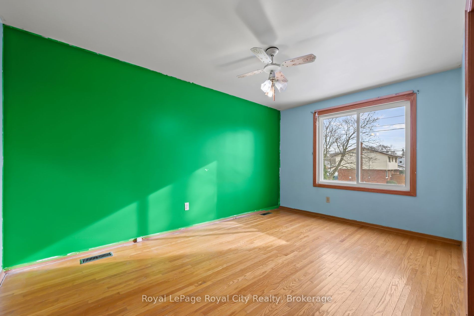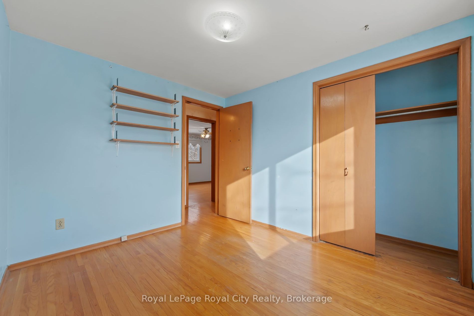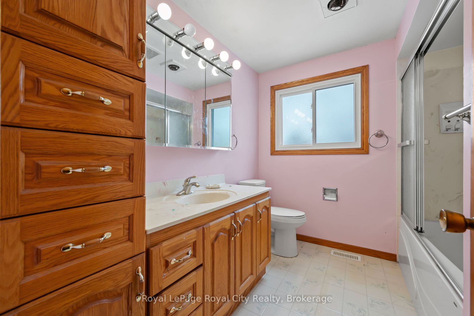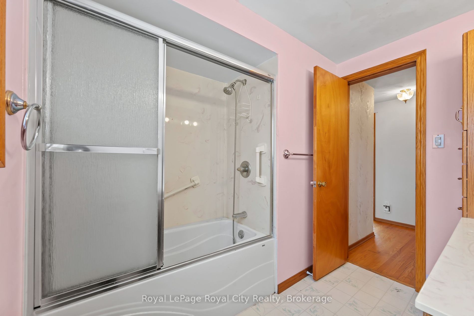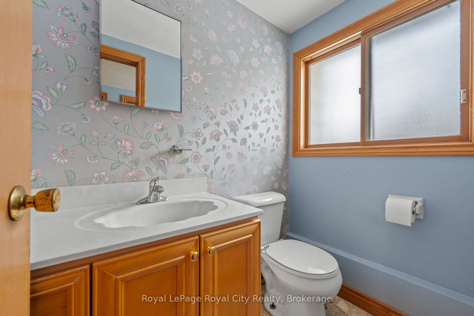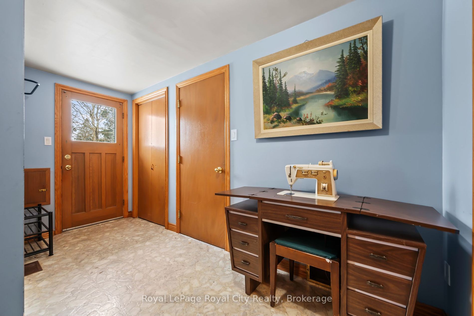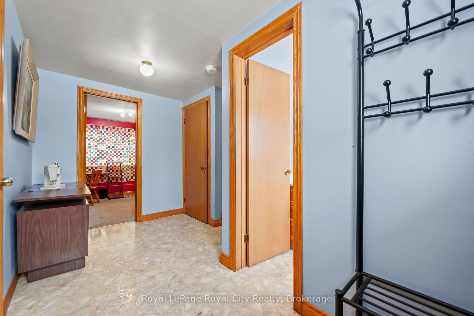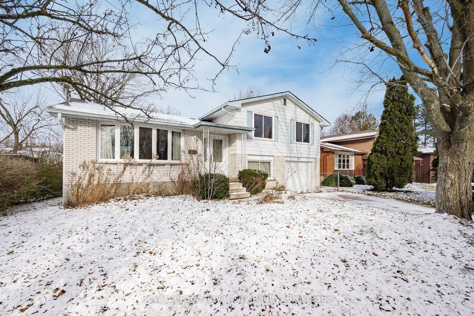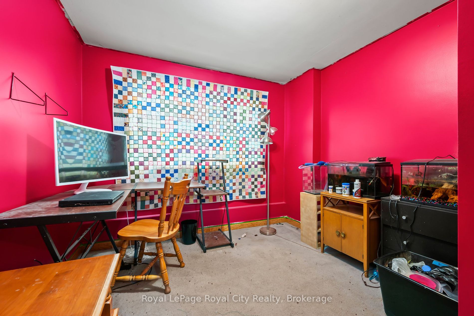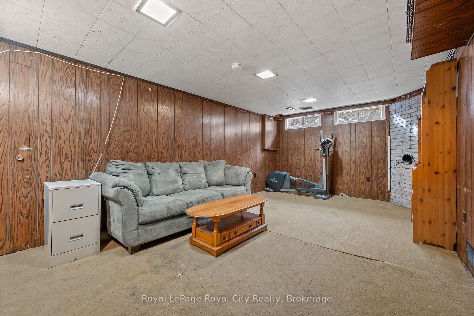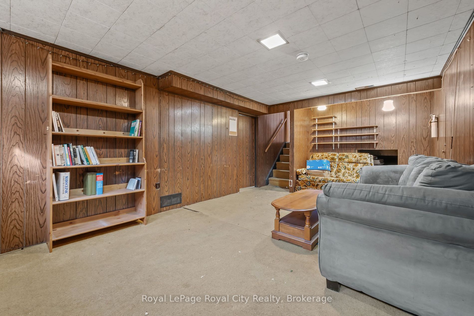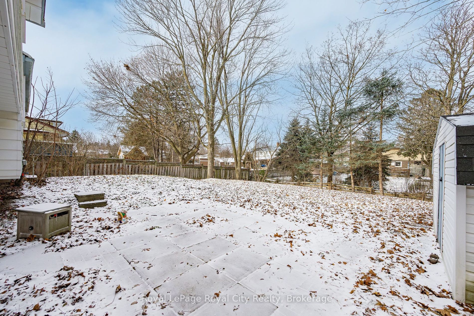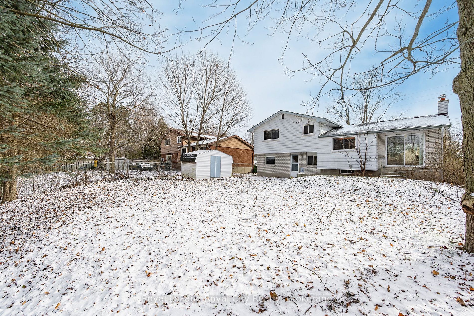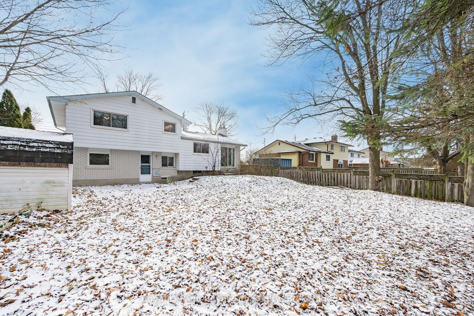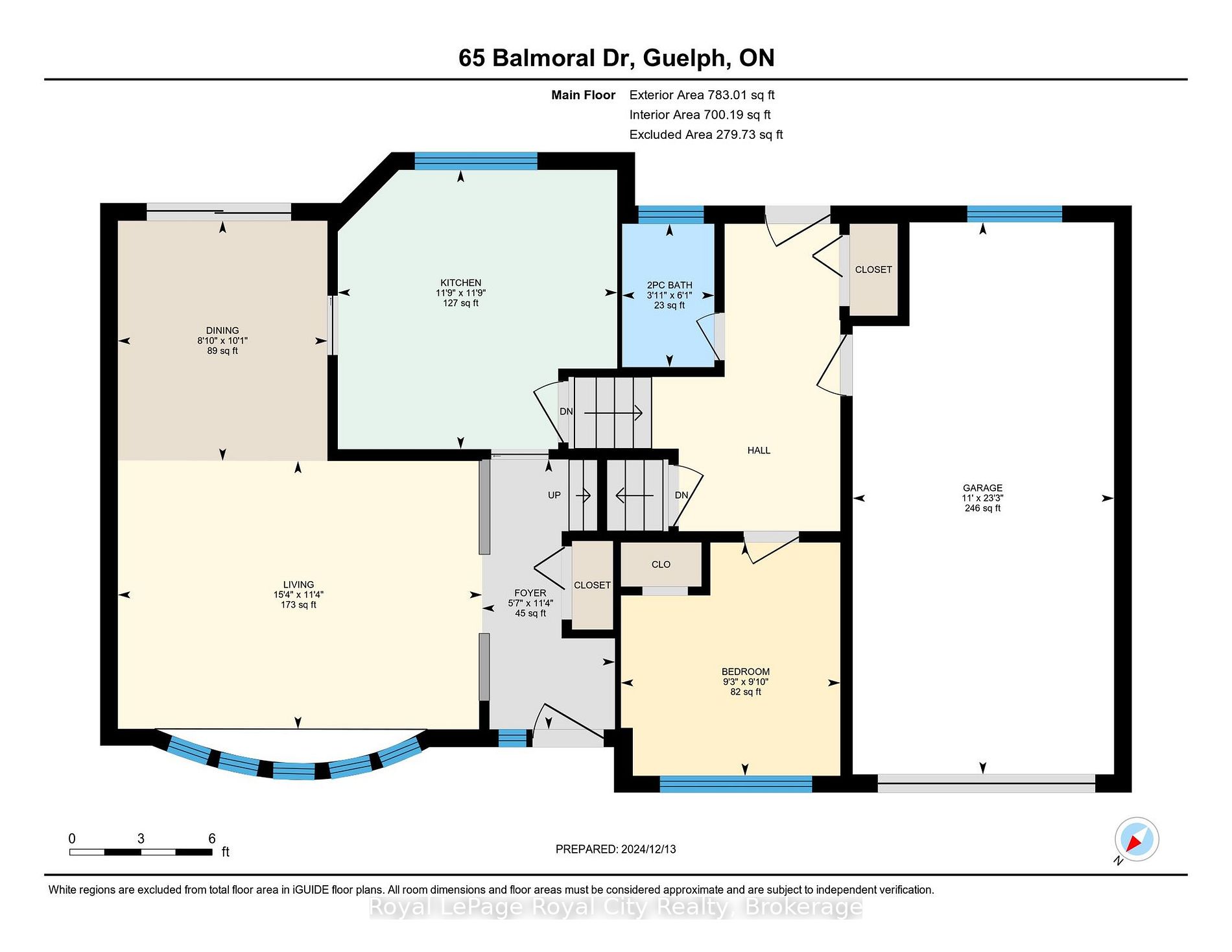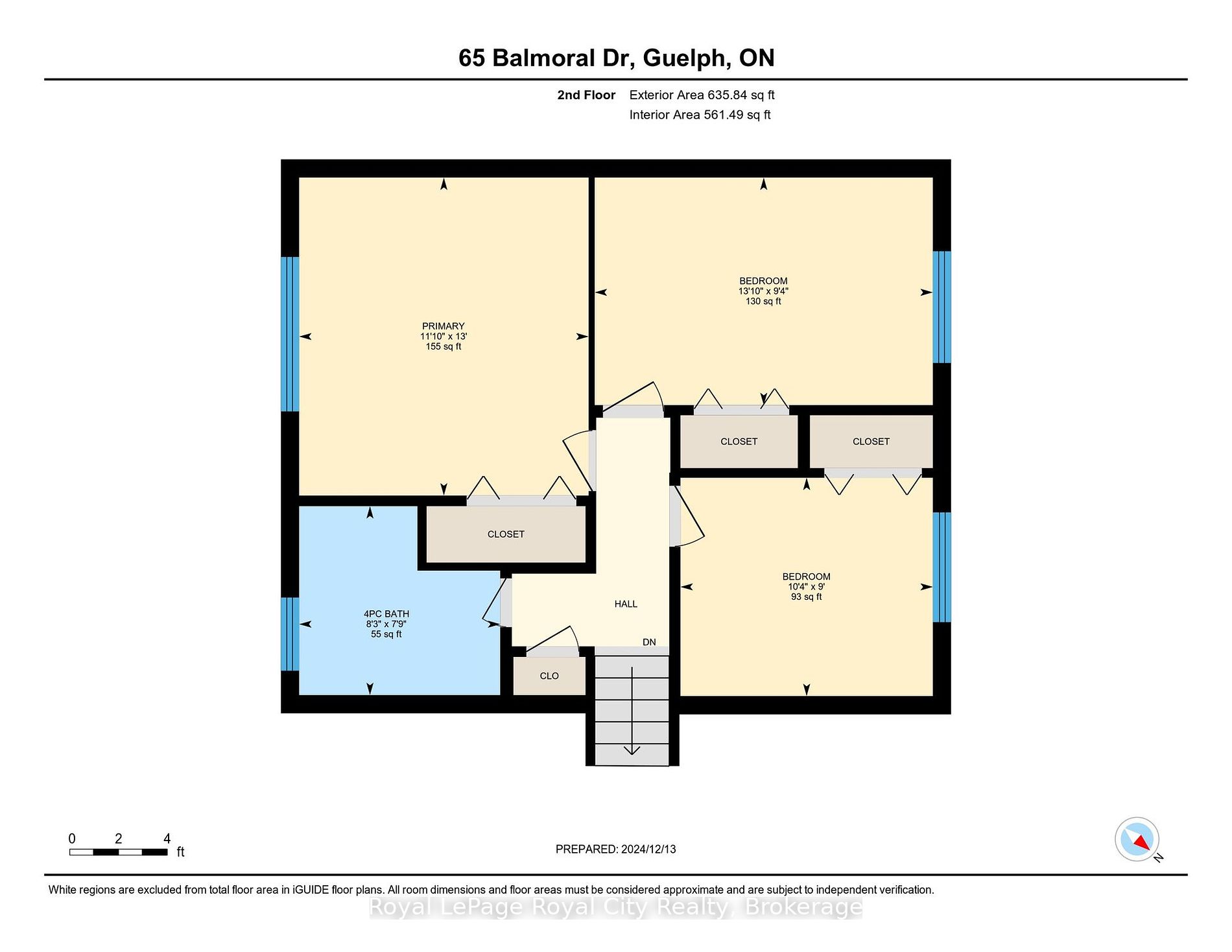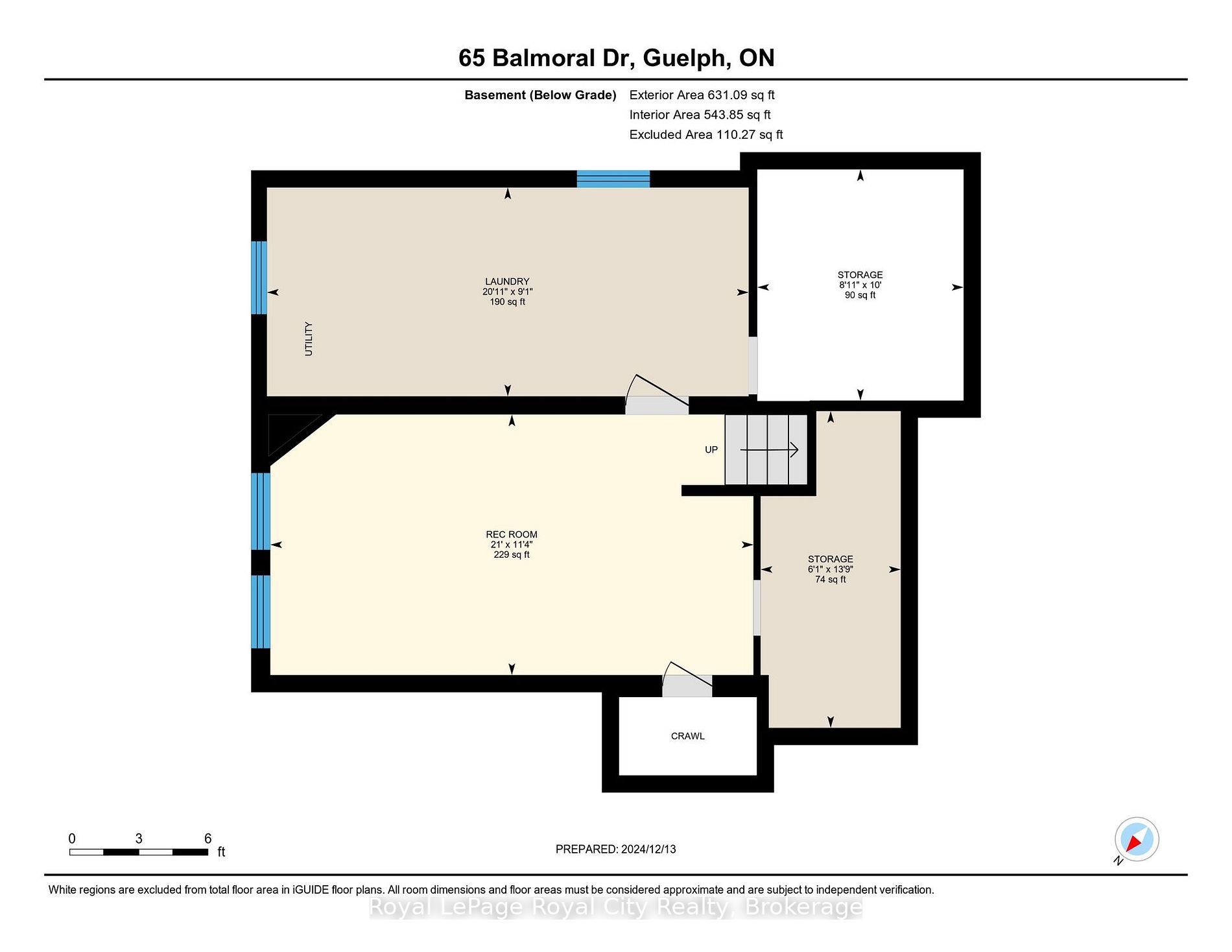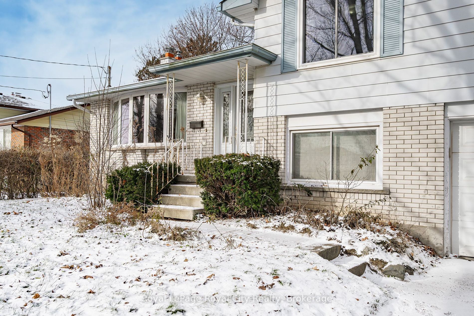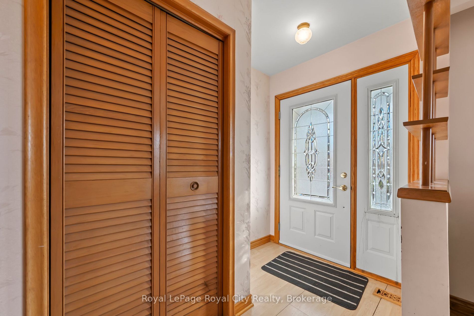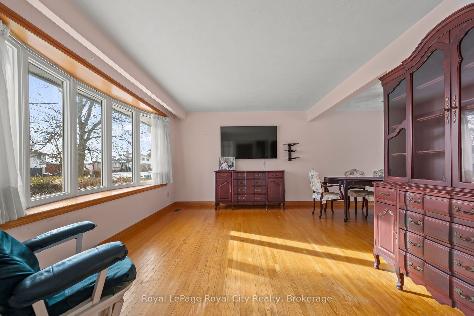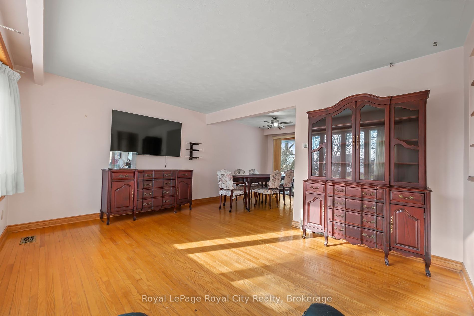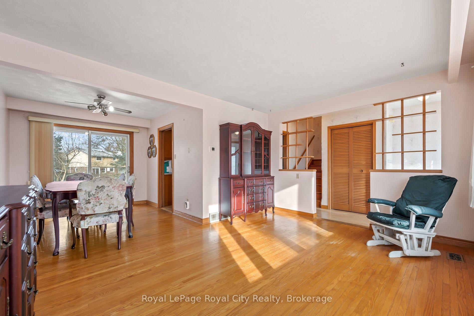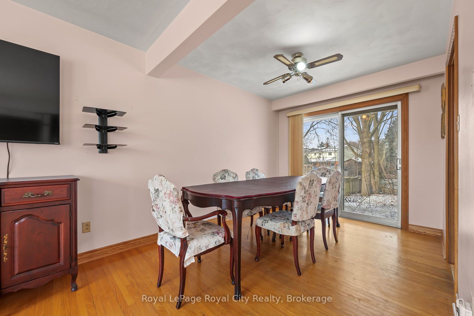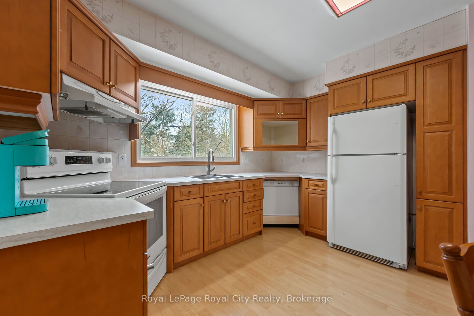This 1960's built sidesplit sits on a generous 60 x 115 foot lot on a family friendly street steps to a park and public elementary school. It features 4 bedrooms, 2 bathrooms, open-concept living/dining room, 2 walk-outs to the backyard, private double wide drive and a single car garage. With a fresh coat of paint and some new flooring, this home will be ready for you to settle right into. A variety of amenities such as gas, groceries, Tim's, and LCBO plus Riverside Park and Country Club golf course are all very close by. You will be sure to enjoy all that this home and neighbourhood has to offer.
65 Balmoral Dr
Waverley, Guelph, Wellington $849,900Make an offer
4 Beds
2 Baths
1500-2000 sqft
Attached
Garage
with 1 Spaces
with 1 Spaces
Parking for 2
N Facing
Zoning: R1B
- MLS®#:
- X11892889
- Property Type:
- Detached
- Property Style:
- Sidesplit 4
- Area:
- Wellington
- Community:
- Waverley
- Taxes:
- $4,434 / 2024
- Added:
- December 12 2024
- Lot Frontage:
- 65.00
- Lot Depth:
- 115.00
- Status:
- Active
- Outside:
- Alum Siding
- Year Built:
- 51-99
- Basement:
- Crawl Space Part Fin
- Brokerage:
- Royal LePage Royal City Realty
- Lot (Feet):
-
115
65
- Intersection:
- Windsor and Balmoral
- Rooms:
- 9
- Bedrooms:
- 4
- Bathrooms:
- 2
- Fireplace:
- N
- Utilities
- Water:
- Municipal
- Cooling:
- Central Air
- Heating Type:
- Forced Air
- Heating Fuel:
- Gas
| Living | 4.5 x 3m |
|---|---|
| Dining | 2.7 x 3m |
| Kitchen | 3.35 x 3.35m |
| 4th Br | 2.7 x 2.7m |
| Bathroom | 1 x 1.8m 2 Pc Bath |
| Br | 3.35 x 3.9m |
| 2nd Br | 4.26 x 2.7m |
| 3rd Br | 3.17 x 2.74m |
| Bathroom | 2.53 x 2.4m 4 Pc Bath |
| Rec | 6.4 x 3.47m |
| Laundry | 6.13 x 2.77m |
Sale/Lease History of 65 Balmoral Dr
View all past sales, leases, and listings of the property at 65 Balmoral Dr.Neighbourhood
Schools, amenities, travel times, and market trends near 65 Balmoral DrWaverley home prices
Average sold price for Detached, Semi-Detached, Condo, Townhomes in Waverley
Insights for 65 Balmoral Dr
View the highest and lowest priced active homes, recent sales on the same street and postal code as 65 Balmoral Dr, and upcoming open houses this weekend.
* Data is provided courtesy of TRREB (Toronto Regional Real-estate Board)
