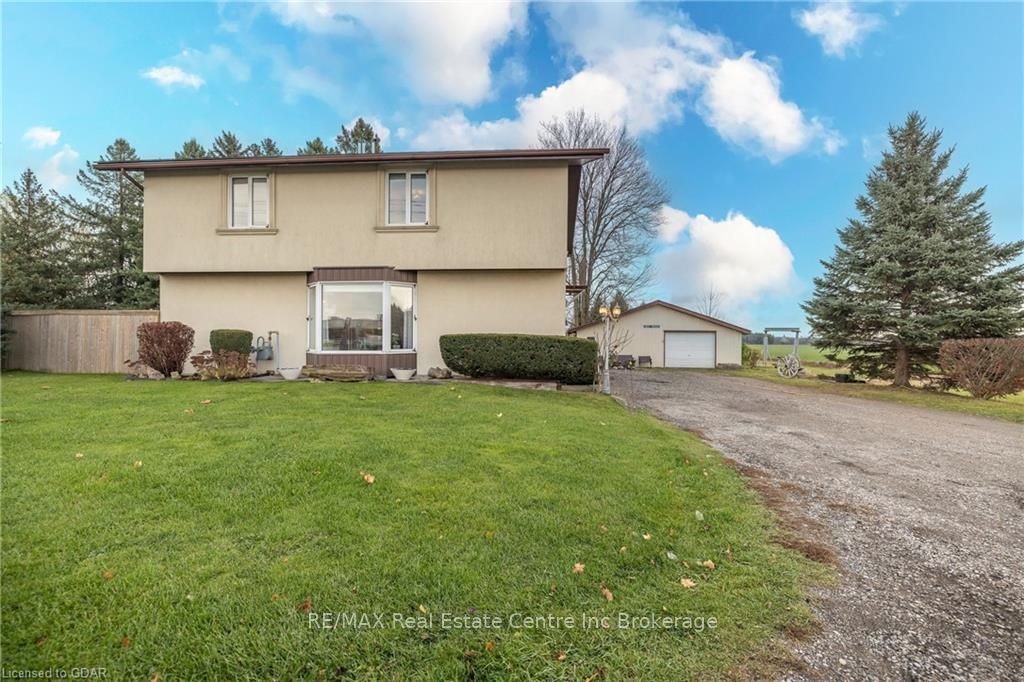First time offered for sale, spacious country retreat that sits on 1.3 acres of land. This home has been cherished by the original owner for 65+ years. Over the years with children growing and numerous family gatherings, countless memories have been made. This versatile property is zoned agricultural, wich permits wide range of uses and offering a variety of possibilities. Situated on a major route, with 313.98 feet frontage and excellent visibility, this is your opportunity to visualize your goals. The home offers over 2800 sqft of living space, 4 bedrooms, spacious eat-in kitchen, large living room combined with the dining room, family room and 3 bathrooms. As you enter the main level you will be pleasantly surprised with the size of the dining area that extends to the entertaining living room with large sliders to a private yard. Cute kitchen with plenty of cabinets opens to a breakfast area and leads to the bright family room. The family room is also accessible through a covered porch that leads to the backyard and a man cave. Two bedrooms, one with sliders to the backyard and a 2 pc powder room complete the main floor. The second floor also offers 2 large bedrooms, each with it's own balcony, a 4 piece primary bathroom and an office/make-up room. The primary bedroom showcases a pleasant sitting area and a 2 piece ensuite. All 4 bedrooms have ample closet space. Extended 1 car garage with adjacent 11'8x23'7 workshop/man cave with hydro are all a dad could ever dream. Additionally, there are 2 sea-cans with hydro and a large covered storage room between them. What a great way to spend time outdoors! Perfectly located within a short distance to Guelph and Cambridge, and easy access to major highways. This is an exceptional opportunity, let's explore all the possibilities.
7147 WELLINGTON ROAD NO. 124 Rd
Rural Guelph/Eramosa, Guelph/Eramosa, Wellington $1,750,000Make an offer
4+0 Beds
3 Baths
Detached
Garage
with 1 Spaces
with 1 Spaces
Parking for 10
Zoning: Agricultural
- MLS®#:
- X11822932
- Property Type:
- Detached
- Property Style:
- 2-Storey
- Area:
- Wellington
- Community:
- Rural Guelph/Eramosa
- Taxes:
- $5,653 / 2024
- Added:
- November 29 2024
- Lot Frontage:
- 313.98
- Lot Depth:
- Status:
- Active
- Outside:
- Stucco/Plaster
- Year Built:
- 51-99
- Basement:
- Full Unfinished
- Brokerage:
- RE/MAX Real Estate Centre Inc Brokerage
- Lot Irregularities:
- 30.04 ft x 54.56 ft x 161.24 ft x 313.98
- Intersection:
- Whitelaw Rd and Wellington Rd 124
- Rooms:
- 12
- Bedrooms:
- 4+0
- Bathrooms:
- 3
- Fireplace:
- N
- Utilities
- Water:
- Cooling:
- Central Air
- Heating Type:
- Forced Air
- Heating Fuel:
- Gas
| Kitchen | 6.02 x 4.17m |
|---|---|
| Dining | 5.61 x 6.2m |
| Living | 4.75 x 6.2m Sliding Doors |
| Family | 4.37 x 3.53m |
| Br | 3.1 x 5.82m Sliding Doors |
| Br | 2.24 x 3.56m |
| Bathroom | 1.6 x 1.14m |
| Bathroom | 3.45 x 3.53m |
| Other | 1.09 x 1.5m Ensuite Bath |
| Prim Bdrm | 5.54 x 6.32m Balcony |
| Br | 3.4 x 7.95m Balcony, Laminate, W/I Closet |
| Office | 2.46 x 2.18m |
Sale/Lease History of 7147 WELLINGTON ROAD NO. 124 Rd
View all past sales, leases, and listings of the property at 7147 WELLINGTON ROAD NO. 124 Rd.Neighbourhood
Schools, amenities, travel times, and market trends near 7147 WELLINGTON ROAD NO. 124 RdRural Guelph/Eramosa home prices
Average sold price for Detached, Semi-Detached, Condo, Townhomes in Rural Guelph/Eramosa
Insights for 7147 WELLINGTON ROAD NO. 124 Rd
View the highest and lowest priced active homes, recent sales on the same street and postal code as 7147 WELLINGTON ROAD NO. 124 Rd, and upcoming open houses this weekend.
* Data is provided courtesy of TRREB (Toronto Regional Real-estate Board)







































