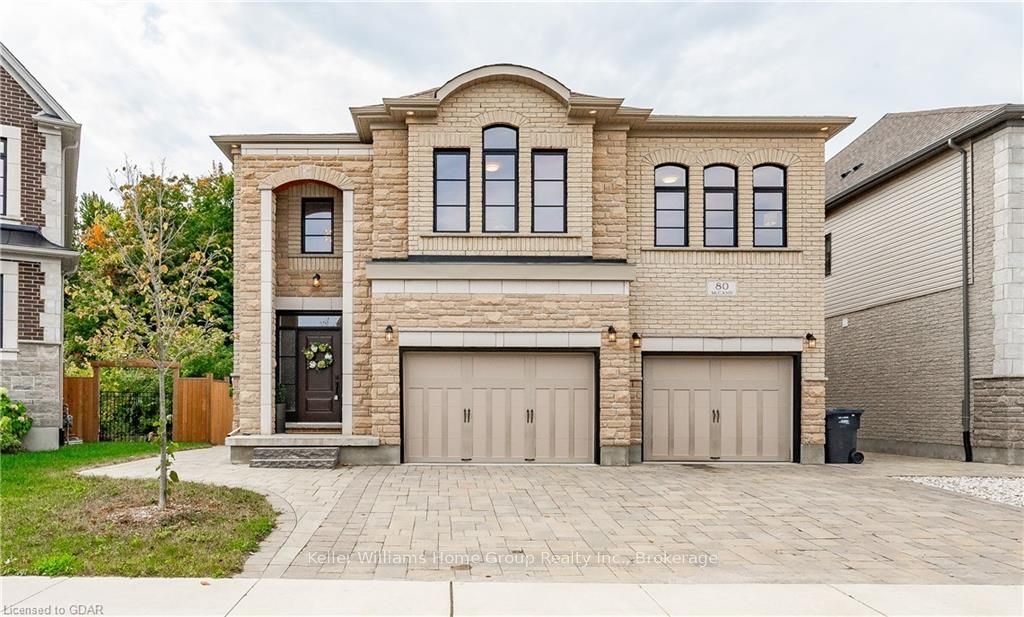This will likely be your last house purchase. 6 massive bedrooms and 6 bathrooms. Over 5700 sqft living space.High ceiling on each floor. This Fusion designed home gives the feeling of a French country estate but with City living convenience. It has all the advantage of South-end Guelph shopping and leisure; while still retaining the feel of Muskoka as it backs onto conservation land. Spend your mornings and evenings immersed within the contemplative feel of the massive back deck. 4 luxury bedrooms upstairs, with the primary and 5pc en-suite being larger than some Hong Kong apartments. His and hers sinks which overlook the verdant greenery in the back. Two of the other bedrooms also have their own ensuite or cheater ensuite. Moving to the main level from the upstairs, we come into the huge dining area with its abundance of light. Then through the attached living room with its accent walls and coffered ceiling into a chef's kitchen that's almost everyone's dream kitchen. Quartz countertops, stainless appliances, and a Haier gas stove with a dual exhaust range hood. The walk-in pantry leads through to the main floor laundry, which then flows into the two-car garage. The garage even has space for a tidy workshop along two of the corners. The cavernous walkout basement is fully finished 2024. There's space to put in a home theatre and a snooker table, or perhaps a wet bar and conversation area?
80 MCCANN St
Village, Guelph, Wellington $2,129,000Make an offer
4+1 Beds
6 Baths
Attached
Garage
with 2 Spaces
with 2 Spaces
Parking for 4
N Facing
Zoning: R.1B-43
- MLS®#:
- X10876398
- Property Type:
- Detached
- Property Style:
- 2-Storey
- Area:
- Wellington
- Community:
- Village
- Taxes:
- $12,414 / 2024
- Added:
- October 22 2024
- Lot Frontage:
- 43.93
- Lot Depth:
- 118.29
- Status:
- Active
- Outside:
- Stone
- Year Built:
- 6-15
- Basement:
- Sep Entrance W/O
- Brokerage:
- Keller Williams Home Group Realty Inc.
- Lot (Acres):
-
118
43
- Lot Irregularities:
- 118.72 ft x 5.86 ft x 43.93 ft x 118.29
- Intersection:
- Victoria St S and MacAlister, MacAlister to McCann.
- Rooms:
- 16
- Bedrooms:
- 4+1
- Bathrooms:
- 6
- Fireplace:
- N
- Utilities
- Water:
- Municipal
- Cooling:
- Central Air
- Heating Type:
- Forced Air
- Heating Fuel:
- Gas
| Bathroom | |
|---|---|
| Breakfast | 4.04 x 2.69m |
| Dining | 5.87 x 6.02m |
| Foyer | 3 x 2.59m |
| Kitchen | 6.53 x 4.9m |
| Laundry | 4.11 x 3.28m |
| Living | 4.22 x 6.12m |
| Bathroom | |
| Bathroom | |
| Bathroom | |
| Bathroom | Ensuite Bath |
| Br | 3.58 x 4.17m |
Listing Description
Property Features
Fenced Yard
Sale/Lease History of 80 MCCANN St
View all past sales, leases, and listings of the property at 80 MCCANN St.Neighbourhood
Schools, amenities, travel times, and market trends near 80 MCCANN StVillage home prices
Average sold price for Detached, Semi-Detached, Condo, Townhomes in Village
Insights for 80 MCCANN St
View the highest and lowest priced active homes, recent sales on the same street and postal code as 80 MCCANN St, and upcoming open houses this weekend.
* Data is provided courtesy of TRREB (Toronto Regional Real-estate Board)







































