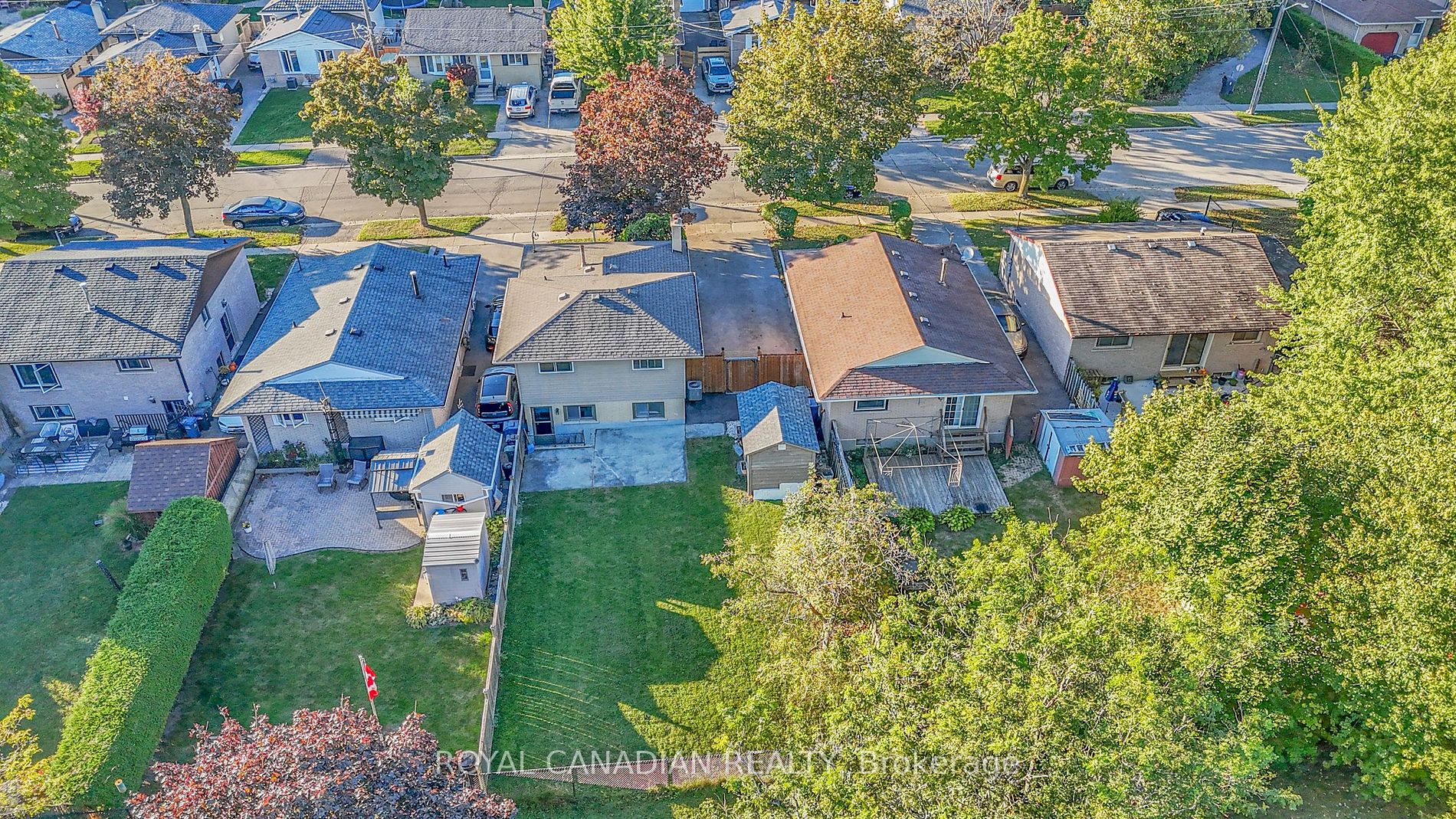Welcome to your modernized LEGAL DUPLEX Detached House, which features an open-concept main level with new vinyl flooring, paint, doors, trims, baseboards, and locks. Brand New: Inviting White Kitchen with Custom Island, Quartz Countertops, and Backsplash. $$$,$$$ spent on Upgrades. The property features Dimable Pot Lights in all rooms. Both Bathrooms have been Redone with gorgeous Tiles, Standup Shower, Vanity, and Toilet. The house features a Legal Secondary Dwelling Unit with a separate entrance, laundry, and New Custom kitchen, and is a great Mortgage helper. That's not it, the property also had some Big Ticket Upgrades, a New Asphalt Driveway in 2022, a Privacy Fence in 2022, a New Furnace, Central A/C, and Tankless Water Heater (All Owned)in 2022, and a New Stainless Steel Appliances 2023, Brand New Upstairs Kitchen 2024. The House features a huge beautiful backyard backing onto a park. No Neighbours at the back. Access to the park from the backyard. Custom Shed in the Backyard.
The Basement is currently Tenanted to AAA, Upstairs is vacant.







































