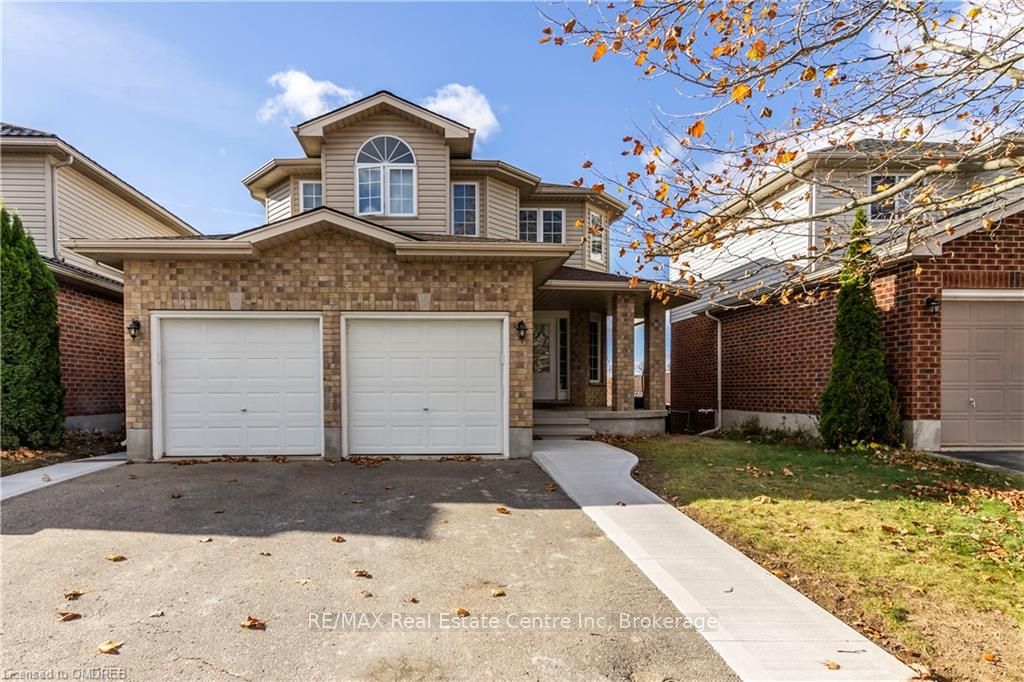EXEPTIONAL INVESTMENT OPPORUNITY OR OUTSTANDING MORTGAGE HELPER! Located in a quite desirable neighborhood A beautiful detached home with a WALKOUT LEGAL FINISHED BASEMENT BACKING ONTO GREEN SPACE & A POND! Quality Pidel-Built home with plenty of large windows throughout. With over 1800 sqft on the main and upper floor + an additional 782 sqft with brand new tow bedroom, full kitchen and 3 peace bathroom in the unspoiled walk-out basement . It is a very spacious family home that could also be suitable for multi generations and with a separate entrance to the basement it could easily serve as an extra income home. Main floor offers large foyer, kitchen with plenty of cupboards and workable counter space opens up to the dining area. Spacious living room with amazing view of the green space and pond. Powder room and laundry/mud room with access to the 2 car garage completes the main floor. You will absolutely fall in LOVE with the office/den on the second floor, that could also be used as a playroom for those with children.
140 SEVERN Dr
Grange Hill East, Guelph, Wellington $1,199,900Make an offer
3+2 Beds
4 Baths
Attached
Garage
with 2 Spaces
with 2 Spaces
Parking for 2
Zoning: RL.2
- MLS®#:
- X10418417
- Property Type:
- Detached
- Property Style:
- 2-Storey
- Area:
- Wellington
- Community:
- Grange Hill East
- Taxes:
- $6,017.56 / 2024
- Added:
- November 10 2024
- Lot Frontage:
- 40.00
- Lot Depth:
- 105.00
- Status:
- Active
- Outside:
- Brick
- Year Built:
- 16-30
- Basement:
- Sep Entrance W/O
- Brokerage:
- RE/MAX Real Estate Centre Inc, Brokerage
- Lot (Feet):
-
105
40
- Lot Irregularities:
- 105.13 ft x 39.63 ft x 105.12 ft x 39.63
- Intersection:
- Watson Pkwy N to Grange to Severn
- Rooms:
- 12
- Bedrooms:
- 3+2
- Bathrooms:
- 4
- Fireplace:
- N
- Utilities
- Water:
- Municipal
- Cooling:
- Central Air
- Heating Type:
- Heating Fuel:
- Gas
| Foyer | 1.91 x 3.33m Tile Floor |
|---|---|
| Kitchen | 3.63 x 2.97m Double Sink, Tile Floor |
| Dining | 4.19 x 2.97m Sliding Doors, Tile Floor |
| Living | 5.64 x 3.99m |
| Laundry | 3.17 x 2.59m Tile Floor |
| Bathroom | 2.29 x 0.74m Tile Floor |
| Bathroom | 3.07 x 2.59m Tile Floor |
| Other | 3.07 x 2.06m Tile Floor |
| Prim Bdrm | 3.07 x 2.06m W/I Closet |
| Br | 3.1 x 2.97m |
| Br | 3.38 x 2.97m |
| Office | 4.11 x 2.69m |
Sale/Lease History of 140 SEVERN Dr
View all past sales, leases, and listings of the property at 140 SEVERN Dr.Neighbourhood
Schools, amenities, travel times, and market trends near 140 SEVERN DrGrange Hill East home prices
Average sold price for Detached, Semi-Detached, Condo, Townhomes in Grange Hill East
Insights for 140 SEVERN Dr
View the highest and lowest priced active homes, recent sales on the same street and postal code as 140 SEVERN Dr, and upcoming open houses this weekend.
* Data is provided courtesy of TRREB (Toronto Regional Real-estate Board)




































