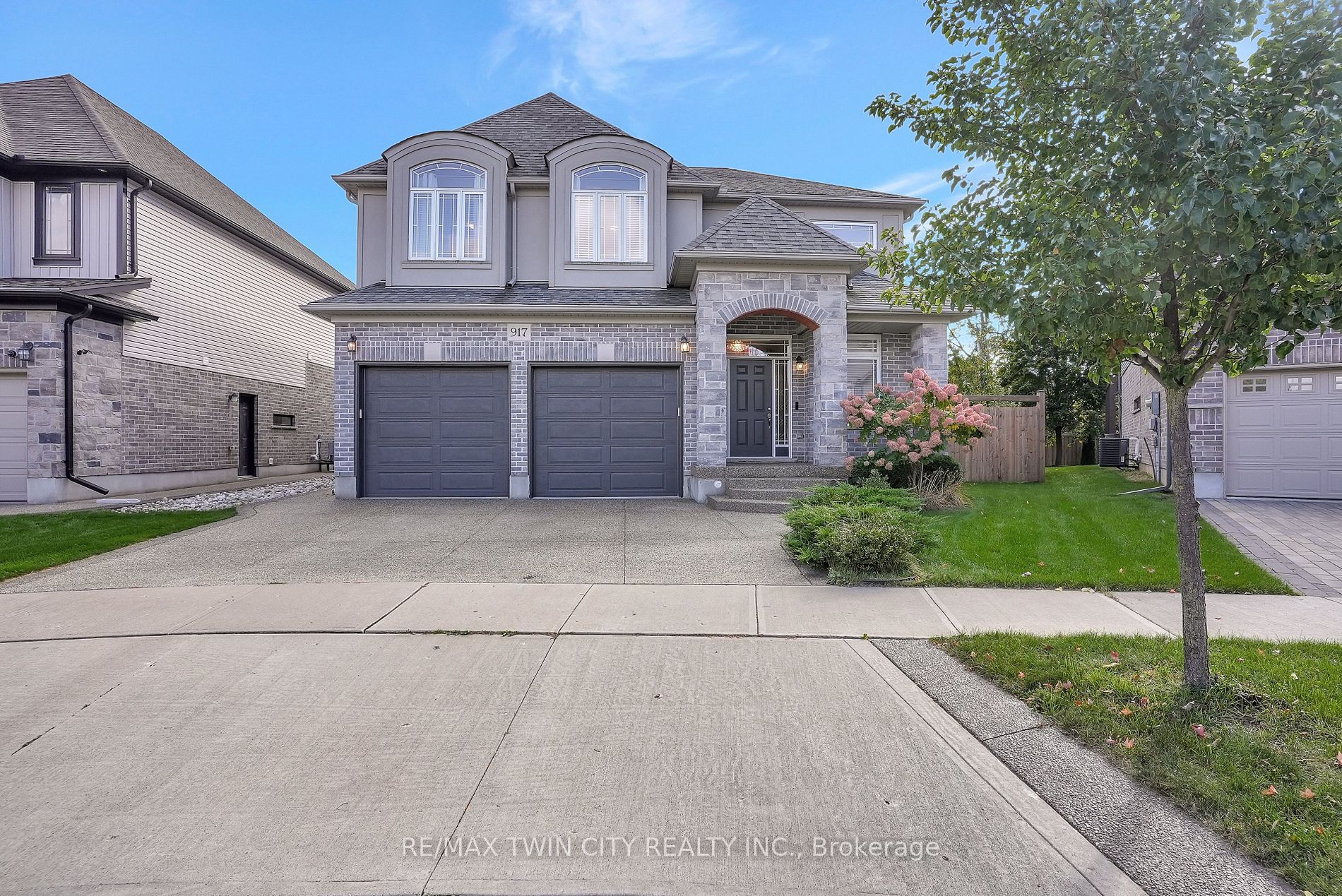Welcome to 917 Deer Creek Crt. Located in the sought after neighbourhood of Lackner Woods, this classic 4 bed, 4 bath 2 storey home is stacked top to bottom with exceptional features, starting outside with picturesque landscaping, 3 car concrete driveway and double car garage surrounded by elegant stone. As you enter the wide foyer, there is a rare walk-in closet to store shoes and coats. The 9ft ceiling, neutral colours and engineered hardwood flooring provide a good balance of openness and coziness. The impressive living room perfectly blends comfort and style with plenty of windows for natural light and a gas fireplace with a custom brick accent wall. Next, the stunning kitchen is perfect for those who like to entertain and cook, featuring stainless steel appliances, granite countertops, modern backsplash, a huge island and walk-in pantry. On the main floor you will also find the laundry room, powder room and dining area for hosting those family dinners. Here you have grand sliding doors to take you into the expansive backyard. It is fully fenced and beautifully gardened, with growing lush greenery for privacy and gazebos to sit and spend the day under. Enjoy the covered hot tub year round just steps from the door. Upstairs there are 4 spacious bedrooms, all with their own walk-in closets. The ample sized primary has dual walk-in closets, a luxurious spa-like ensuite with double sinks, glass walk-in shower and stand alone soaker tub. The massive fully finished basement boasts another full bathroom, rec room and bar area with deep windows and a separate entrance to the garage. This family friendly neighbourhood is close to the highway, Chicopee Ski Hill, the Grand River, walking paths and parks, shopping and much more. Book your private viewing today to see all this prominent home has to offer!
917 Deer Creek Crt
Kitchener, Waterloo $1,375,000Make an offer
4 Beds
4 Baths
3500-5000 sqft
Attached
Garage
with 2 Spaces
with 2 Spaces
Parking for 2
N Facing
- MLS®#:
- X9509145
- Property Type:
- Detached
- Property Style:
- 2-Storey
- Area:
- Waterloo
- Community:
- Taxes:
- $5,872 / 2024
- Added:
- October 24 2024
- Lot Frontage:
- 40.02
- Lot Depth:
- 107.90
- Status:
- Active
- Outside:
- Brick
- Year Built:
- 6-15
- Basement:
- Finished
- Brokerage:
- RE/MAX TWIN CITY REALTY INC.
- Lot (Feet):
-
107
40
- Intersection:
- Wild Meadow St.
- Rooms:
- 15
- Bedrooms:
- 4
- Bathrooms:
- 4
- Fireplace:
- Y
- Utilities
- Water:
- Municipal
- Cooling:
- Central Air
- Heating Type:
- Forced Air
- Heating Fuel:
- Gas
| Living | 6.6 x 4.44m |
|---|---|
| Laundry | 1.85 x 2.77m |
| Kitchen | 2.97 x 4.27m |
| Pantry | 3.53 x 2.77m |
| Dining | 3.53 x 4.27m |
| Prim Bdrm | 4.88 x 4.29m |
| Br | 4.44 x 3.38m |
| Br | 4.44 x 3.05m |
| Br | 4.44 x 3.07m |
| Rec | 10.57 x 6.5m |
| Cold/Cant | 1.45 x 0.48m |
Listing Description
Sale/Lease History of 917 Deer Creek Crt
View all past sales, leases, and listings of the property at 917 Deer Creek Crt.Neighbourhood
Schools, amenities, travel times, and market trends near 917 Deer Creek Crt home prices
Average sold price for Detached, Semi-Detached, Condo, Townhomes in
Insights for 917 Deer Creek Crt
View the highest and lowest priced active homes, recent sales on the same street and postal code as 917 Deer Creek Crt, and upcoming open houses this weekend.
* Data is provided courtesy of TRREB (Toronto Regional Real-estate Board)





































