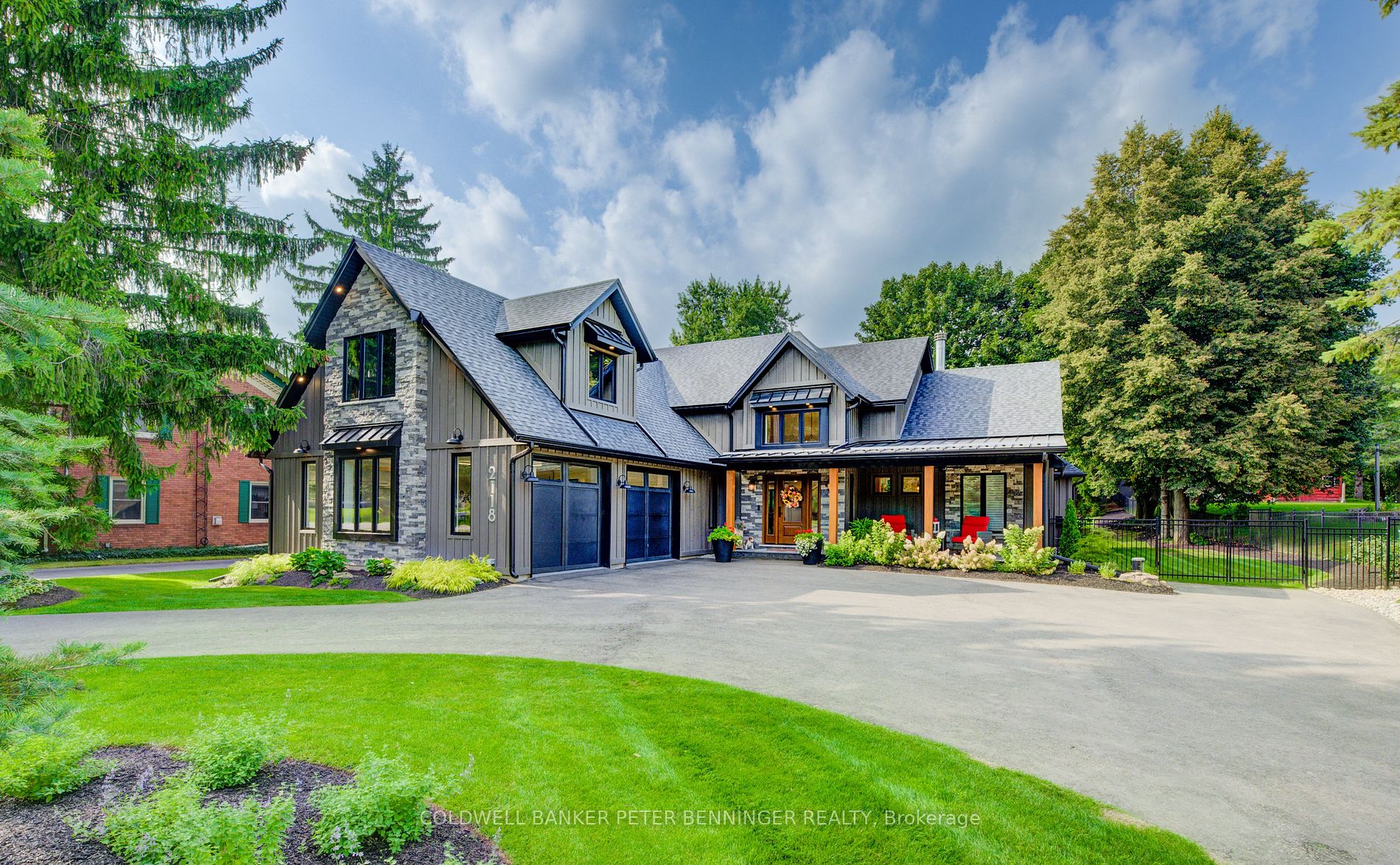1/2+ ACRE - 5 MIN. from Kitchener in the rural Hamlet of Shingletown come and experience this completely renovated (2022) Executive Home crafted by Designer Debra Salmoni (Scott's Vacation House Rules)! Enter and enjoy the experience of the Open-Concept living area showcasing refined taste and spectacular design! Your tour beings with the heart of the home being undoubtedly the gourmet Kitchen and amazing Great Room. All the homes cabinets have been crafted by Master Artisans from Bellini Custom Cabinetry with the kitchen featuring Monogram, Fisher Paykel and Kitchen Aid appliances. The Massive Kitchen Island overlooks the Dining and Living room area which are complimented by Cathedral Ceilings, Floor to Ceiling Windows spanning the back of the home, and Custom Recessed Cabinetry surrounding the Open Flame gas/wood Convertible Fireplace. The Bathrooms in the home are outfitted with fine fixtures and flooring. The Primary Suite is a haven of luxury featuring an Ensuite Bath that offers a deep soaking tub, a frameless glass shower, and dual vanities. Two extra Bedrooms, custom Bath and amazing "BLACK" Family/Office room are on the upper level providing a relaxing and quiet retreat. Throughout the home the fixtures in bronze have been meticulously curated to enhance the ambiance, chosen not only for their functionality, but also for their ability to add a touch of elegance to each room. This interior is more than just a living space; its a testament to superior design and highest standards of quality. Every detail has been thoughtfully selected to create an environment that is as comfortable as it is luxurious. The basement level features a separate entrance, egress windows & is separately zoned for future development. The home is designed to bring the outside in with windows spanning the back of the home. The garage is insulated and heated with epoxy floor. Finally, the fully fenced 1/2+ acre is professionally landscaped/designed to provide beauty and privacy.
**INTERBOARD LISTING: CORNERSTONE - WATERLOO ASSOCIATION OF REALTORS**






































