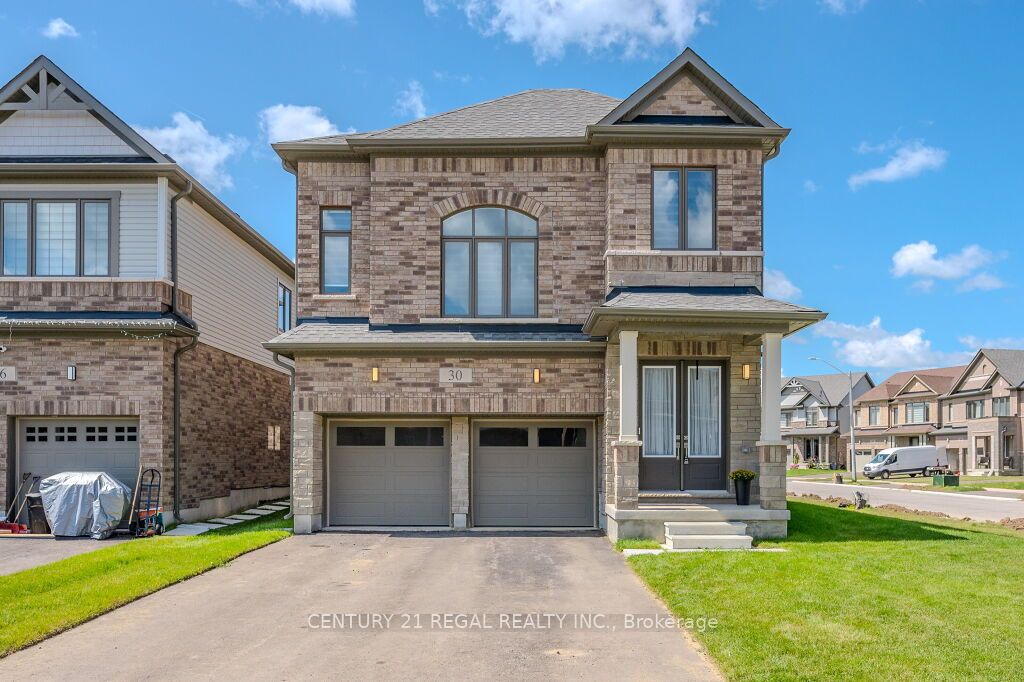Welcome To 30 Rustic Oak Trail! A brand new rarely offered premium detached home nestled in the township of Ayr. Built by Cachet Homes, this stunning home features 4 bedrooms and 4 bathrooms and boasts a unique multilevel layout of 2317 SQFT (above grade) creating a spacious and functional living environment for growing families. Open concept living and dining room with engineered hardwood floors. Large windows flow natural light throughout the home. Contemporary style kitchen with plenty of cabinet space, LG Smart stainless steel appliances, quartz countertops and textured stone backsplash overlooking the backyard w/ walk-out to deck. This home also features a media room loft with soaring 13FT ceilings. Laundry room with sink and large double closet w/ organizers & upgraded Electrolux washer & dryer. Primary bedroom features stunning 5PC ensuite w/ large separate stand up shower and walk-in closet. THREE(3) full bathrooms on upper level. Mud room w/ large double closet & access to garage. Double car garage FOUR(4) driveway spaces. This turnkey family home awaits it's new owners!
30 Rustic Oak Tr
North Dumfries, Waterloo $1,049,999Make an offer
4 Beds
4 Baths
2000-2500 sqft
Attached
Garage
with 2 Spaces
with 2 Spaces
Parking for 4
W Facing
- MLS®#:
- X9268586
- Property Type:
- Detached
- Property Style:
- 2-Storey
- Area:
- Waterloo
- Community:
- Taxes:
- $4,972.48 / 2024
- Added:
- August 22 2024
- Lot Frontage:
- 42.55
- Lot Depth:
- 110.64
- Status:
- Active
- Outside:
- Brick
- Year Built:
- New
- Basement:
- Full Unfinished
- Brokerage:
- CENTURY 21 REGAL REALTY INC.
- Lot (Feet):
-
110
42
- Lot Irregularities:
- Irregular
- Intersection:
- Swan St / Leslie Davis St
- Rooms:
- 11
- Bedrooms:
- 4
- Bathrooms:
- 4
- Fireplace:
- Y
- Utilities
- Water:
- Municipal
- Cooling:
- Central Air
- Heating Type:
- Forced Air
- Heating Fuel:
- Gas
| Living | 3.05 x 4.51m Pot Lights, Combined W/Dining, Hardwood Floor |
|---|---|
| Dining | 3.05 x 3.66m Large Window, Combined W/Living, Hardwood Floor |
| Kitchen | 4.21 x 4.94m Quartz Counter, Stainless Steel Appl, W/O To Deck |
| Media/Ent | 4.88 x 3.56m Accoustic Ceiling, Large Window, Gas Fireplace |
| Laundry | 0 Stainless Steel Appl, Laundry Sink, Tile Floor |
| Prim Bdrm | 4.88 x 3.56m Picture Window, 5 Pc Ensuite, W/I Closet |
| 2nd Br | 3.53 x 3.08m Picture Window, 4 Pc Ensuite, Closet |
| 3rd Br | 2.98 x 3.21m Picture Window, Closet, Broadloom |
| 4th Br | 2.98 x 3.05m Picture Window, Closet, Broadloom |
| Mudroom | 0 Access To Garage, Double Closet, Tile Floor |
Sale/Lease History of 30 Rustic Oak Tr
View all past sales, leases, and listings of the property at 30 Rustic Oak Tr.Neighbourhood
Schools, amenities, travel times, and market trends near 30 Rustic Oak Tr home prices
Average sold price for Detached, Semi-Detached, Condo, Townhomes in
Insights for 30 Rustic Oak Tr
View the highest and lowest priced active homes, recent sales on the same street and postal code as 30 Rustic Oak Tr, and upcoming open houses this weekend.
* Data is provided courtesy of TRREB (Toronto Regional Real-estate Board)


























