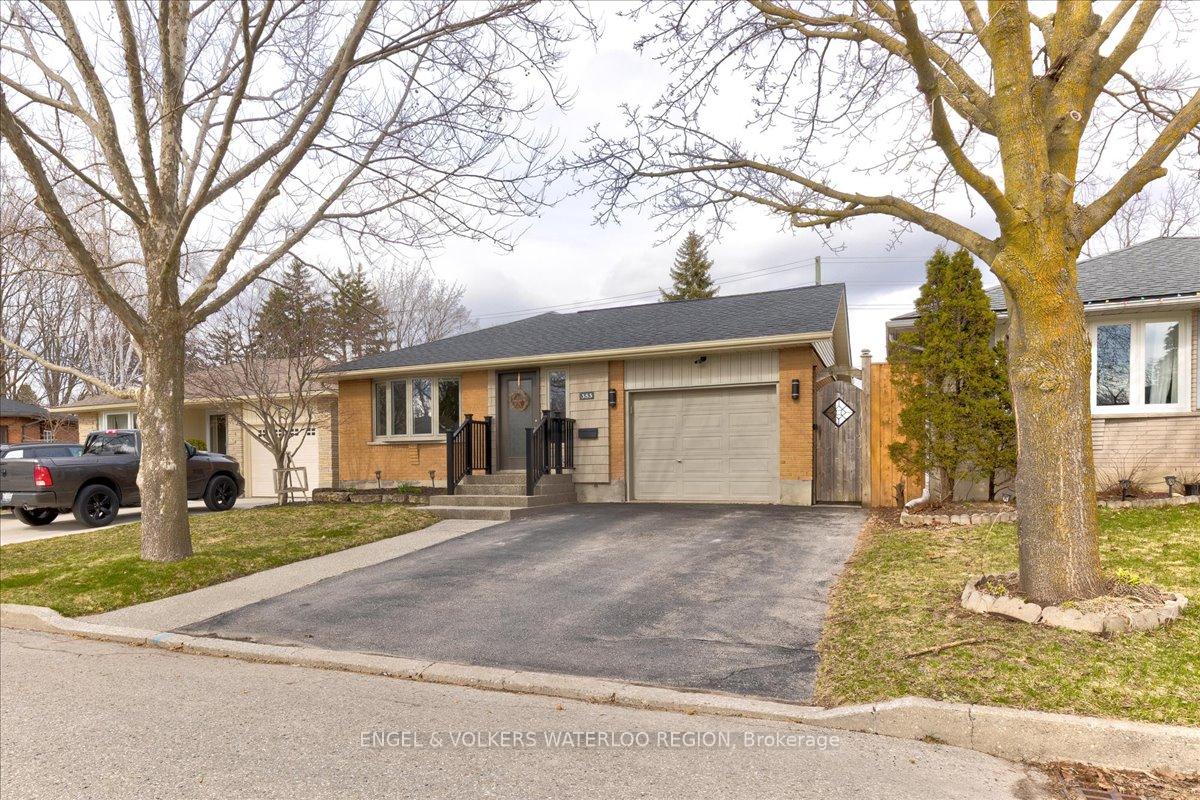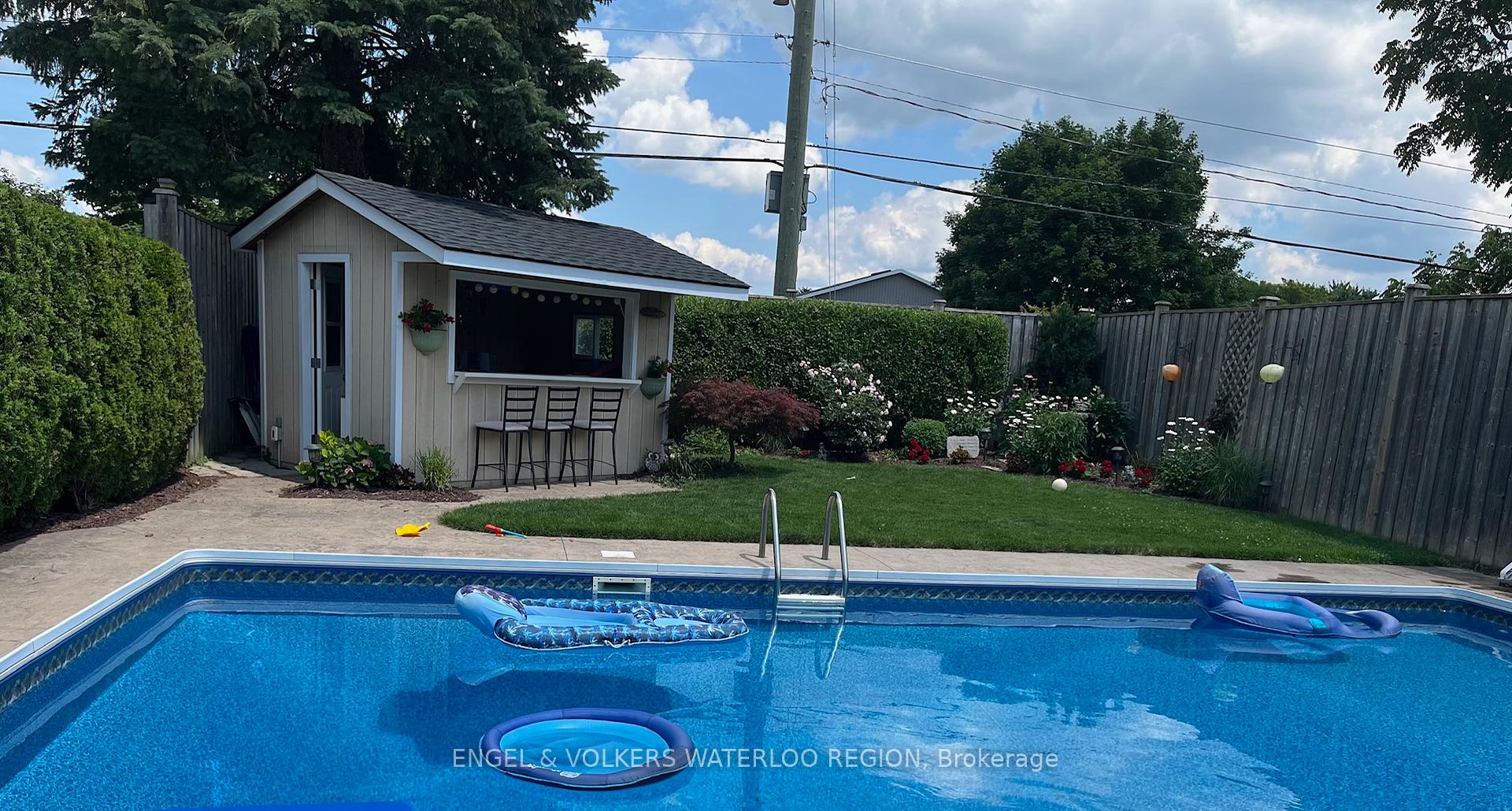Charming All-Brick Bungalow with Inground Pool & In-Law Suite in a Highly Sought-After Neighbourhood. Welcome to this beautifully maintained bungalow tucked away on a quiet crescent in one of the areas most desirable neighbourhoods. This home offers the perfect blend of privacy, comfort, and functionality ideal for families, down sizers, or investors. The open concept main floor is perfect for entertaining, featuring hardwood flooring in the bright, spacious living room with build in unit for you tv, separate dining area, a stunning updated kitchen with granite countertops, stainless steel appliances, plenty of storage including a separate pantry and a breakfast bar for casual meals. Youll find a four piece bathroom and two generous bedrooms on the main level, including a primary suite with a massive walk-in closet with built in organizers and a make up area Step outside to your own private backyard retreat fully enclosed with an 8-foot fence for maximum privacy. Enjoy the stamped concrete patio, inground pool, and charming pool cabana, all surrounded by beautifully landscaped gardens. Downstairs, the separate in-law suite offers exceptional flexibility. Currently set up as a one-bedroom suite, it can easily be converted to two bedrooms. The basement includes two three-piece bathrooms one of which could be conveniently utilized to serve the main floor space, offering even more functionality. With oversized windows in the main space, a well appointed laundry room can be utilized by both units, in addition to generous storage, this lower level has endless potential. Additional features include a single-car garage, concrete path and steps to front door, double driveway parking, and thoughtfully designed landscaping from front to back. Carpet free, Roof 2024, furnace 2022, newer windows, brand new blinds throughout. This rare gem offers space, style, and the ultimate in backyard living. don't miss your...
353 Lee Circle
Waterloo $700,000Make an offer
5 Beds
3 Baths
1100-1500 sqft
Attached
Garage
Pool!
Zoning: SR1-10
- MLS®#:
- X12075036
- Property Type:
- Detached
- Property Style:
- Bungaloft
- Area:
- Waterloo
- Community:
- Added:
- April 10 2025
- Lot Frontage:
- 40
- Lot Depth:
- 134.19
- Status:
- Active
- Outside:
- Brick
- Year Built:
- 31-50
- Basement:
- Full,Finished
- Brokerage:
- ENGEL & VOLKERS WATERLOO REGION
- Lot :
-
134
40
- Intersection:
- LEXINGTON AVE
- Rooms:
- Bedrooms:
- 5
- Bathrooms:
- 3
- Fireplace:
- Utilities
- Water:
- Cooling:
- Heating Type:
- Forced Air
- Heating Fuel:
| Foyer | 1.88 x 1.37m Main Level |
|---|---|
| Living Room | 5.13 x 4.67m Main Level |
| Dining Room | 3.12 x 3.53m Main Level |
| Kitchen | 4.19 x 3.91m Main Level |
| Bathroom | 3.15 x 2.26m 4 Pc Bath Main Level |
| Primary Bedroom | 3.02 x 4.55m Walk-In Closet(s) Main Level |
| Bedroom | 3.15 x 4.09m Main Level |
| Other | 3.4 x 3.81m Basement Level |
| Dining Room | 3.4 x 2.13m Basement Level |
| Family Room | 3.4 x 3.33m Basement Level |
| Kitchen | 3.48 x 3.33m Basement Level |
| Bedroom | 3.48 x 3.33m Basement Level |
| Bathroom | 2.13 x 2.11m 3 Pc Bath Basement Level |
| Laundry | 2.59 x 4.6m Basement Level |
| Bathroom | 2.26 x 1.17m 3 Pc Bath Basement Level |
Property Features
School
Rec./Commun.Centre
Public Transit
Park
Sale/Lease History of 353 Lee Circle
View all past sales, leases, and listings of the property at 353 Lee Circle.Neighbourhood
Schools, amenities, travel times, and market trends near 353 Lee CircleSchools
4 public & 4 Catholic schools serve this home. Of these, 8 have catchments. There are 2 private schools nearby.
Parks & Rec
5 trails, 3 sports fields and 9 other facilities are within a 20 min walk of this home.
Transit
Street transit stop less than a 1 min walk away. Rail transit stop less than 5 km away.
Want even more info for this home?











































