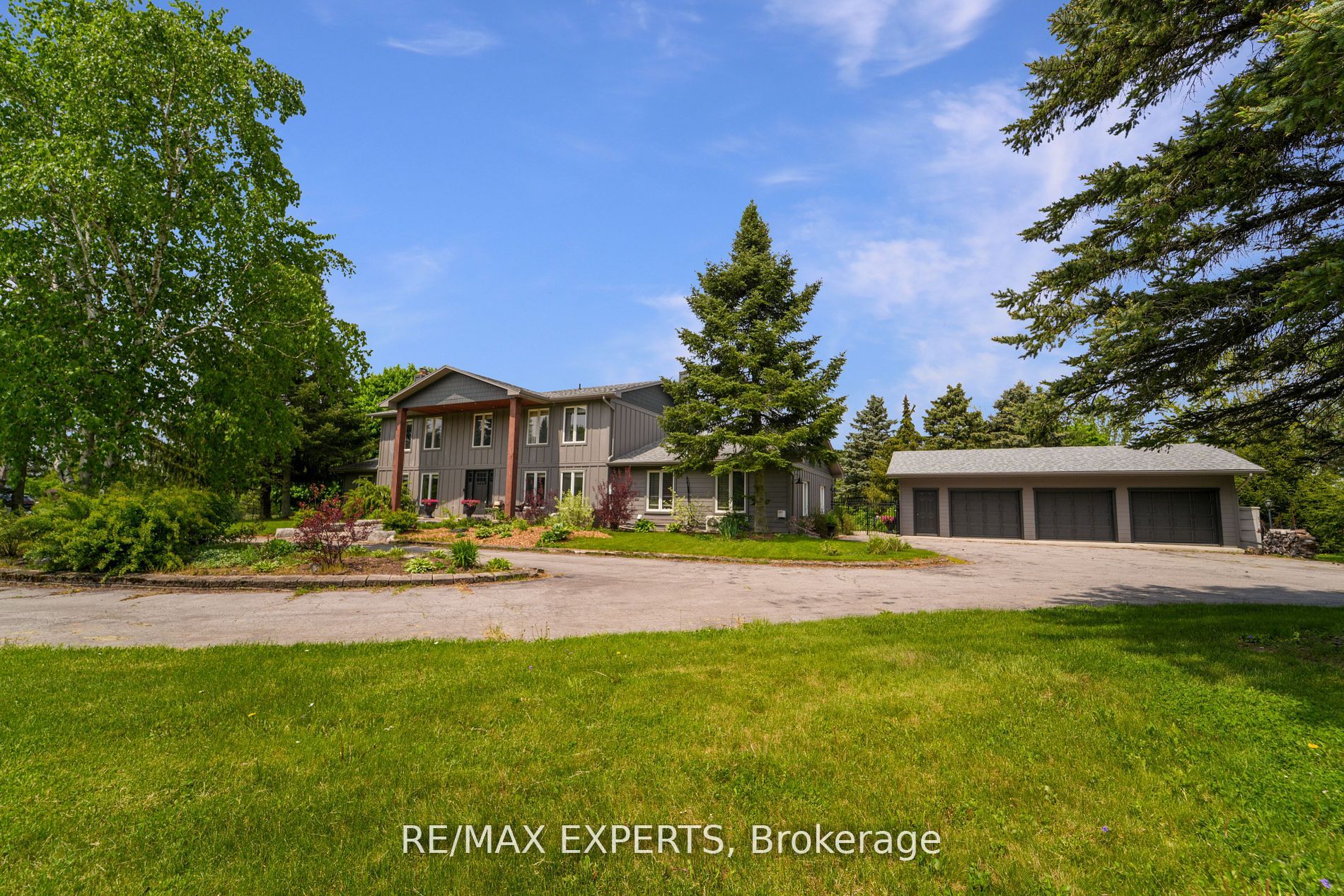Home To 1960 West River Road. This Charming Turn-Key Home Is An Entertainers Delight & Is Situated On A Picturesque 2.69 Acre Lot Backing Onto Greenbelt. Enjoy A Chef Kitchen W New High End S/S Appliances & Pot Filler, Quartz Counters & More! Cozy Up In The Gorgeous Sunroom Off the Dining Area Overlooking Your Very Own Backyard Oasis. Separate Entrance to Finished Basement W/ Additional Lrg Bedroom & Bathroom. This Home Ft. Too Many Upgrades To List Incl. Septic, Well, Windows, Kitchen, Brand New Hardie Board Siding & Professional Drawings For Proposed 2 Br Coach House Over Existing 3-Car Detached Garage Ready for Permit Application! Great For Income Potential, In-Law Suite, & More. Endless Opportunity Awaits! Close to Amenities, Hospital, 400-Series. Tons Of Income Potential. Coach House Proposal Is Stamped by Licensed Engineer. Additional Attached 1-Car Insulated Garage. Freshly Painted Interior W/ Cement Fiber Board Siding Exterior.
1960 West River Rd
Cambridge, Waterloo $1,999,999Make an offer
4+1 Beds
4 Baths
3500-5000 sqft
Attached
Garage
with 3 Spaces
with 3 Spaces
Parking for 10
W Facing
- MLS®#:
- X11890408
- Property Type:
- Detached
- Property Style:
- 2-Storey
- Area:
- Waterloo
- Community:
- Taxes:
- $8,929 / 2023
- Added:
- December 12 2024
- Lot Frontage:
- 233.00
- Lot Depth:
- 581.69
- Status:
- Active
- Outside:
- Other
- Year Built:
- Basement:
- Finished Sep Entrance
- Brokerage:
- RE/MAX EXPERTS
- Lot (Feet):
-
581
233
BIG LOT
- Lot Irregularities:
- Irregular Lot
- Intersection:
- W River Rd / Glen Morris Rd W.
- Rooms:
- 10
- Bedrooms:
- 4+1
- Bathrooms:
- 4
- Fireplace:
- Y
- Utilities
- Water:
- Well
- Cooling:
- Central Air
- Heating Type:
- Forced Air
- Heating Fuel:
- Gas
| Sunroom | 7 x 4m Large Window, Skylight, W/O To Deck |
|---|---|
| Kitchen | 9 x 4m Tile Floor, Stainless Steel Appl, Centre Island |
| Dining | 4 x 5m W/O To Sunroom, Fireplace, Pot Lights |
| Living | 5.2 x 4m Large Window, Fireplace, Hardwood Floor |
| Great Rm | 6.5 x 7.2m Hardwood Floor, Sunken Room, Access To Garage |
| Office | 2.5 x 4m Large Window, Pot Lights, Hardwood Floor |
| Prim Bdrm | 5 x 4m Hardwood Floor, 3 Pc Ensuite, W/I Closet |
| 2nd Br | 4 x 3.9m Large Closet, Large Window, Hardwood Floor |
| 3rd Br | 4 x 3.7m Large Closet, Large Window, Hardwood Floor |
| 4th Br | 4 x 5m Large Closet, Large Window, Hardwood Floor |
| Rec | 0 3 Pc Bath, Walk-Up, B/I Bar |
| 5th Br | 0 Broadloom, Dropped Ceiling, Pot Lights |
Property Features
Fenced Yard
Grnbelt/Conserv
School Bus Route
Wooded/Treed
Sale/Lease History of 1960 West River Rd
View all past sales, leases, and listings of the property at 1960 West River Rd.Neighbourhood
Schools, amenities, travel times, and market trends near 1960 West River Rd home prices
Average sold price for Detached, Semi-Detached, Condo, Townhomes in
Insights for 1960 West River Rd
View the highest and lowest priced active homes, recent sales on the same street and postal code as 1960 West River Rd, and upcoming open houses this weekend.
* Data is provided courtesy of TRREB (Toronto Regional Real-estate Board)







































