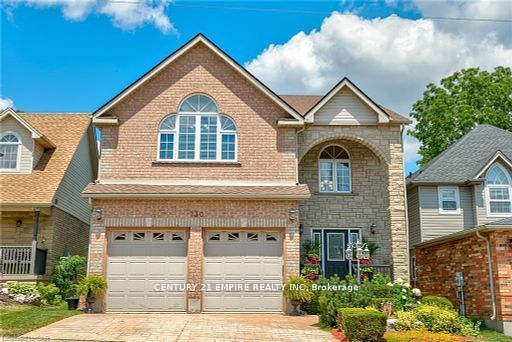Welcome to this gorgeous custom-built home offers an impressive 2500 sq ft of living space, perfectly designed for both comfort and functionality. From the moment you step inside, you'll be welcomed by a spacious, vaulted foyer filled with natural light. The open-concept main level features beautiful hardwood and ceramic flooring, ideal for hosting gatherings in the formal living and dining areas.The family room,complete with a cozy gas fireplace, seamlessly flows into the wrap-around kitchen, boasting quartz counters and stainless steel appliances. It's the perfect space for culinary enthusiasts! ,Upstairs, you'll find three generously sized bedrooms, plus an incredible fourth bedroom that can double as a home office or an upper-level great room. The master suite is a true retreat, featuring a luxurious 5-piece en-suite bathroom with a corner soaker tub.One of the standout features of this home is the fully finished lower level, offering a complete in-law suite. With its own kitchen, living room, bedroom, and bath, this space ensures privacy and comfort for extended family.The outdoor space is just as inviting, with a large deck overlooking a beautifully fenced yard, perfect for morning coffee or evening sunsets. The stone and brick exterior, along with the arched covered entry, adds to the homes curb appeal.Located in the desirable Doon Valley neighborhood, you're just minutes away from schools,shopping, parks, and scenic trails. I truly believe that 230 Doon Mills Drive is a must-see, and I'm excited for you to experience it firsthand. Please schedule a viewing for your client they will love it .This property has been virtually staged to help you envision the possibilities.
230 Doon Mills Dr
Kitchener, Waterloo $1,149,900Make an offer
4+1 Beds
4 Baths
Detached
Garage
with 2 Spaces
with 2 Spaces
Parking for 2
N Facing
- MLS®#:
- X11821972
- Property Type:
- Detached
- Property Style:
- 2-Storey
- Area:
- Waterloo
- Community:
- Taxes:
- $6,427.79 / 2024
- Added:
- December 01 2024
- Lot Frontage:
- 40.03
- Lot Depth:
- 139.00
- Status:
- Active
- Outside:
- Stone
- Year Built:
- 16-30
- Basement:
- Finished Sep Entrance
- Brokerage:
- CENTURY 21 EMPIRE REALTY INC
- Lot (Feet):
-
139
40
- Intersection:
- DOON SOUTH DRIVE TO DOON MILLS
- Rooms:
- 8
- Bedrooms:
- 4+1
- Bathrooms:
- 4
- Fireplace:
- Y
- Utilities
- Water:
- Municipal
- Cooling:
- Central Air
- Heating Type:
- Forced Air
- Heating Fuel:
- Gas
| Family | 23.11 x 12.8m Hardwood Floor, O/Looks Backyard, Large Window |
|---|---|
| Dining | 23.11 x 12.8m Hardwood Floor, Combined W/Living, Cathedral Ceiling |
| Living | 12.1 x 15.9m Electric Fireplace, Hardwood Floor |
| Kitchen | 15.7 x 10.6m Eat-In Kitchen, Stainless Steel Sink, W/O To Yard |
| Prim Bdrm | 15.3 x 14.6m 5 Pc Ensuite, Closet, O/Looks Garden |
| 2nd Br | 12.2 x 11.1m Closet, Large Window, O/Looks Backyard |
| 3rd Br | 11.7 x 12.11m Large Window, Closet |
| 4th Br | 16.4 x 19m Vaulted Ceiling, Large Window, Double Closet |
| Rec | 23.8 x 17.2m Laminate, 3 Pc Ensuite, Open Concept |
| 5th Br | 13 x 12.6m Pot Lights, Laminate |
Listing Description
Property Features
Golf
Grnbelt/Conserv
Park
Place Of Worship
Public Transit
School
Sale/Lease History of 230 Doon Mills Dr
View all past sales, leases, and listings of the property at 230 Doon Mills Dr.Neighbourhood
Schools, amenities, travel times, and market trends near 230 Doon Mills Dr home prices
Average sold price for Detached, Semi-Detached, Condo, Townhomes in
Insights for 230 Doon Mills Dr
View the highest and lowest priced active homes, recent sales on the same street and postal code as 230 Doon Mills Dr, and upcoming open houses this weekend.
* Data is provided courtesy of TRREB (Toronto Regional Real-estate Board)































