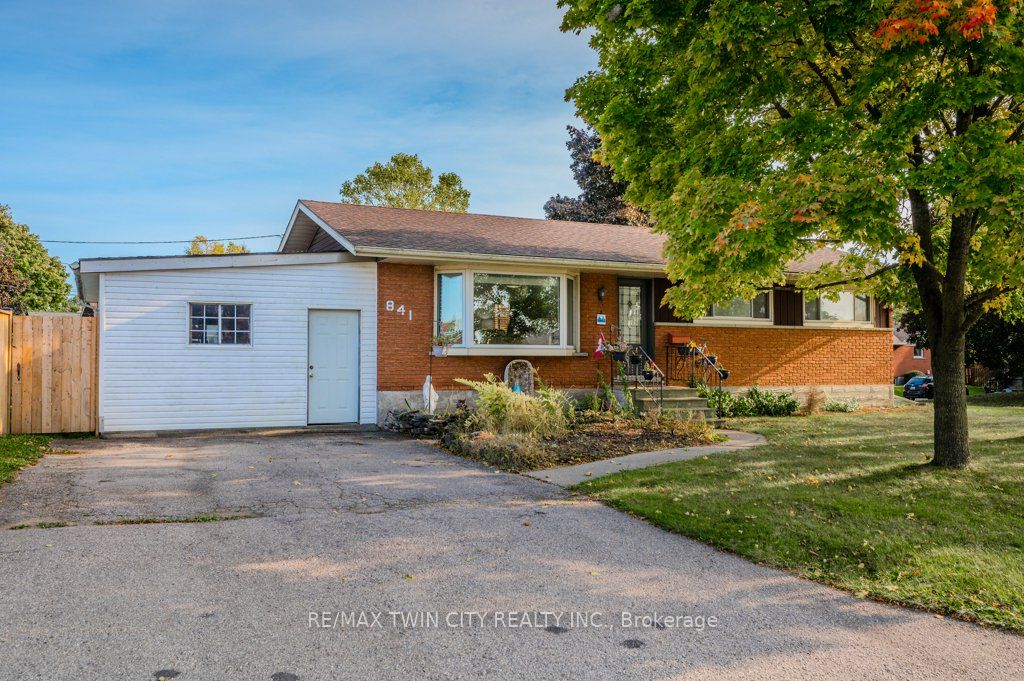These HIGHLY MOTIVATED SELLERS are accepting OFFERS ANYTIME on this move-in-ready home, available for a QUICK CLOSING just in time to be home for the holidays! This beautiful 1100 sqft bungalow, located in a family-friendly community, offers 5 bedrooms and 2 full bathrooms. A separate entrance provides the opportunity for an in-law suite, adding versatility. The property includes a workshop for extra storage or customizable to your needs. The spacious side yard offers green space for outdoor enjoyment, while the double-wide driveway accommodates parking for up to 4 vehicles. Recent upgrades include a newer bay window and pot lights in the living room, as well as a newer installed 3-piece bathroom in the basement. A stand-up freezer in the basement is also included. Dont miss this opportunitycall today for more details and to book your showing before its gone! (68373319)
841 Westminster Dr S
Cambridge, Waterloo $699,900Make an offer
3+2 Beds
2 Baths
Parking for 4
N Facing
- MLS®#:
- X11566186
- Property Type:
- Detached
- Property Style:
- Bungalow
- Area:
- Waterloo
- Community:
- Taxes:
- $3,700.37 / 2023
- Added:
- November 28 2024
- Lot Frontage:
- 121.12
- Lot Depth:
- 60.91
- Status:
- Active
- Outside:
- Alum Siding
- Year Built:
- Basement:
- Finished Sep Entrance
- Brokerage:
- RE/MAX TWIN CITY REALTY INC.
- Lot (Feet):
-
60
121
- Intersection:
- King St E & Westminster Dr S
- Rooms:
- 6
- Bedrooms:
- 3+2
- Bathrooms:
- 2
- Fireplace:
- N
- Utilities
- Water:
- Municipal
- Cooling:
- Central Air
- Heating Type:
- Forced Air
- Heating Fuel:
- Gas
Sale/Lease History of 841 Westminster Dr S
View all past sales, leases, and listings of the property at 841 Westminster Dr S.Neighbourhood
Schools, amenities, travel times, and market trends near 841 Westminster Dr S home prices
Average sold price for Detached, Semi-Detached, Condo, Townhomes in
Insights for 841 Westminster Dr S
View the highest and lowest priced active homes, recent sales on the same street and postal code as 841 Westminster Dr S, and upcoming open houses this weekend.
* Data is provided courtesy of TRREB (Toronto Regional Real-estate Board)























