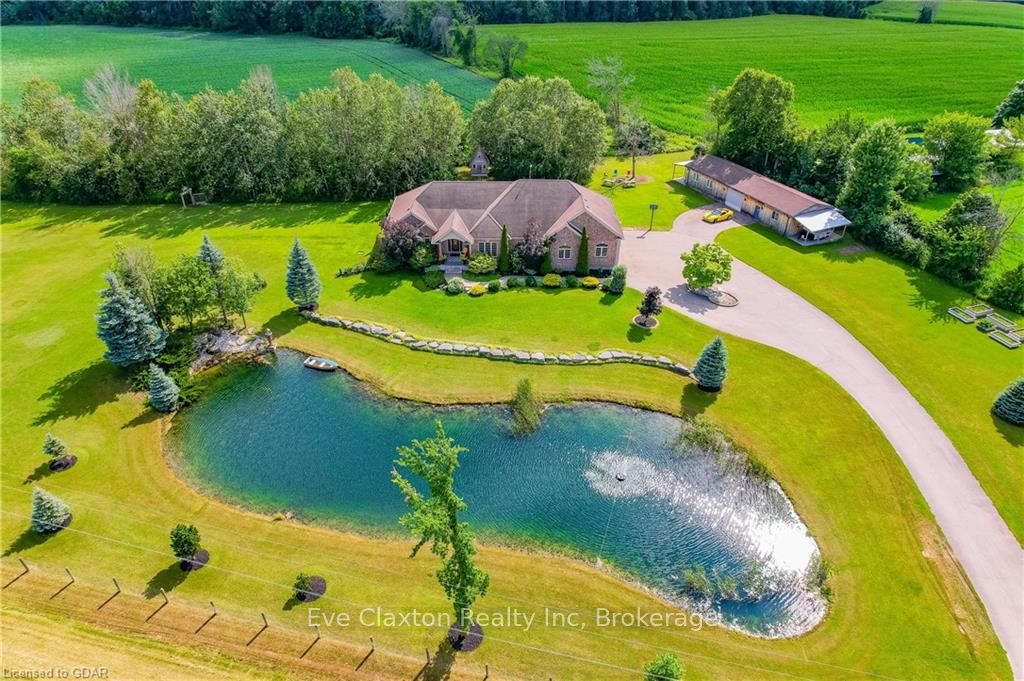This picturesque country estate on 4.74 acres features a private spring-fed pond, a large workshop, a pool, and a beautiful bungalow over 4000 sq ft of living space with 2+2 bed & 2+1 bath. As you approach the property, you'll be greeted by perfect views from every angle and a rich private, double-wide asphalt driveway. The estate includes an attached 3-car heated garage, a 23'x69' workshop with 14' ceilings, with a chicken coop, additional garage space, a paved carport, an outdoor pool with a sunny deck, and a tree house. The main floor of the house offers an open-concept living area with a kitchen featuring granite counters and a dinette with a walk-out to a covered deck, an oversized living room with a fireplace overlooking the large pool, and a separate dining room with pond views. The primary master wing includes its own 6-piece ensuite and walk-in closet. Additionally, on the main floor, there is an extra bedroom, a 4-piece bathroom, and a large laundry room. The basement provides ample extra space with two additional large bedrooms, a 5-piece washroom, an extra-large family room, cold storage with a prep area and sink, plenty of storage space, and a separate entrance ideal for many opportunities. The outdoor space sounds truly idyllic! It's a perfect blend of relaxation and recreation, with the serene pond, a spacious grass area for various activities or animals, and a charming stream. The fenced property and fire pit add to its versatility and charm, making it an ideal setting for a hobby farm or simply enjoying the beauty of the countryside. The possibilities for this beautiful estate are indeed endless!
5946 WELLINGTON RD 86 Rd
Woolwich, Waterloo $2,560,000Make an offer
2+2 Beds
3 Baths
Attached
Garage
with 3 Spaces
with 3 Spaces
Parking for 20
Pool!
Zoning: a
- MLS®#:
- X10876882
- Property Type:
- Detached
- Property Style:
- Bungalow
- Area:
- Waterloo
- Community:
- Taxes:
- $4,848.61 / 2024
- Added:
- July 30 2024
- Lot Frontage:
- 1310.33
- Lot Depth:
- Status:
- Active
- Outside:
- Brick
- Year Built:
- 16-30
- Basement:
- Sep Entrance Walk-Up
- Brokerage:
- Eve Claxton Realty Inc
- Lot Irregularities:
- 510.57 ft x 391.46 ft x 212.76 ft x433.3
- Intersection:
- Wellington Rd. 86
- Rooms:
- 10
- Bedrooms:
- 2+2
- Bathrooms:
- 3
- Fireplace:
- Y
- Utilities
- Water:
- Well
- Cooling:
- Central Air
- Heating Type:
- Forced Air
- Heating Fuel:
- Propane
| Kitchen | 4.11 x 3.78m |
|---|---|
| Other | 3.28 x 3.78m |
| Living | 5.64 x 4.57m |
| Dining | 4.06 x 3.91m |
| Bathroom | 2.26 x 2.74m |
| Prim Bdrm | 4.22 x 5.18m Ensuite Bath, W/I Closet |
| Bathroom | 3.4 x 4.57m |
| Br | 3.91 x 3.89m |
| Laundry | 2.69 x 3.1m |
| Br | 4.01 x 5.28m |
| Br | 4.39 x 3.53m |
| Family | 8.56 x 15.62m |
Property Features
Lake/Pond
Sale/Lease History of 5946 WELLINGTON RD 86 Rd
View all past sales, leases, and listings of the property at 5946 WELLINGTON RD 86 Rd.Neighbourhood
Schools, amenities, travel times, and market trends near 5946 WELLINGTON RD 86 Rd home prices
Average sold price for Detached, Semi-Detached, Condo, Townhomes in
Insights for 5946 WELLINGTON RD 86 Rd
View the highest and lowest priced active homes, recent sales on the same street and postal code as 5946 WELLINGTON RD 86 Rd, and upcoming open houses this weekend.
* Data is provided courtesy of TRREB (Toronto Regional Real-estate Board)







































